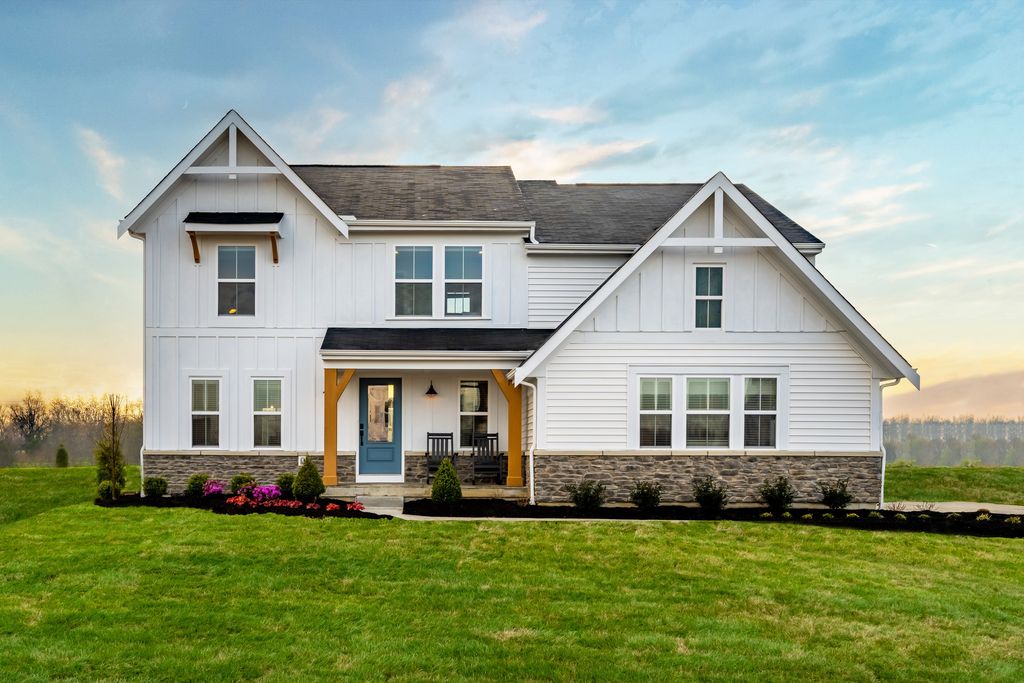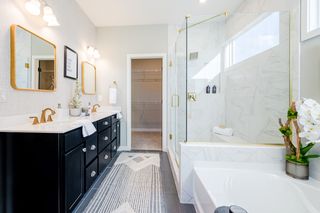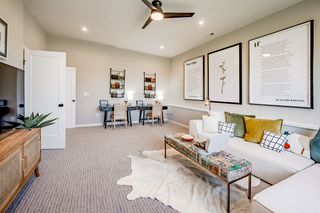Avery Plan in Tuscany by Fischer Homes
Fort Mitchell, KY 41017
- 4 Beds
- 2 Baths
- 2,535 sqft
4 Beds
2 Baths
2,535 sqft
Local Information
© Google
-- mins to
Description
The Avery Floorplan by Fischer Homes offers a unique five-level design that seamlessly blends dynamic living spaces with private retreats. From the welcoming family foyer to the pocket office with an optional built-in desk, every detail is thoughtfully designed for modern living. The two-story family room serves as the heart of the home, connecting to an open kitchen with a large island and a walk-in pantry, perfect for entertaining and everyday use. A recreation room, located just steps down from the family room, adds extra space for relaxation or play. The private owners suite, situated on its own level, features an oversized walk-in closet with optional laundry access and customizable bath options to suit your needs. Upstairs, three additional bedrooms, a full bath, and a balcony overlooking the family room provide comfort and style for family or guests. The Avery Floorplan combines functionality and elegance, making it the perfect choice for your next home.Tour Our Decorated Model
Home Highlights
Parking
Garage
Outdoor
No Info
A/C
Contact Manager
HOA
None
Price/Sqft
$190
Listed
53 days ago
Home Details for 3801 Circollo Dr #VL4TRF
|
|---|
Levels, Entrance, & Accessibility Stories: 2 |
|
|---|
Year Built Year Built: 2025 |
Property Type / Style Property Type: Single Family HomeArchitecture: House |
|
|---|
Parking & Garage GarageParking Spaces: 2Parking: Garage |
|
|---|
Price Price Per Sqft: $190 |
|
|---|
All New Homes in Tuscany
Quick Move-in Homes (5)
| 3858 Volterra Ln #326A | 2bd 2ba 1,243 sqft | $318,810 | |
| 3860 Volterra Ln #326B | 2bd 2ba 1,243 sqft | $326,200 | |
| 2358 Amici Dr | 2bd 2ba 1,860 sqft | $463,696 | |
| 2362 Amici Dr | 2bd 2ba 1,818 sqft | $471,888 | |
| 3917 Circollo Dr | 4bd 3ba 2,751 sqft | $551,777 |
Quick Move-In Homes provided by NKMLS
Buildable Plans (17)
| Hudson Plan | 2bd 3ba 1,657 sqft | $291,990+ | |
| Wembley Plan | 2bd 2ba 1,247 sqft | $338,990+ | |
| Edenton Plan | 2bd 2ba 1,501 sqft | $346,990+ | |
| Amelia Plan | 2bd 2ba 1,683 sqft | $362,990+ | |
| Wilmington Plan | 2bd 2ba 1,725 sqft | $385,990+ | |
| Camden Plan | 2bd 2ba 1,859 sqft | $387,990+ | |
| Olive Plan | 3bd 3ba 2,417 sqft | $395,990+ | |
| Morgan Plan | 2bd 2ba 1,810 sqft | $396,990+ | |
| Maxwell Plan | 2bd 2ba 1,856 sqft | $397,990+ | |
| Linden Plan | 3bd 2ba 2,064 sqft | $400,990+ | |
| Calvin Plan | 3bd 2ba 2,069 sqft | $411,990+ | |
| Wyatt Plan | 4bd 3ba 2,731 sqft | $421,490+ | |
| Ivy Plan | 4bd 3ba 2,692 sqft | $430,990+ | |
| Charles Plan | 3bd 3ba 2,457 sqft | $443,990+ | |
| Grandin Plan | 4bd 2ba 2,711 sqft | $464,490+ | |
| Avery Plan | 4bd 2ba 2,535 sqft | $480,990+ | |
| Blair Plan | 4bd 2ba 3,029 sqft | $508,990+ |
Buildable Plans provided by Fischer Homes
Community Description
Discover Exceptional Living at Tuscany in Covington, KYWelcome to Tuscany, a signature community nestled in the rolling hills of Kenton County, just minutes from I-275. Home to the 2024 St. Jude Dream Home, Tuscany offers a variety of home designs from our Designer Collection, including low-maintenance ranch-style homes and the Paired Patio Collection with multiple floorplan options.Enjoy the ease of low-maintenance living with a variety of home options tailored to fit your lifestyle. Community amenities include a clubhouse featuring a swimming pool, fitness center, and a recreation area with a kitchen. A second swimming pool is coming soon, enhancing the community's appeal for residents seeking both relaxation and recreation.Conveniently located off Madison Pike with easy access to I-275, Tuscany is close to several shopping, dining, and recreation options along Madison Pike and at Crestview Hills Town Center.Tuscany is part of the Kenton County School District, with Summit View Elementary, Summit View Middle, and Scott High School nearby. Parochial schools such as Calvary Christian, Holy Cross High School, Notre Dame Academy, and Covington Catholic High School are also within reach.Visit Tuscany in Covington today and explore what makes this community the perfect place to call home.
Office Hours
Sales Office
3801 Circollo Drive
Covington, KY 41017
(812) 308-3897
Similar Homes You May Like
Assigned Schools
These are the assigned schools for 3801 Circollo Dr #VL4TRF.
Check with the applicable school district prior to making a decision based on these schools. Learn more.
What Locals Say about Fort Mitchell
At least 37 Trulia users voted on each feature.
- 93%It's dog friendly
- 87%There are sidewalks
- 85%There's holiday spirit
- 84%Kids play outside
- 82%People would walk alone at night
- 78%There's wildlife
- 77%Yards are well-kept
- 76%It's walkable to restaurants
- 76%It's walkable to grocery stores
- 75%They plan to stay for at least 5 years
- 75%Car is needed
- 72%Parking is easy
- 66%Streets are well-lit
- 64%Neighbors are friendly
- 44%It's quiet
- 40%There are community events
Learn more about our methodology.
LGBTQ Local Legal Protections
LGBTQ Local Legal Protections
Avery Plan is a buildable plan in Tuscany. Tuscany is a new community in Fort Mitchell, KY. This buildable plan is a 4 bedroom, 2 bathroom, 2,535 sqft single-family home and was listed by Fischer Homes on Oct 19, 2023. The asking price for Avery Plan is $480,990.



