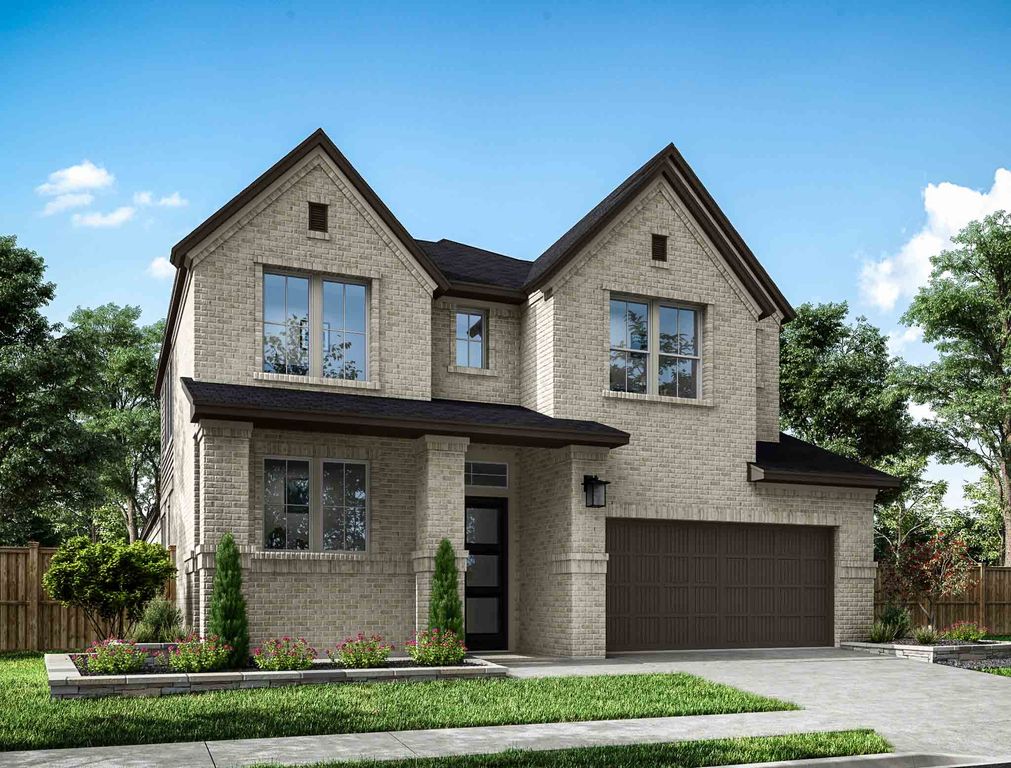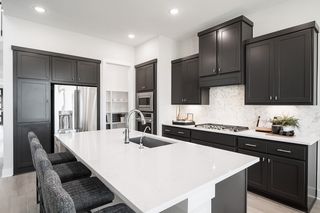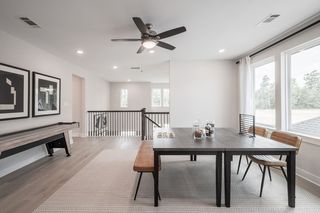Goldeneye Plan in Trillium 50' by Tri Pointe Homes
Richmond, TX 77407
- 4 Beds
- 3 Baths
- 2,972 sqft
4 Beds
3 Baths
2,972 sqft
Local Information
© Google
-- mins to
Description
Fantastic, two-story plan with 4 bedrooms, 3 baths, and 2 bay garage. The impressive foyer showcases a grand curved staircase. Benefit from features such as a flex room, walk-in pantry, central kitchen island, casual dining, spacious great room, and upstairs game room. The primary suite includes dual sink vanity, a large walk-in shower, and a walk-in closet, covered outdoor living. Options: alternate kitchen appliances, luxury primary bath, slider doors from the great room, 5′ garage extension, 1-car garage extension.
Home Highlights
Parking
Garage
Outdoor
No Info
A/C
Contact Manager
HOA
$950/Monthly
Price/Sqft
$199
Listed
11 days ago
Home Details for 17414 Aster Falls Ct #SANMHN
|
|---|
Levels, Entrance, & Accessibility Stories: 2 |
Interior Details Number of Rooms: 4Types of Rooms: Living Room, Family Room, Guest Room, Walk In Closets |
|
|---|
Year Built Year Built: 2025 |
Property Type / Style Property Type: Single Family HomeArchitecture: House |
|
|---|
Parking & Garage GarageParking Spaces: 2Parking: Garage |
|
|---|
Price Price Per Sqft: $199 |
|
|---|
|
|---|
HOA Fee: $950/Monthly |
All New Homes in Trillium 50'
Quick Move-in Homes (8)
| 9818 Hydrangea Cliffs Ct | 4bd 3ba 3,170 sqft | $619,875 | |
| 9619 Starry Eyes Ln | 4bd 3ba 2,558 sqft | $594,092 | |
| 9607 Starry Eyes Ln | 4bd 3ba 2,558 sqft | $594,887 | |
| 9615 Starry Eyes Ln | 4bd 3ba 3,197 sqft | $694,314 | |
| 9831 Sunflower Mist Ln | 4bd 3ba 3,140 sqft | $559,881 | |
| 9834 Sunflower Mist Ln | 4bd 3ba 3,289 sqft | $599,776 | |
| 9815 Geranium Hill Ln | 5bd 4ba 3,230 sqft | $599,936 | |
| 17635 Tulip Meadow Rd | 4bd 3ba 3,124 sqft | $649,935 |
Quick Move-In Homes provided by HAR,TRI Pointe Homes
Buildable Plans (7)
| Starling Plan | 3bd 2ba 2,391 sqft | $514,900+ | |
| Falcon Plan | 4bd 3ba 2,542 sqft | $535,900+ | |
| Martin Plan | 4bd 3.5ba 2,678 sqft | $559,900+ | |
| Wren Plan | 4bd 3ba 2,786 sqft | $562,900+ | |
| Verdin Plan | 4bd 3ba 2,976 sqft | $581,900+ | |
| Downy Plan | 4bd 3ba 2,875 sqft | $586,900+ | |
| Goldeneye Plan | 4bd 3ba 2,972 sqft | $591,900+ |
Buildable Plans provided by Tri Pointe Homes
Community Description
We are excited to offer a brand new collection of 50′ homesites designs in this neighborhood in Trillium, located in Richmond, TX with easy access to the Westpark Tollway and Grand Parkway.
Office Hours
Sales Office
17414 Aster Falls Court
Richmond, TX 77407
Monday - Saturday: 10am - 6pm;Sunday: 12pm - 6pm
Similar Homes You May Like
Assigned Schools
These are the assigned schools for 17414 Aster Falls Ct #SANMHN.
Check with the applicable school district prior to making a decision based on these schools. Learn more.
What Locals Say about Richmond
At least 252 Trulia users voted on each feature.
- 89%Car is needed
- 87%Parking is easy
- 86%Yards are well-kept
- 81%It's dog friendly
- 80%There are sidewalks
- 73%It's quiet
- 72%Kids play outside
- 71%There's holiday spirit
- 69%Streets are well-lit
- 65%People would walk alone at night
- 59%They plan to stay for at least 5 years
- 50%Neighbors are friendly
- 39%There's wildlife
- 33%There are community events
- 29%It's walkable to grocery stores
- 28%It's walkable to restaurants
Learn more about our methodology.
LGBTQ Local Legal Protections
LGBTQ Local Legal Protections
Goldeneye Plan is a buildable plan in Trillium 50'. Trillium 50' is a new community in Richmond, TX. This buildable plan is a 4 bedroom, 3 bathroom, 2,972 sqft single-family home and was listed by TRI Pointe Homes on Sep 7, 2024. The asking price for Goldeneye Plan is $591,900.



