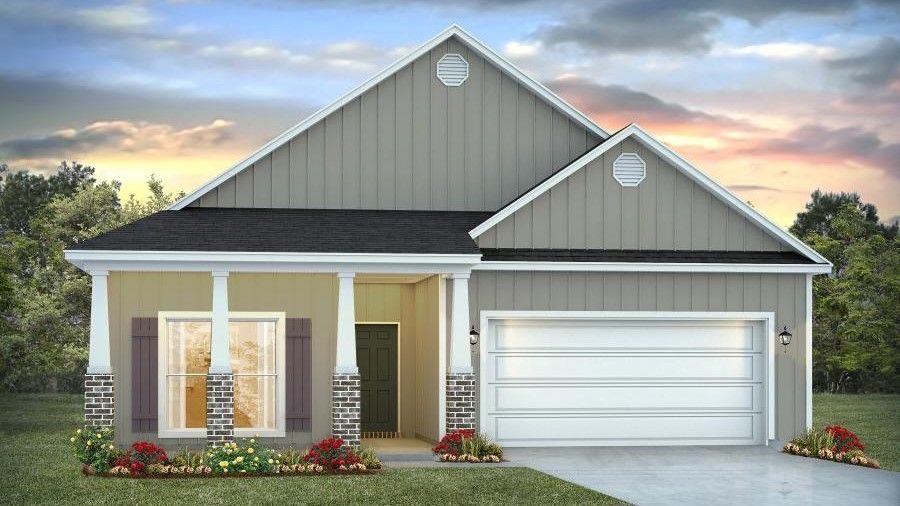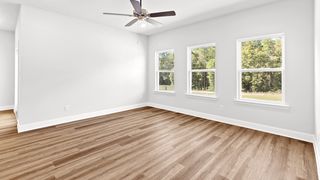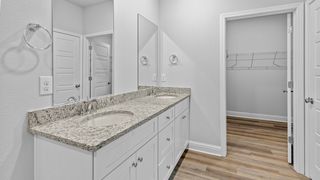The Arlington Plan in The Village at Spring Hill by D.R. Horton
Saucier, MS 39574
- 3 Beds
- 2 Baths
- 1,566 sqft
3 Beds
2 Baths
1,566 sqft
Local Information
© Google
-- mins to
Description
Welcome to the Arlington at The Village at Spring Hill, a new home in Saucier, Mississippi. Inside this 3-bedroom, 2-bathroom home is over 1,500 square feet of comfortable living space.
As you enter the home, the front bedroom is to one side with a full bathroom. The opposite side of the foyer is a hallway with an additional bedroom, laundry room and access to the garage.
The heart of the home opens to kitchen, dining and living area. The kitchen has shaker-style cabinetry, stainless-steel appliances and granite countertops with an island that adds additional seating. The living area is open to the dining area which has access out to the covered porch.
The primary bedroom has an ensuite with a double vanity, standing shower, separate water closet and a walk-in closet that connects to the laundry room.
Like all homes in The Villages at Spring Hill, the Arlington includes a Home is Connected smart home technology package which allows you to control your home with your smart device while near or away. Pictures may be of a similar home and not necessarily of the subject property. Pictures are representational only.
Schedule your tour of the Arlington today!
As you enter the home, the front bedroom is to one side with a full bathroom. The opposite side of the foyer is a hallway with an additional bedroom, laundry room and access to the garage.
The heart of the home opens to kitchen, dining and living area. The kitchen has shaker-style cabinetry, stainless-steel appliances and granite countertops with an island that adds additional seating. The living area is open to the dining area which has access out to the covered porch.
The primary bedroom has an ensuite with a double vanity, standing shower, separate water closet and a walk-in closet that connects to the laundry room.
Like all homes in The Villages at Spring Hill, the Arlington includes a Home is Connected smart home technology package which allows you to control your home with your smart device while near or away. Pictures may be of a similar home and not necessarily of the subject property. Pictures are representational only.
Schedule your tour of the Arlington today!
Home Highlights
Parking
Garage
Outdoor
No Info
HOA
None
Price/Sqft
$181
Listed
22 days ago
Home Details for 18345 Spring Hill Dr #TB6VCH
|
|---|
Levels, Entrance, & Accessibility Stories: 1 |
|
|---|
Year Built Year Built: 2025 |
Property Type / Style Property Type: Single Family HomeArchitecture: House |
|
|---|
Parking & Garage GarageParking Spaces: 2Parking: Garage |
|
|---|
Price Price Per Sqft: $181 |
All New Homes in The Village at Spring Hill
Quick Move-in Homes (2)
| 17414 Willow Cv | 3bd 2ba 1,566 sqft | $283,900 | |
| 17430 Willow Cv | 4bd 2ba 2,018 sqft | $308,900 |
Quick Move-In Homes provided by MLS United
Buildable Plans (4)
| The Arlington Plan | 3bd 2ba 1,566 sqft | $282,900+ | |
| The Bristol Plan | 3bd 2ba 1,672 sqft | $292,900+ | |
| The Dover Plan | 3bd 2ba 1,919 sqft | $297,900+ | |
| The Delray Plan | 4bd 2ba 2,047 sqft | $307,900+ |
Buildable Plans provided by D.R. Horton
Community Description
Introducing The Village at Spring Hill, our new home community in Saucier, Mississippi. This welcoming community gives that country feeling while still offering convenience and accessibility. The Village at Spring Hill offers multiple floorplans in the D.R. Horton Tradition Series. These single-story homes range from 3 to 4 bedrooms, two bathrooms and two car garages with 1,566 to 2,047 square feet of enjoyable living space.
Inside these charming homes, you will find modern luxury meets serene community living. The kitchen is laid out with beautiful shaker-style cabinetry, granite kitchen countertops with a tiled kitchen back splash, and stainless-steel appliances offering an ideal layout for any home chef. The open design of the living spaces allows for inclusiveness and is perfect for together time.
The LED lighting package adds a nice modern touch and creates a warm setting. The homes will have a charming exterior with brick and siding per plan.
We've equipped the homes at The Village at Spring Hill with smart home technology adding a great modern touch. It allows residents to conveniently control and manage various aspects of their homes, enhancing comfort, convenience, and peace of mind.
The Village at Spring Hill community entrance is off Somerby Drive. This community is convenient to Cody Road and Airport Road with close proximity to the USA Health Providence Hospital. You will have your pick of restaurants, grocery stores and entertainment that are just a short drive away. Visit our brand-new model home today.
Inside these charming homes, you will find modern luxury meets serene community living. The kitchen is laid out with beautiful shaker-style cabinetry, granite kitchen countertops with a tiled kitchen back splash, and stainless-steel appliances offering an ideal layout for any home chef. The open design of the living spaces allows for inclusiveness and is perfect for together time.
The LED lighting package adds a nice modern touch and creates a warm setting. The homes will have a charming exterior with brick and siding per plan.
We've equipped the homes at The Village at Spring Hill with smart home technology adding a great modern touch. It allows residents to conveniently control and manage various aspects of their homes, enhancing comfort, convenience, and peace of mind.
The Village at Spring Hill community entrance is off Somerby Drive. This community is convenient to Cody Road and Airport Road with close proximity to the USA Health Providence Hospital. You will have your pick of restaurants, grocery stores and entertainment that are just a short drive away. Visit our brand-new model home today.
Office Hours
Sales Office
18345 Spring Hill Drive
Saucier, MS 39574
(228) 432-4768
Similar Homes You May Like
Assigned Schools
These are the assigned schools for 18345 Spring Hill Dr #TB6VCH.
Check with the applicable school district prior to making a decision based on these schools. Learn more.
What Locals Say about Saucier
At least 18 Trulia users voted on each feature.
- 100%Car is needed
- 96%Parking is easy
- 91%Yards are well-kept
- 85%There's holiday spirit
- 79%There's wildlife
- 75%They plan to stay for at least 5 years
- 72%It's quiet
- 72%People would walk alone at night
- 56%It's dog friendly
- 55%Neighbors are friendly
- 52%Kids play outside
- 50%There are community events
- 23%Streets are well-lit
- 11%It's walkable to restaurants
Learn more about our methodology.
LGBTQ Local Legal Protections
LGBTQ Local Legal Protections
The Arlington Plan is a buildable plan in The Village at Spring Hill. The Village at Spring Hill is a new community in Saucier, MS. This buildable plan is a 3 bedroom, 2 bathroom, 1,566 sqft single-family home and was listed by DR Horton on Nov 5, 2024. The asking price for The Arlington Plan is $282,900.



