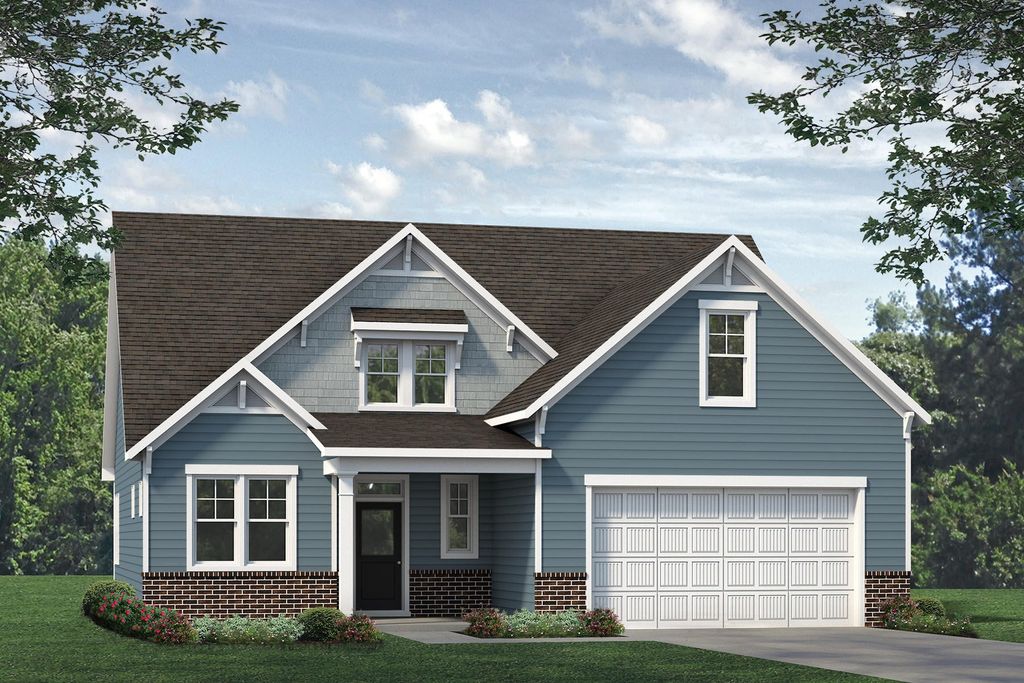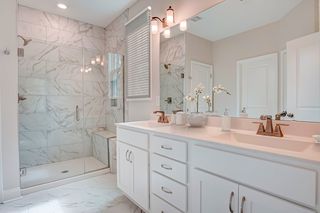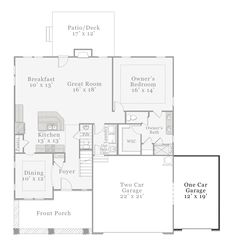Biltmore Plan in The View by McKee Homes
Durham, NC 27712
- 3 Beds
- 2.5 Baths
- 2,405 sqft
3 Beds
2.5 Baths
2,405 sqft
Local Information
© Google
-- mins to
Description
The Biltmore makes a great first impression with charming front entrance opening to a soaring two-story foyer, elegant formal dining room and inviting great room. The thoughtfully designed kitchen layout includes a large chef's island with plenty of room for seating adjacent to the sunny breakfast area. The owner's suite is conveniently located on the first level with huge walk-in closet, dual-sink vanity, shower with seat, and linen closet. The laundry room, which serves as a mudroom off the garage, and the powder room finish off the first-floor interior space. Moving to the second floor, you will find two additional bedrooms and ample versatile flex space from the spacious loft to the substantial media room. These large open rooms have many uses such as office, family room, playroom, movie room, or whatever fits your needs. The Biltmore is teeming with options to include a sunroom with plenty of light off the great room and a well-lit sitting room and deluxe owner's bath in the owner's suite. The formal dining room with a French door option that turns it into a study just off the foyer and the deluxe kitchen layout finish out the first-floor options. If you need an additional bedroom, add the Media room closet option that easily converts it into a huge fourth bedroom. Exterior options include a covered rear porch and sideload or three-car garage depending on lot size and orientation.
Home Highlights
Parking
Garage
Outdoor
No Info
A/C
Heating & Cooling
HOA
None
Price/Sqft
$244
Listed
33 days ago
Home Details for 1012 Prominence Dr #4X9QJJ
|
|---|
Heating & Cooling Heating: Electric, Heat PumpAir ConditioningCooling System: Central AirHeating Fuel: Electric |
Levels, Entrance, & Accessibility Stories: 2 |
|
|---|
Year Built Year Built: 2025 |
Property Type / Style Property Type: Single Family HomeArchitecture: House |
|
|---|
Parking & Garage GarageParking Spaces: 2Parking: Garage |
|
|---|
Price Price Per Sqft: $244 |
|
|---|
All New Homes in The View
Quick Move-in Homes (5)
| 5849 Genesee Dr #3 | 3bd 2.5ba 2,225 sqft | $599,990 | |
| 1109 Prominence Dr #17 | 3bd 2.5ba 2,533 sqft | $649,990 | |
| 1116 Prominence Dr #31 | 3bd 2.5ba 2,730 sqft | $659,990 | |
| 5905 Genesee Dr #6 | 3bd 3.5ba 2,819 sqft | $669,990 | |
| 1013 Prominence Dr #22 | 5bd 3ba 2,935 sqft | $679,990 |
Quick Move-In Homes provided by Doorify MLS
Buildable Plans (7)
| Winston Plan | 3bd 2.5ba 2,225 sqft | $569,990+ | |
| Nelson Plan | 3bd 2.5ba 2,363 sqft | $579,990+ | |
| Biltmore Plan | 3bd 2.5ba 2,405 sqft | $585,990+ | |
| McKimmon Plan | 3bd 2.5ba 2,525 sqft | $591,990+ | |
| Watauga Plan | 3bd 2.5ba 2,756 sqft | $612,990+ | |
| Brooks Plan | 4bd 3ba 2,929 sqft | $645,990+ | |
| Clark Plan | 4bd 3.5ba 3,346 sqft | $676,990+ |
Buildable Plans provided by McKee Homes
Community Description
The View in Highland Park, located in Durham, NC, is Now Selling! Contact us to schedule a tour today! Pick your Premium Homesite! This exclusive community is located in Northern Durham, and features 81 large homesites just minutes from Downtown Durham, Eno River State Park, and Umstead Pines Golf Course. Our upscale Autograph Series of single family homes will be nestled in this topography-rich community, with gorgeous community views of the Durham-area! The View in Highland Park is located approximately 9 miles from downtown Durham, and offers easy access to numerous restaurants, shopping, museums, leisure activities, and several entertainment and sports venues! You're not going to want to miss out on these exclusive new home opportunities, contact us today!
Office Hours
Sales Office
1012 Prominence Drive
Durham, NC 27712
(743) 500-3443
Monday, Tuesday, Friday, Saturday: 10am-6pm
Sunday: 1pm-6pm
Wednesday and Thursday by appointmen
Similar Homes You May Like
Assigned Schools
These are the assigned schools for 1012 Prominence Dr #4X9QJJ.
Check with the applicable school district prior to making a decision based on these schools. Learn more.
What Locals Say about Durham
At least 2003 Trulia users voted on each feature.
- 86%It's dog friendly
- 83%Car is needed
- 81%Parking is easy
- 69%Yards are well-kept
- 68%There's holiday spirit
- 66%Kids play outside
- 65%There are sidewalks
- 62%It's quiet
- 58%People would walk alone at night
- 56%Streets are well-lit
- 54%Neighbors are friendly
- 50%They plan to stay for at least 5 years
- 49%There's wildlife
- 42%It's walkable to restaurants
- 41%It's walkable to grocery stores
- 36%There are community events
Learn more about our methodology.
LGBTQ Local Legal Protections
LGBTQ Local Legal Protections
Biltmore Plan is a buildable plan in The View. The View is a new community in Durham, NC. This buildable plan is a 3 bedroom, 3 bathroom, 2,405 sqft single-family home and was listed by McKee Homes on Jan 5, 2024. The asking price for Biltmore Plan is $585,990.



