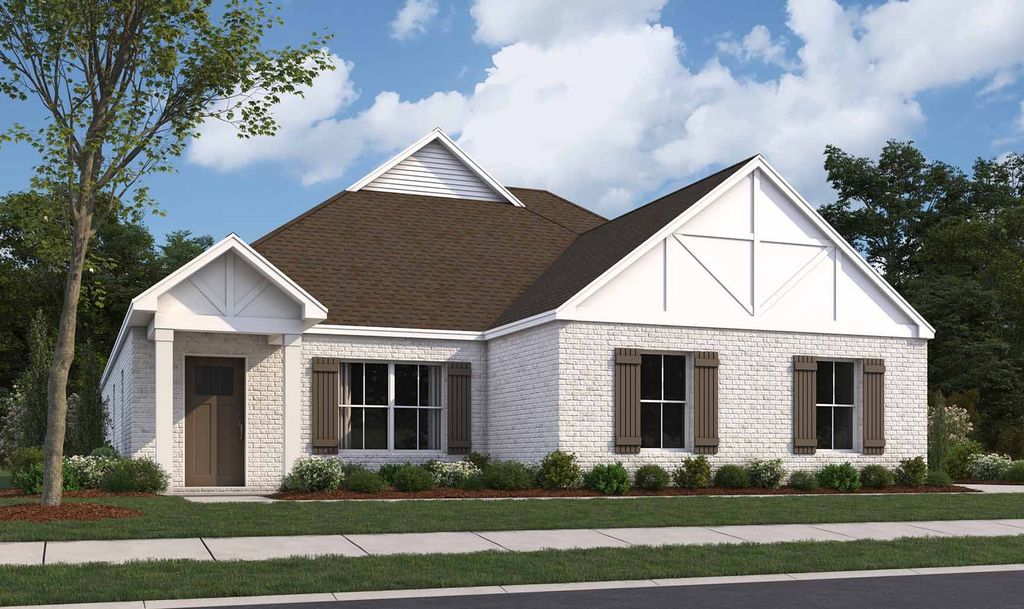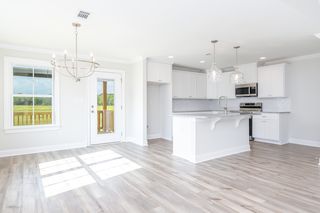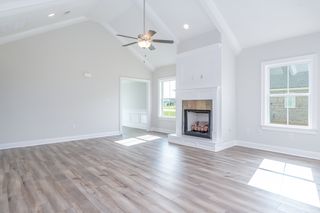Sherfield Plan in Swan Woods by Stone Martin Builders
Athens, AL 35613
- 4 Beds
- 3 Baths
- 2,371 sqft
4 Beds
3 Baths
2,371 sqft
Local Information
© Google
-- mins to
Description
The Sherfield is thoughtfully designed to complement a variety of lifestyles, offering distinct yet connected living spaces. A welcoming foyer opens to a vaulted great room with beamed ceilings and inviting ambiance. The kitchen features generous granite countertops and built-in functionality, ideal for both everyday use and entertaining. A private retreat includes space for larger furnishings, a spacious closet, and a well-appointed bath. Additional main-level living areas offer flexibility, while an upstairs bonus room with a full bath and closet adds even more versatility. A covered porch and two-car garage complete the home.
Home Highlights
Parking
Garage
Outdoor
No Info
HOA
None
Price/Sqft
$182
Listed
15 days ago
Home Details for 16670 Hamilton Pl #W5LZAT
|
|---|
Year Built Year Built: 2025 |
Property Type / Style Property Type: Single Family HomeArchitecture: House |
|
|---|
Parking & Garage GarageParking Spaces: 2Parking: Garage |
|
|---|
Price Price Per Sqft: $182 |
All New Homes in Swan Woods
Quick Move-in Homes (3)
| 16658 Hamilton Pl | 4bd 3.5ba 2,503 sqft | $459,900 | |
| 21184 Lamb Ave | 5bd 2.5ba 2,682 sqft | $469,024 | |
| 16740 Hamilton Pl | 5bd 3ba 2,751 sqft | $484,174 |
Quick Move-In Homes provided by ValleyMLS
Buildable Plans (24)
| Kendrick Plan | 3bd 2ba 1,908 sqft | $395,499+ | |
| Hampton Plan | 3bd 2ba 1,924 sqft | $408,799+ | |
| Lenox Plan | 4bd 2ba 2,191 sqft | $413,199+ | |
| Sherfield Plan | 4bd 3ba 2,371 sqft | $432,199+ | |
| Kinkade Plan | 4bd 2.5ba 2,383 sqft | $432,799+ | |
| Overton Plan | 5bd 2.5ba 2,682 sqft | $453,199+ | |
| Shackleford Plan | 4bd 3.5ba 2,402 sqft | $457,099+ | |
| Rosewood Plan | 5bd 3ba 2,751 sqft | $463,199+ | |
| Huddlestone Plan | 4bd 3.5ba 2,503 sqft | $464,599+ | |
| Alexandria Plan | 4bd 3ba 2,705 sqft | $466,699+ | |
| St James Plan | 4bd 3ba 2,634 sqft | $469,299+ | |
| Lakewood Plan | 4bd 3.5ba 2,657 sqft | $470,199+ | |
| Bellemeade Plan | 4bd 3.5ba 2,707 sqft | $476,399+ | |
| Filmore Plan | 4bd 3.5ba 2,934 sqft | $500,099+ | |
| Shackleford II Plan | 5bd 4.5ba 2,909 sqft | $500,399+ | |
| Bellemeade II Plan | 5bd 4.5ba 3,094 sqft | $501,599+ | |
| Alexandria II Plan | 5bd 4ba 3,160 sqft | $501,699+ | |
| Lakewood II Plan | 5bd 4.5ba 3,200 sqft | $503,699+ | |
| Cunningham Plan | 5bd 3ba 3,089 sqft | $508,099+ | |
| St James II Plan | 5bd 4ba 3,135 sqft | $510,699+ | |
| Sutherland Plan | 4bd 3.5ba 3,172 sqft | $510,999+ | |
| Huddlestone II Plan | 5bd 4.5ba 3,054 sqft | $514,599+ | |
| Mayfair Plan | 5bd 4.5ba 3,670 sqft | $547,599+ | |
| Highland Plan | 5bd 3.5ba 4,744 sqft | $622,399+ |
Buildable Plans provided by Stone Martin Builders
Community Description
Swan Woods blends southern charm with modern convenience in Athens, AL. Ideally located off E Forrest St near Hwy 31 and I-65, this Stone Martin Builders community offers easy access to shopping, dining, and recreational opportunities. Residents enjoy nearby parks and the vibrant atmosphere of Historic Downtown Athens. Homes feature thoughtfully designed floorplans with smart home technology and quality craftsmanship, providing comfort and style for today's lifestyle. Discover the perfect balance of peaceful suburban living with city conveniences at Swan Woods-a community designed for families and professionals alike.
Office Hours
Sales Office
16670 Hamilton Place
Athens, AL 35613
(256) 559-1528
Similar Homes You May Like
Assigned Schools
These are the assigned schools for 16670 Hamilton Pl #W5LZAT.
Check with the applicable school district prior to making a decision based on these schools. Learn more.
What Locals Say about Athens
At least 160 Trulia users voted on each feature.
- 91%Car is needed
- 88%Yards are well-kept
- 88%Parking is easy
- 77%There's holiday spirit
- 70%It's dog friendly
- 70%It's quiet
- 68%People would walk alone at night
- 68%Kids play outside
- 56%Neighbors are friendly
- 53%They plan to stay for at least 5 years
- 43%There are sidewalks
- 42%There's wildlife
- 41%Streets are well-lit
- 25%It's walkable to grocery stores
- 25%There are community events
- 18%It's walkable to restaurants
Learn more about our methodology.
LGBTQ Local Legal Protections
LGBTQ Local Legal Protections
Sherfield Plan is a buildable plan in Swan Woods. Swan Woods is a new community in Athens, AL. This buildable plan is a 4 bedroom, 3 bathroom, 2,371 sqft single-family home and was listed by Stone Martin Builders on Jun 23, 2025. The asking price for Sherfield Plan is $432,199.



