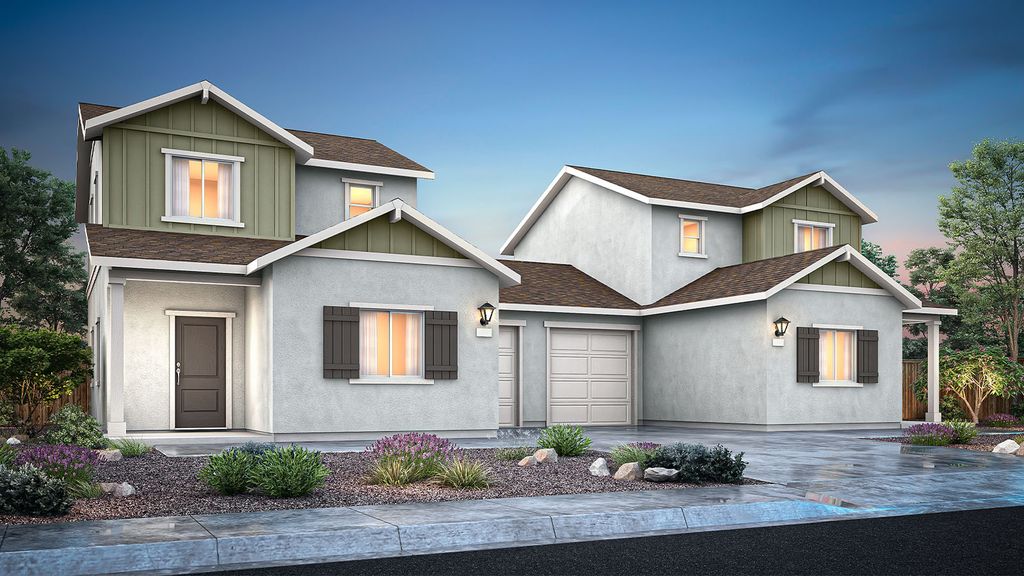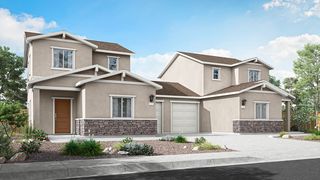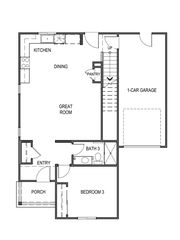Lassen Plan in Phoenix by D.R. Horton
Reno, NV 89506
Stead- 3 Beds
- 3 Baths
- 1,325 sqft
3 Beds
3 Baths
1,325 sqft
Local Information
© Google
-- mins to
Description
Check out our Lassen floorplan at our new home community, Phoenix. The Lassen is a 3-bedroom, 3-bathroom, 2-story option that fits in 1,325 sq ft. This unique plan has three exterior options: Craftsman, West Coast, and Farmhouse.
When you enter the home, you're greeted by a closet to put your belongings, a secondary bedroom, and a secondary bathroom at the front of the house. Continuing through the home, the large open-concept living area fills the rest of the first floor. This bright room blends the great room, dining area, and kitchen.
The modern kitchen is designed with shaker-style cabinetry and stainless-steel appliances, making meal prep a breeze. Before you head upstairs, you will find access to the one-car garage and the back door to the home.
Upstairs on the second-floor landing is the laundry area, hidden behind double doors for your convenience. The second floor is also where you'll find a secondary bedroom and secondary bathroom, as well as the primary bedroom and bathroom. Each bedroom is carpeted and features large windows, making your space bright and comfortable.
Each D.R. Horton home comes with a smart home package, keeping you connected and secure.
When you enter the home, you're greeted by a closet to put your belongings, a secondary bedroom, and a secondary bathroom at the front of the house. Continuing through the home, the large open-concept living area fills the rest of the first floor. This bright room blends the great room, dining area, and kitchen.
The modern kitchen is designed with shaker-style cabinetry and stainless-steel appliances, making meal prep a breeze. Before you head upstairs, you will find access to the one-car garage and the back door to the home.
Upstairs on the second-floor landing is the laundry area, hidden behind double doors for your convenience. The second floor is also where you'll find a secondary bedroom and secondary bathroom, as well as the primary bedroom and bathroom. Each bedroom is carpeted and features large windows, making your space bright and comfortable.
Each D.R. Horton home comes with a smart home package, keeping you connected and secure.
Home Highlights
Parking
Garage
Outdoor
No Info
A/C
Contact Manager
HOA
None
Price/Sqft
$315
Listed
27 days ago
Home Details for 541 Violet Oak Ct #5AN5UL
|
|---|
Levels, Entrance, & Accessibility Stories: 2 |
|
|---|
Year Built Year Built: 2025 |
Property Type / Style Property Type: Single Family HomeArchitecture: House |
|
|---|
Parking & Garage GarageParking Space: 1Parking: Garage |
|
|---|
Price Price Per Sqft: $315 |
All New Homes in Phoenix
Quick Move-in Homes (6)
| 812 Orchard Rock Dr | 3bd 2.5ba 1,263 sqft | $412,325 | |
| 807 Orchard Rock Dr | 3bd 3ba 1,325 sqft | $413,315 | |
| 825 Orchard Rock Dr | 3bd 2.5ba 1,263 sqft | $416,490 | |
| 825 Orchard Rock Dr #89 | 3bd 2.5ba 1,263 sqft | $416,490 | |
| 813 Orchard Rock Dr | 3bd 3ba 1,325 sqft | $417,490 | |
| 818 Orchard Rock Dr | 3bd 3ba 1,325 sqft | $419,490 |
Quick Move-In Homes provided by NNRMLS,DR Horton
Buildable Plans (4)
| Glacier Plan | 2bd 1ba 900 sqft | $374,990+ | |
| Denali Plan | 3bd 2.5ba 1,263 sqft | $414,490+ | |
| Lassen Plan | 3bd 3ba 1,325 sqft | $417,490+ | |
| Saguaro Plan | 3bd 2.5ba 1,507 sqft | $426,490+ |
Buildable Plans provided by D.R. Horton
Community Description
Get ready to find your home at Phoenix, a new home community in the North Valleys in Reno.
Phoenix offers both single-story and two-story attached and detached homes. With four floorplans ranging from 900 sq. ft. to 1,507 sq. ft., Phoenix is perfect for those looking for simplicity, affordability, and location convenience.
Phoenix is located down the road from grocery stores and supercenters and five minutes from HWY 395, so you'll always have easy access to your commute. Phoenix is also a short drive to major fulfillment centers, like Amazon and Chewy, but close to recreation areas for all members of the family: North Valleys Off-Leash Dog Field, North Valleys Regional Park Baseball Fields, North Valleys Skate Park, and the North Valleys Water Splash Park are all nearby. UNR and TMCC students can get to class in under 15 minutes, and outdoor adventures in Truckee, Graeagle, Pyramid Lake, and Lake Tahoe are just a quick trip away.
Phoenix homes have low-maintenance curb appeal, allowing you to focus on living your best life and not worrying about lawn care. Every D.R. Horton home includes smart home technology, using award-winning Qolsys products to provide ease, comfort, and security.
Stepping inside each floorplan, you'll be greeted by modern finishes and a warm, open concept. The hub of the home is on the first floor of each plan, featuring the kitchen, dining area, and living area flowing into each other. Each kitchen is equipped with shaker-style cabinetry, quartz countertops, and stainless-steel appliances.
Make an appointment with one of our friendly agents today - we can't wait to introduce you to Phoenix.
Phoenix offers both single-story and two-story attached and detached homes. With four floorplans ranging from 900 sq. ft. to 1,507 sq. ft., Phoenix is perfect for those looking for simplicity, affordability, and location convenience.
Phoenix is located down the road from grocery stores and supercenters and five minutes from HWY 395, so you'll always have easy access to your commute. Phoenix is also a short drive to major fulfillment centers, like Amazon and Chewy, but close to recreation areas for all members of the family: North Valleys Off-Leash Dog Field, North Valleys Regional Park Baseball Fields, North Valleys Skate Park, and the North Valleys Water Splash Park are all nearby. UNR and TMCC students can get to class in under 15 minutes, and outdoor adventures in Truckee, Graeagle, Pyramid Lake, and Lake Tahoe are just a quick trip away.
Phoenix homes have low-maintenance curb appeal, allowing you to focus on living your best life and not worrying about lawn care. Every D.R. Horton home includes smart home technology, using award-winning Qolsys products to provide ease, comfort, and security.
Stepping inside each floorplan, you'll be greeted by modern finishes and a warm, open concept. The hub of the home is on the first floor of each plan, featuring the kitchen, dining area, and living area flowing into each other. Each kitchen is equipped with shaker-style cabinetry, quartz countertops, and stainless-steel appliances.
Make an appointment with one of our friendly agents today - we can't wait to introduce you to Phoenix.
Office Hours
Sales Office
541 Violet Oak Court
Reno, NV 89506
(775) 451-2719
Similar Homes You May Like
Assigned Schools
These are the assigned schools for 541 Violet Oak Ct #5AN5UL.
Check with the applicable school district prior to making a decision based on these schools. Learn more.
What Locals Say about Stead
At least 152 Trulia users voted on each feature.
- 91%Car is needed
- 83%It's dog friendly
- 82%There are sidewalks
- 80%Parking is easy
- 76%Yards are well-kept
- 72%There's holiday spirit
- 69%Kids play outside
- 63%It's quiet
- 56%People would walk alone at night
- 55%There's wildlife
- 48%Neighbors are friendly
- 47%They plan to stay for at least 5 years
- 42%Streets are well-lit
- 31%It's walkable to restaurants
- 30%It's walkable to grocery stores
- 12%There are community events
Learn more about our methodology.
LGBTQ Local Legal Protections
LGBTQ Local Legal Protections
Lassen Plan is a buildable plan in Phoenix. Phoenix is a new community in Reno, NV. This buildable plan is a 3 bedroom, 3 bathroom, 1,325 sqft single-family home and was listed by DR Horton on Oct 30, 2024. The asking price for Lassen Plan is $417,490.



