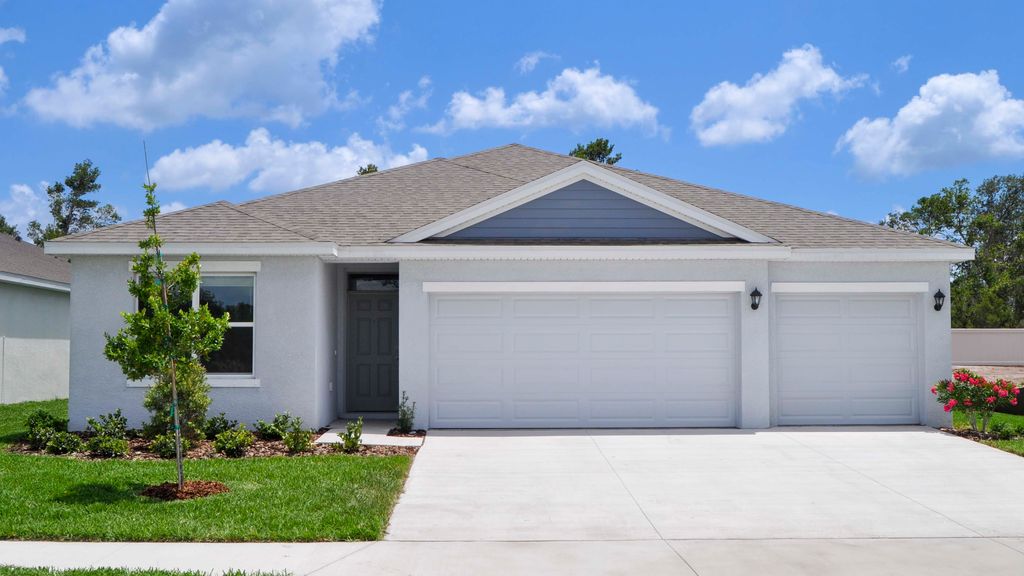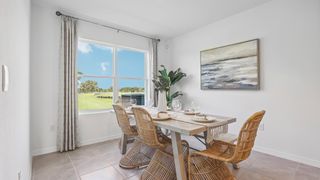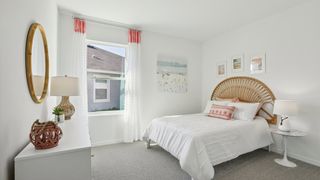Madison Plan in Oakfield Lakes by D.R. Horton
Parrish, FL 34219
- 4 Beds
- 3 Baths
- 2,020 sqft
4 Beds
3 Baths
2,020 sqft
Local Information
© Google
-- mins to
Description
Explore the Madison, a flexible single-story home at Oakfield Lakes in Parrish, Florida. This generously designed layout offers 4 bedrooms, 3 bathrooms, and a 3-car garage, making it an ideal choice for modern family living.
The open-concept interior blends style and practicality, creating the perfect space for both everyday living and entertaining. The chef-inspired kitchen boasts stainless steel appliances, a large center island, and an expansive walk-in pantry, all overlooking the spacious living and dining areas.
Enjoy year-round outdoor living with easy access to the covered lanai from the main living area. Each bedroom is designed for comfort and privacy, with carpeting and ample closet space. The private primary suite, located at the rear of the home, includes an en-suite bath with a walk-in closet, double vanity, and walk-in shower. The additional bedrooms are generously sized, with two sharing a well-appointed bathroom, while the third enjoys its own en-suite for added convenience.
The Madison also offers a dedicated laundry room and a 3-car garage, providing abundant storage and parking options. Equipped with advanced smart home technology, this home offers enhanced security and convenience, with remote access via your smart device.
Contact us today to learn more about the Madison at Rye Crossing and experience the exceptional quality and design that only D.R. Horton can offer.
The open-concept interior blends style and practicality, creating the perfect space for both everyday living and entertaining. The chef-inspired kitchen boasts stainless steel appliances, a large center island, and an expansive walk-in pantry, all overlooking the spacious living and dining areas.
Enjoy year-round outdoor living with easy access to the covered lanai from the main living area. Each bedroom is designed for comfort and privacy, with carpeting and ample closet space. The private primary suite, located at the rear of the home, includes an en-suite bath with a walk-in closet, double vanity, and walk-in shower. The additional bedrooms are generously sized, with two sharing a well-appointed bathroom, while the third enjoys its own en-suite for added convenience.
The Madison also offers a dedicated laundry room and a 3-car garage, providing abundant storage and parking options. Equipped with advanced smart home technology, this home offers enhanced security and convenience, with remote access via your smart device.
Contact us today to learn more about the Madison at Rye Crossing and experience the exceptional quality and design that only D.R. Horton can offer.
Home Highlights
Parking
Garage
Outdoor
No Info
View
No Info
HOA
None
Price/Sqft
$191
Listed
42 days ago
Home Details for 10972 Gentle Current Way #2DKLNJ
|
|---|
Levels, Entrance, & Accessibility Stories: 1 |
|
|---|
Year Built Year Built: 2025 |
Property Type / Style Property Type: Single Family HomeArchitecture: House |
|
|---|
Parking & Garage GarageParking Spaces: 2Parking: Garage |
|
|---|
Price Price Per Sqft: $191 |
All New Homes in Oakfield Lakes
Quick Move-in Homes (22)
| 12105 Wild Blue Pl | 3bd 2ba 1,504 sqft | $323,250 | |
| 12109 Wild Blue Pl | 3bd 2ba 1,504 sqft | $327,990 | |
| 12116 Wild Blue Pl | 3bd 2ba 1,504 sqft | $328,990 | |
| 12117 Wild Blue Pl | 3bd 2ba 1,504 sqft | $328,990 | |
| 12120 Wild Blue Pl | 4bd 2ba 1,665 sqft | $345,990 | |
| 12508 Rolling Shoals Pl | 3bd 2ba 1,672 sqft | $360,990 | |
| 10816 Gentle Current Way | 3bd 2ba 1,672 sqft | $361,000 | |
| 10804 Gentle Current Way | 4bd 2ba 1,828 sqft | $376,990 | |
| 12512 Rolling Shoals Pl | 4bd 2ba 1,828 sqft | $383,990 | |
| 12104 Wild Blue Pl | 4bd 2.5ba 2,260 sqft | $385,000 | |
| 12113 Wild Blue Pl | 4bd 2.5ba 2,260 sqft | $388,990 | |
| 10720 Gentle Current Way | 5bd 3ba 2,605 sqft | $409,990 | |
| 10825 Gentle Current Way | 5bd 3ba 2,605 sqft | $411,000 | |
| 10813 Gentle Current Way | 5bd 3ba 2,605 sqft | $413,000 | |
| 10708 Gentle Current Way | 5bd 3ba 2,605 sqft | $413,990 | |
| 10716 Gentle Current Way | 5bd 3ba 2,605 sqft | $414,990 | |
| 12112 Wild Blue Pl | 4bd 2ba 1,665 sqft | $342,000 | |
| 10820 Gentle Current Way | 3bd 2ba 1,672 sqft | $354,000 | |
| 10808 Gentle Current Way | 3bd 2ba 1,672 sqft | $355,990 | |
| 10837 Gentle Current Way | 4bd 2ba 1,828 sqft | $366,000 | |
| 12121 Wild Blue Pl | 4bd 2.5ba 2,260 sqft | $389,990 | |
| 10817 Gentle Current Way | 5bd 3ba 2,605 sqft | $413,990 |
Quick Move-In Homes provided by Stellar MLS
Buildable Plans (16)
| Greenbriar Plan | 3bd 2ba 1,223 sqft | $294,990+ | |
| Allex Plan | 3bd 2ba 1,504 sqft | $312,990+ | |
| Harper Plan | 4bd 2ba 1,665 sqft | $329,990+ | |
| Cameron Plan | 4bd 2ba 1,560 sqft | $329,990+ | |
| Archer II Plan | 3bd 2ba 1,328 sqft | $329,990+ | |
| Aria Plan | 3bd 2ba 1,672 sqft | $342,990+ | |
| Freeport II Plan | 4bd 2ba 1,498 sqft | $349,990+ | |
| Alford Plan | 5bd 2ba 1,739 sqft | $359,990+ | |
| Cali Plan | 4bd 2ba 1,828 sqft | $364,990+ | |
| Elston Plan | 4bd 2.5ba 2,260 sqft | $371,990+ | |
| Robie Plan | 5bd 3ba 2,447 sqft | $379,990+ | |
| Dundee Plan | 5bd 2ba 1,708 sqft | $379,990+ | |
| Madison Plan | 4bd 3ba 2,020 sqft | $385,990+ | |
| Hayden Plan | 5bd 3ba 2,605 sqft | $397,990+ | |
| Denham Plan | 4bd 3ba 2,336 sqft | $425,990+ | |
| Covington Plan | 5bd 3ba 2,490 sqft | $445,990+ |
Buildable Plans provided by D.R. Horton
Community Description
Located just east of I-75 along Buckeye Road, Oakfield Lakes spans over 900 acres of family-friendly living. As part of the Master Planned Oakfield community, you'll enjoy a closer connection to nature without losing the comforts of modern infrastructure. Oakfield Lakes offers a variety of carefully crafted single-family home floorplans from D.R. Horton's Express Home Series. Choose from one-story and two-story floorplans ranging from 1,504 to 2,605 sq. ft.
Each home in Oakfield Lakes comes equipped with a stainless-steel appliance package, featuring a range, microwave, refrigerator, dishwasher and laundry machines. The kitchens and bathrooms boast pristine quartz countertops, while all-concrete-block construction is used for both the first and second floors. This ensures storm protection, noise reduction, energy efficiency and enhanced insulation.
Experience peace of mind with D.R. Horton's state-of-the-art Smart Home Automation system, allowing you to monitor and control your home from anywhere. Features include a doorbell camera, Deako® Smart Switches, a Honeywell Thermostat and more- all managed from a central control panel within your home. You can control your thermostat, communicate through the doorbell camera, unlock your front door and more, all via your phone when you're away.
Conveniently located within the top-rated Manatee County School District, Oakfield Lakes is just a few miles from Harvey Elementary, Buffalo Creek Middle School and Parrish Community High School.
The Master Planned Oakfield community will have everything you need and want close by. Several amenity centers are currently under construction, with exciting outdoor recreational opportunities. Farmstead Park will feature a large, multi-use playing field and a shaded tree farm. The Harvest Club will include a spacious clubhouse, fitness center, event lawn, lagoon pool, lap pool, pool slides, play fields, playground, tennis courts, pickleball courts and a woodland boardwalk. Haybale Par
Each home in Oakfield Lakes comes equipped with a stainless-steel appliance package, featuring a range, microwave, refrigerator, dishwasher and laundry machines. The kitchens and bathrooms boast pristine quartz countertops, while all-concrete-block construction is used for both the first and second floors. This ensures storm protection, noise reduction, energy efficiency and enhanced insulation.
Experience peace of mind with D.R. Horton's state-of-the-art Smart Home Automation system, allowing you to monitor and control your home from anywhere. Features include a doorbell camera, Deako® Smart Switches, a Honeywell Thermostat and more- all managed from a central control panel within your home. You can control your thermostat, communicate through the doorbell camera, unlock your front door and more, all via your phone when you're away.
Conveniently located within the top-rated Manatee County School District, Oakfield Lakes is just a few miles from Harvey Elementary, Buffalo Creek Middle School and Parrish Community High School.
The Master Planned Oakfield community will have everything you need and want close by. Several amenity centers are currently under construction, with exciting outdoor recreational opportunities. Farmstead Park will feature a large, multi-use playing field and a shaded tree farm. The Harvest Club will include a spacious clubhouse, fitness center, event lawn, lagoon pool, lap pool, pool slides, play fields, playground, tennis courts, pickleball courts and a woodland boardwalk. Haybale Par
Office Hours
Sales Office
10972 Gentle Current Way
Parrish, FL 34219
(863) 431-3871
Similar Homes You May Like
Assigned Schools
These are the assigned schools for 10972 Gentle Current Way #2DKLNJ.
Check with the applicable school district prior to making a decision based on these schools. Learn more.
What Locals Say about Parrish
At least 110 Trulia users voted on each feature.
- 98%It's dog friendly
- 92%Car is needed
- 89%There are sidewalks
- 88%Parking is easy
- 85%Yards are well-kept
- 84%There's holiday spirit
- 81%It's quiet
- 74%People would walk alone at night
- 74%Kids play outside
- 73%There's wildlife
- 64%Streets are well-lit
- 62%Neighbors are friendly
- 57%They plan to stay for at least 5 years
- 40%There are community events
- 29%It's walkable to grocery stores
- 19%It's walkable to restaurants
Learn more about our methodology.
LGBTQ Local Legal Protections
LGBTQ Local Legal Protections
Madison Plan is a buildable plan in Oakfield Lakes. Oakfield Lakes is a new community in Parrish, FL. This buildable plan is a 4 bedroom, 3 bathroom, 2,020 sqft single-family home and was listed by DR Horton on Aug 21, 2025. The asking price for Madison Plan is $385,990.



