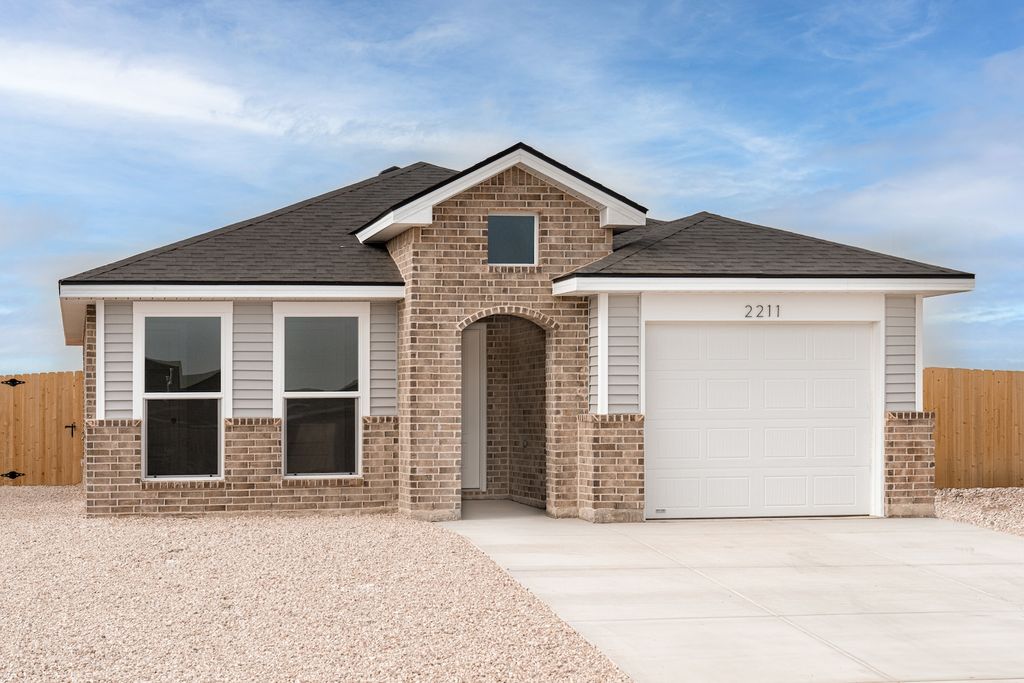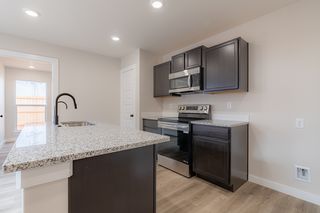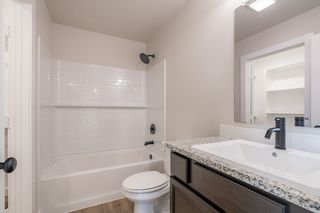Kathleen Plan in Matador Pointe by Betenbough Homes
Lubbock, TX 79416
North By Northwest- 3 Beds
- 2 Baths
- 1,100 sqft
3 Beds
2 Baths
1,100 sqft
Local Information
© Google
-- mins to
Description
Our cottage-style floor plans offer the most efficient and affordable use of space, making them the perfect choice for first-time home buyers! The Kathleen floor plan features:Brick and vinyl exterior with covered front entrywayLuxury vinyl plank flooring in the home's common areasOpen-concept kitchen, living, and dining areaKitchen island with bar seatingGranite or quartz countertopsStainless steel appliancesPremium plumbing and lighting fixturesSecluded master suite with walk-in closet
Home Highlights
Parking
Garage
Outdoor
No Info
A/C
Contact Manager
HOA
None
Price/Sqft
$166
Listed
37 days ago
Home Details for Erskine And Chicago Ave #HNE3XY
|
|---|
Year Built Year Built: 2025 |
Property Type / Style Property Type: Single Family HomeArchitecture: House |
|
|---|
Parking & Garage GarageParking Space: 1Parking: Garage |
|
|---|
Price Price Per Sqft: $166 |
All New Homes in Matador Pointe
Quick Move-in Homes (46)
| 1618 N Dover Ave | 4bd 2ba 1,600 sqft | $234,000 | |
| 1315 N Colton Ave | 3bd 2ba 1,600 sqft | $243,590 | |
| 1314 N Colton Ave | 4bd 2ba 1,600 sqft | $257,705 | |
| 1616 N Clinton Ave | 2bd 2ba 1,004 sqft | $182,275 | |
| 1603 N Clinton Ave | 2bd 2ba 1,004 sqft | $184,030 | |
| 1617 N Clinton Ave | 2bd 2ba 1,004 sqft | $184,930 | |
| 1612 N Clinton Ave | 2bd 2ba 1,004 sqft | $185,130 | |
| 1322 N Colton Ave | 2bd 2ba 1,004 sqft | $185,430 | |
| 1611 N Clinton Ave | 2bd 2ba 1,004 sqft | $185,430 | |
| 1608 N Clinton Ave | 3bd 2ba 1,100 sqft | $189,830 | |
| 1324 N Colton Ave | 3bd 2ba 1,100 sqft | $190,230 | |
| 1318 N Colton Ave | 3bd 2ba 1,100 sqft | $191,530 | |
| 1615 N Clinton Ave | 3bd 2ba 1,100 sqft | $191,730 | |
| 1607 N Clinton Ave | 3bd 2ba 1,100 sqft | $191,730 | |
| 1618 N Clinton Ave | 3bd 2ba 1,100 sqft | $192,560 | |
| 1606 N Clinton Ave | 3bd 2ba 1,200 sqft | $204,230 | |
| 1320 N Colton Ave | 3bd 2ba 1,200 sqft | $204,830 | |
| 1614 N Clinton Ave | 3bd 2ba 1,200 sqft | $205,450 | |
| 1601 N Clinton Ave | 3bd 2ba 1,200 sqft | $205,550 | |
| 1602 N Clinton Ave | 3bd 2ba 1,316 sqft | $214,450 | |
| 1613 N Clinton Ave | 3bd 2ba 1,316 sqft | $216,180 | |
| 1321 N Chicago Ave | 3bd 2ba 1,350 sqft | $219,135 | |
| 1305 N Chicago Ave | 3bd 2ba 1,350 sqft | $219,870 | |
| 1609 N Clinton Ave | 3bd 2ba 1,316 sqft | $220,530 | |
| 1622 N Clinton Ave | 3bd 2ba 1,350 sqft | $222,730 | |
| 1610 N Clinton Ave | 3bd 2ba 1,350 sqft | $224,355 | |
| 1309 N Chicago Ave | 3bd 2ba 1,450 sqft | $225,860 | |
| 1301 N Chicago Ave | 3bd 2ba 1,350 sqft | $227,645 | |
| 1605 N Clinton Ave | 3bd 2ba 1,450 sqft | $229,270 | |
| 1311 N Chicago Ave | 3bd 2ba 1,350 sqft | $230,300 | |
| 1619 N Clinton Ave | 3bd 2ba 1,450 sqft | $231,055 | |
| 1315 N Chicago Ave | 3bd 2ba 1,450 sqft | $231,230 | |
| 1620 N Clinton Ave | 3bd 2ba 1,450 sqft | $231,370 | |
| 1317 N Chicago Ave | 3bd 2ba 1,550 sqft | $234,435 | |
| 1623 N Clinton Ave | 3bd 2ba 1,550 sqft | $235,285 | |
| 1319 N Chicago Ave | 3bd 2ba 1,550 sqft | $239,755 | |
| 1307 N Chicago Ave | 3bd 2ba 1,600 sqft | $242,210 | |
| 1313 N Chicago Ave | 3bd 2ba 1,622 sqft | $244,230 | |
| 1303 N Chicago Ave | 3bd 2ba 1,600 sqft | $244,540 | |
| 1323 N Chicago Ave | 3bd 2ba 1,600 sqft | $248,050 | |
| 1624 N Clinton Ave | 3bd 2ba 1,600 sqft | $248,560 | |
| 1626 N Clinton Ave | 4bd 2ba 1,600 sqft | $258,365 | |
| 1625 N Clinton Ave | 4bd 2ba 1,700 sqft | $264,635 | |
| 1327 N Colton Ave | 3bd 2ba 1,100 sqft | $191,930 | |
| 1316 N Colton Ave | 3bd 2ba 1,316 sqft | $207,000 | |
| 1310 N Colton Ave | 4bd 2ba 1,600 sqft | $249,000 |
Quick Move-In Homes provided by LBMLS,Betenbough Homes
Buildable Plans (29)
| Victoria Plan | 2bd 2ba 1,004 sqft | $175,950+ | |
| Callie Plan | 2bd 2ba 1,004 sqft | $177,950+ | |
| Priscilla Plan | 2bd 2ba 1,004 sqft | $177,950+ | |
| Kathleen Plan | 3bd 2ba 1,100 sqft | $182,950+ | |
| Susana Plan | 3bd 2ba 1,100 sqft | $183,950+ | |
| New Lady 1100 Rustic Retreat Plan | 3bd 2ba 1,100 sqft | $184,950+ | |
| New Lady Countryside Cottage Plan | 3bd 2ba 1,200 sqft | $195,950+ | |
| New Lady Graceful Gables Plan | 3bd 2ba 1,200 sqft | $197,950+ | |
| Abby Plan | 3bd 2ba 1,316 sqft | $206,950+ | |
| Tanya Plan | 3bd 2ba 1,350 sqft | $209,950+ | |
| Regan Plan | 3bd 2ba 1,350 sqft | $211,950+ | |
| Gracie Plan | 3bd 2ba 1,316 sqft | $211,950+ | |
| Giselle Plan | 3bd 2ba 1,350 sqft | $212,950+ | |
| Lucy Plan | 3bd 2ba 1,350 sqft | $213,950+ | |
| Kenlie Plan | 3bd 2ba 1,450 sqft | $215,950+ | |
| Tiffany Plan | 3bd 2ba 1,450 sqft | $217,950+ | |
| Kyla Plan | 3bd 2ba 1,450 sqft | $217,950+ | |
| Dorris Plan | 3bd 2ba 1,550 sqft | $220,950+ | |
| Cecilia Plan | 3bd 2ba 1,550 sqft | $226,950+ | |
| Adalynn Plan | 3bd 2ba 1,622 sqft | $233,950+ | |
| Pamela Plan | 3bd 2ba 1,600 sqft | $236,950+ | |
| Jennifer Plan | 3bd 2ba 1,600 sqft | $238,950+ | |
| Camila Plan | 4bd 2ba 1,600 sqft | $239,950+ | |
| Jade Plan | 3bd 2ba 1,655 sqft | $241,950+ | |
| Lily Plan | 4bd 2ba 1,600 sqft | $241,950+ | |
| Rosa Plan | 3bd 2ba 1,645 sqft | $243,950+ | |
| Penny Plan | 4bd 2ba 1,700 sqft | $245,950+ | |
| Mia Plan | 4bd 2ba 1,700 sqft | $249,950+ | |
| Paisley Plan | 4bd 2ba 1,700 sqft | $249,950+ |
Buildable Plans provided by Betenbough Homes
Community Description
Welcome to Matador Pointe, the perfect community for first-time home buyers seeking affordability and convenience in Lubbock! Matador Pointe is ideally located just minutes away from the Clovis Highway and Loop 289, offering homeowners easy access to work and play. Students living in the community will attend school in Lubbock ISD, including Centennial Elementary School, Mackenzie Middle School, and Coronado High School. Enjoy the convenience of living close to Lubbock's best shopping, dining, and entertainment options. A short drive from West End Center, Matador Pointe homeowners can shop at popular stores like the Nike Outlet, Home Goods, Cabela's, and Costco Wholesale. Food lovers will appreciate the variety of dining options at West End Center, including PF Chang's, Walk-On's, Chick-fil-A, and Torchy's. Matador Pointe is also near fantastic recreation and entertainment attractions such as Stars & Stripes Drive-In Theatre, Shadow Hills Golf Course, Alamo Drafthouse Cinema, and Dave & Busters. With quality new homes ranging from 1,000 to 1,700 square feet, Matador Pointe offers a variety of options to suit your needs. Our homes are designed to provide comfort, modern amenities, and ample space for your family. Get up to $20,000 in flex cash towards your new move-in ready home in Matador Pointe! In some cases, home buyers could receive up to $40,000 in discounts! Contact us today or visit our New Home Center at 6402 19th St to learn more about this exciting home buyer incentive.
Office Hours
Sales Office
6402 19th St
Lubbock, TX 79407
(806) 581-1694
Similar Homes You May Like
Assigned Schools
These are the assigned schools for Erskine And Chicago Ave #HNE3XY.
Check with the applicable school district prior to making a decision based on these schools. Learn more.
Neighborhood Overview
Neighborhood stats provided by third party data sources.
What Locals Say about North By Northwest
At least 44 Trulia users voted on each feature.
- 91%There are sidewalks
- 89%Car is needed
- 82%It's dog friendly
- 72%Parking is easy
- 69%There's holiday spirit
- 64%Yards are well-kept
- 58%It's quiet
- 57%Kids play outside
- 51%People would walk alone at night
- 50%Streets are well-lit
- 36%They plan to stay for at least 5 years
- 32%Neighbors are friendly
- 21%It's walkable to restaurants
- 20%It's walkable to grocery stores
- 16%There are community events
- 15%There's wildlife
Learn more about our methodology.
LGBTQ Local Legal Protections
LGBTQ Local Legal Protections
Kathleen Plan is a buildable plan in Matador Pointe. Matador Pointe is a new community in Lubbock, TX. This buildable plan is a 3 bedroom, 2 bathroom, 1,100 sqft single-family home and was listed by Betenbough Homes on Apr 9, 2024. The asking price for Kathleen Plan is $182,950.



