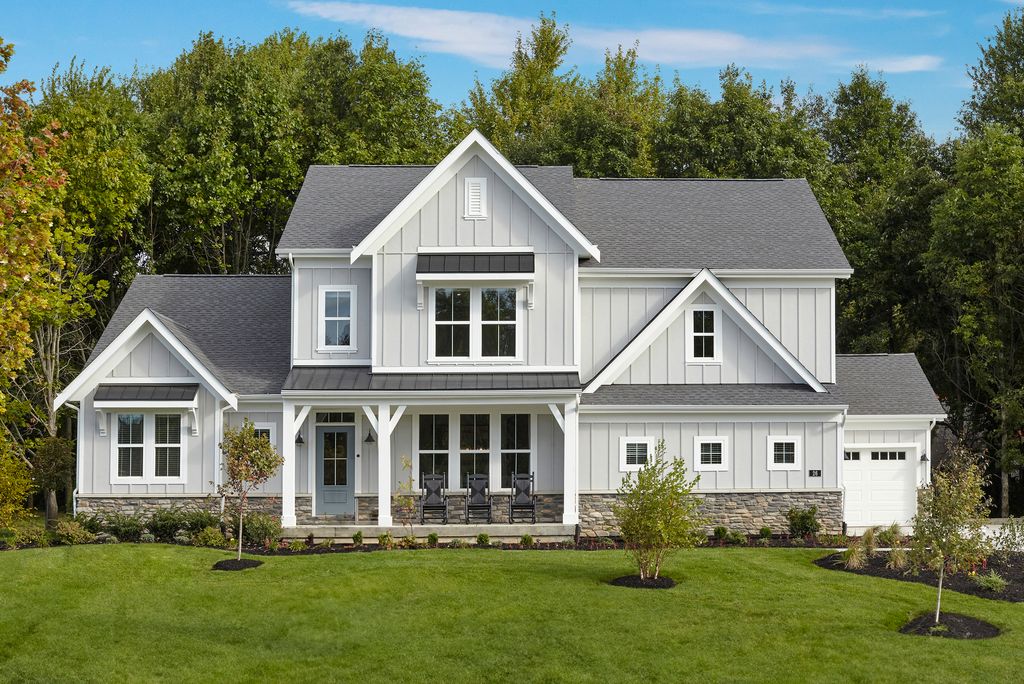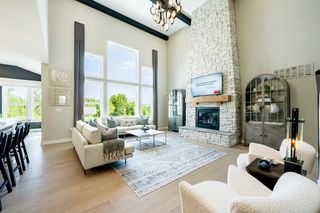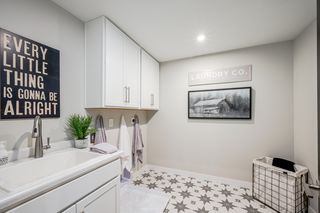Leland Plan in Hampton Walk by Fischer Homes
McCordsville, IN 46055
- 4 Beds
- 2.5 Baths
- 3,045 sqft
4 Beds
2.5 Baths
3,045 sqft
Local Information
© Google
-- mins to
Description
The Leland by Fischer Homes offers a spacious and elegant design, featuring a two-story foyer and family room with 9-foot ceilings on the first floor. The main level includes a primary suite, with options to add a morning or hearth room expansion for additional living space. Customize your home further with an optional study or guest suite. Upstairs, the included loft provides extra flexibility, and an optional fourth bedroom with a private bath adds convenience. The Leland combines style, comfort, and versatility, making it a perfect fit for modern living.4 Bedrooms2.5-3.5 Bathrooms3,045-3,423 Square Feet2-StoryTour Our Decorated Model
Home Highlights
Parking
Garage
Outdoor
No Info
A/C
Contact Manager
HOA
None
Price/Sqft
$195
Listed
38 days ago
Home Details for 7252 Bayview Run #Z06WNL
|
|---|
Levels, Entrance, & Accessibility Stories: 2 |
|
|---|
Year Built Year Built: 2025 |
Property Type / Style Property Type: Single Family HomeArchitecture: House |
|
|---|
Parking & Garage GarageParking Spaces: 2Parking: Garage |
|
|---|
Price Price Per Sqft: $195 |
|
|---|
All New Homes in Hampton Walk
Quick Move-in Homes (10)
| 7338 Broadview Ln | 2bd 2ba 1,227 sqft | $297,990 | |
| 7346 Broadview Ln | 2bd 2ba 1,227 sqft | $299,990 | |
| 7410 Broadview Ln | 2bd 2ba 1,227 sqft | $307,990 | |
| 7308 Broadview Ln | 4bd 2.5ba 1,989 sqft | $397,990 | |
| 7294 Broadview Ln | 4bd 2.5ba 2,262 sqft | $422,990 | |
| 7278 Broadview Ln | 4bd 2.5ba 2,800 sqft | $434,990 | |
| 7168 Bayview Run | 3bd 2.5ba 4,235 sqft | $567,990 | |
| 6203 Hampton Walk Blvd | 4bd 2ba 4,168 sqft | $579,990 | |
| 6217 Hampton Walk Blvd | 4bd 2.5ba 3,971 sqft | $586,990 | |
| 6995 Bayview Run | 4bd 3.5ba 4,864 sqft | $709,990 |
Quick Move-In Homes provided by MIBOR as distributed by MLS GRID
Buildable Plans (27)
| Wembley Plan | 2bd 1.5ba 1,247 sqft | $272,990+ | |
| Tustin Plan | 2bd 3ba 2,097 sqft | $349,990+ | |
| Greenbriar Plan | 3bd 2ba 1,983 sqft | $372,990+ | |
| DaVinci Plan | 3bd 2ba 1,730 sqft | $376,990+ | |
| Yosemite Plan | 3bd 2.5ba 2,258 sqft | $379,990+ | |
| Fairfax Plan | 4bd 2.5ba 2,330 sqft | $398,990+ | |
| Jensen Plan | 4bd 2.5ba 2,794 sqft | $405,990+ | |
| Breckenridge Plan | 4bd 2.5ba 3,135 sqft | $416,990+ | |
| Emmett Plan | 2bd 2ba 2,212 sqft | $419,990+ | |
| Calvin Plan | 3bd 2ba 2,069 sqft | $425,990+ | |
| Wyatt Plan | 4bd 2.5ba 2,731 sqft | $450,990+ | |
| Charles Plan | 3bd 2.5ba 2,457 sqft | $462,990+ | |
| Winston Plan | 4bd 2.5ba 2,826 sqft | $465,990+ | |
| Grandin Plan | 4bd 2ba 2,711 sqft | $471,990+ | |
| Carrington Plan | 4bd 2.5ba 3,517 sqft | $474,990+ | |
| Avery Plan | 4bd 2ba 2,535 sqft | $493,990+ | |
| Blair Plan | 4bd 2ba 3,029 sqft | $520,990+ | |
| Grayson Plan | 4bd 2.5ba 2,929 sqft | $557,990+ | |
| Everett Plan | 2bd 2ba 2,212 sqft | $561,990+ | |
| Huxley Plan | 4bd 2.5ba 3,180 sqft | $576,990+ | |
| Stanton Plan | 4bd 2ba 3,392 sqft | $590,990+ | |
| Winslow Plan | 3bd 2.5ba 2,690 sqft | $591,990+ | |
| Leland Plan | 4bd 2.5ba 3,045 sqft | $592,990+ | |
| Rhodes Plan | 4bd 2.5ba 3,532 sqft | $603,990+ | |
| Pearson Plan | 4bd 2.5ba 3,605 sqft | $605,990+ | |
| Beckett Plan | 4bd 2.5ba 3,537 sqft | $608,990+ | |
| Paxton Plan | 4bd 2ba 4,069 sqft | $650,990+ |
Buildable Plans provided by Fischer Homes
Community Description
Immerse yourself in a world of possibilities with Fischer Homes' diverse array of new home designs! Explore the perfect blend of luxury and low-maintenance living with our Paired Patio Home, Midtown, Maple Street, Designer, and Masterpiece collections. From single-family homes to hassle-free options, each collection is a testament to innovation and style. Elevate your living experience with Fischer Homes-where every home is a unique masterpiece, and the choice is yours for the making. Learn more about Hampton Walk and our newest collection in Indianapolis! Amenities include a swimming pool, cabana, and playground, as well as a park, lakes with fountains, a gazebo, and multiple walking paths. Located off N 600 W, with easy access to I-465, I-69, and I-70. Visit Hampton Walk in McCordsville and explore what makes this community a great place to live. Hampton Walk is close to popular attractions, including McCordsville Sports Park, Veterans Memorial Park, Fort Harrison State Park, and Old Oakland Golf Club. McCord Square COMING SOON! Located across the street and only a 7-minute walk, McCordsville is developing the 48-acre McCords Square Downtown District. Future plans include a new McCordsville Town Hall, an outdoor amphitheater, retail, restaurants, a daycare, and more!
Office Hours
Sales Office
7252 Bayview Run
McCordsville / Geist, IN 46055
(765) 571-3907
Similar Homes You May Like
Assigned Schools
These are the assigned schools for 7252 Bayview Run #Z06WNL.
Check with the applicable school district prior to making a decision based on these schools. Learn more.
What Locals Say about McCordsville
At least 42 Trulia users voted on each feature.
- 98%Yards are well-kept
- 96%There are sidewalks
- 94%It's dog friendly
- 92%Car is needed
- 89%Parking is easy
- 86%Kids play outside
- 81%People would walk alone at night
- 80%It's quiet
- 76%There's holiday spirit
- 61%Streets are well-lit
- 59%Neighbors are friendly
- 49%There's wildlife
- 44%They plan to stay for at least 5 years
- 33%There are community events
- 27%It's walkable to restaurants
- 21%It's walkable to grocery stores
Learn more about our methodology.
LGBTQ Local Legal Protections
LGBTQ Local Legal Protections
Leland Plan is a buildable plan in Hampton Walk. Hampton Walk is a new community in McCordsville, IN. This buildable plan is a 4 bedroom, 3 bathroom, 3,045 sqft single-family home and was listed by Fischer Homes on Jan 7, 2025. The asking price for Leland Plan is $592,990.



