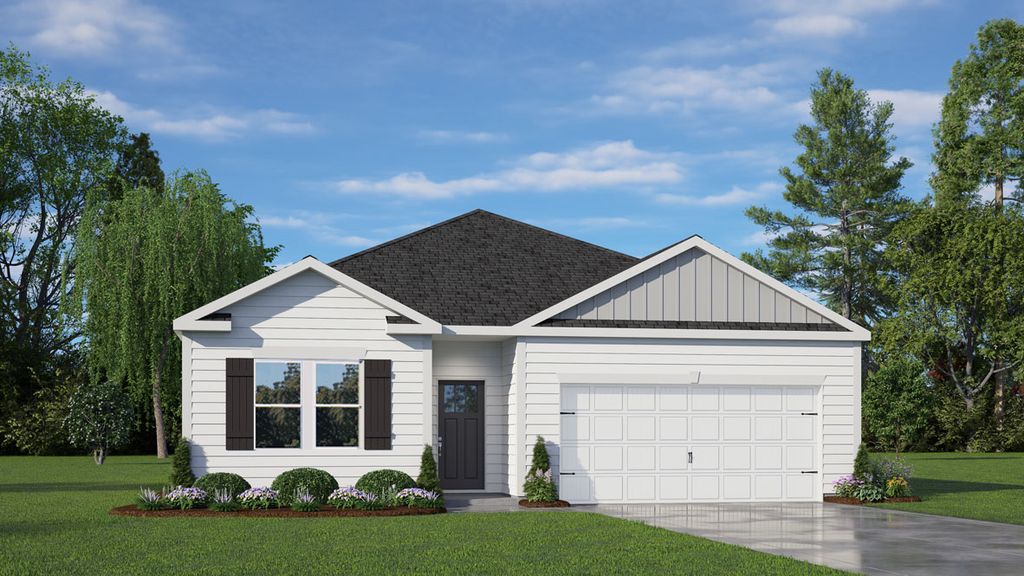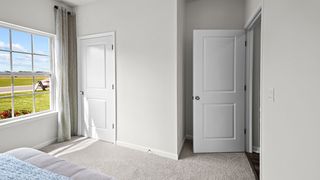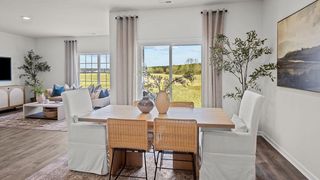CALI Plan in Galvins Ridge by D.R. Horton
Sanford, NC 27330
- 4 Beds
- 2 Baths
- 1,764 sqft
4 Beds
2 Baths
1,764 sqft
Local Information
© Google
-- mins to
Description
Welcome to the Cali, a spacious and modern single-story home featured at Galvins Ridge, located in Sanford, NC, designed with open-concept living in mind. This floorplan features 4 bedrooms, 2 bathrooms, 1,764 sq. ft. of living space, and a 2-car garage.
Upon entering the home, you'll be greeted by an inviting foyer that leads directly into the heart of the home. This open plan features a living room, dining room, and well-appointed kitchen. The kitchen is equipped with a corner walk-in pantry, stainless steel appliances, and a large island with a breakfast bar, making it perfect for both cooking and casual dining.
The Cali also features a large primary bedroom, complete with a spacious walk-in closet, and a primary bathroom with a dual vanity and a separate shower. The additional three bedrooms and secondary bathroom are located at the opposite end of the home, providing optimal privacy for both you and your guests. Its covered porch, located at the back of the home, is ideal for outdoor entertaining or unwinding after a long day.
The Cali is the perfect place to call home. Do not miss the opportunity to make the Cali yours at Galvins Ridge! Contact us today to schedule a personal tour.
Upon entering the home, you'll be greeted by an inviting foyer that leads directly into the heart of the home. This open plan features a living room, dining room, and well-appointed kitchen. The kitchen is equipped with a corner walk-in pantry, stainless steel appliances, and a large island with a breakfast bar, making it perfect for both cooking and casual dining.
The Cali also features a large primary bedroom, complete with a spacious walk-in closet, and a primary bathroom with a dual vanity and a separate shower. The additional three bedrooms and secondary bathroom are located at the opposite end of the home, providing optimal privacy for both you and your guests. Its covered porch, located at the back of the home, is ideal for outdoor entertaining or unwinding after a long day.
The Cali is the perfect place to call home. Do not miss the opportunity to make the Cali yours at Galvins Ridge! Contact us today to schedule a personal tour.
Home Highlights
Parking
Garage
Outdoor
No Info
A/C
Contact Manager
HOA
None
Price/Sqft
$202
Listed
61 days ago
Home Details for 304 Red Brick St #3VOUBL
|
|---|
Levels, Entrance, & Accessibility Stories: 1 |
|
|---|
Year Built Year Built: 2025 |
Property Type / Style Property Type: Single Family HomeArchitecture: House |
|
|---|
Parking & Garage GarageParking Spaces: 2Parking: Garage |
|
|---|
Price Price Per Sqft: $202 |
|
|---|
All New Homes in Galvins Ridge
Quick Move-in Homes (8)
| 120 Pisgah St | 4bd 2.5ba 1,613 sqft | $325,000 | |
| 113 Pisgah St | 4bd 2.5ba 1,613 sqft | $335,000 | |
| 132 Pisgah St | 4bd 2.5ba 1,991 sqft | $363,000 | |
| 140 Pisgah St | 4bd 2.5ba 1,991 sqft | $376,090 | |
| 145 Pisgah St | 4bd 2.5ba 2,824 sqft | $414,590 | |
| 104 Pisgah St | 4bd 3.5ba 3,108 sqft | $415,000 | |
| 144 Pisgah St | 4bd 2.5ba 2,824 sqft | $416,590 | |
| 129 Pisgah St | 4bd 3.5ba 3,108 sqft | $425,000 |
Quick Move-In Homes provided by Doorify MLS
Buildable Plans (7)
| TAYLOR Plan | 4bd 2.5ba 1,613 sqft | $343,990+ | |
| CALI Plan | 4bd 2ba 1,764 sqft | $356,990+ | |
| BELHAVEN Plan | 4bd 2.5ba 1,991 sqft | $358,990+ | |
| WILMINGTON Plan | 4bd 2.5ba 2,824 sqft | $398,990+ | |
| HAYDEN Plan | 5bd 3ba 2,511 sqft | $398,990+ | |
| HANOVER Plan | 5bd 3ba 2,804 sqft | $413,990+ | |
| COLUMBIA Plan | 4bd 3.5ba 3,108 sqft | $432,990+ |
Buildable Plans provided by D.R. Horton
Community Description
Welcome to Galvins Ridge, a new home master-planned community in the growing town of Sanford, Nc. This community currently offers 6 floorplans, two-story homes ranging from 1,613 sq ft - 3,108 sq ft, 4-5 bedrooms, up to 3.5 bathrooms, and 2-car garages.
Galvins Ridge will offer a variety of future amenities, including a pool and clubhouse, fishing pond, nature trails, and an outdoor court. The playground is a child's dream to enjoy endless playtime. Whether you want to spend your days swimming in the pool, fishing, or taking a leisurely walk on the paved sidewalks that wind through the community, Galvins Ridge offers endless activities.
Upon entering one of our residences, expect to be mesmerized by the meticulous attention to detail and top-notch finishes. The kitchen, a chef's dream, showcases exquisite shaker-style cabinets, quartz countertops, a ceramic tile backsplash, stainless steel appliances, and a spacious kitchen island. The open floorplan designs are perfect for entertaining, while the LED lighting adds a modern touch and creates a warm, inviting ambiance. The exterior schemes and elevations of our homes were carefully designed to create a beautiful streetscape that you'll be proud to call home. At Galvins Ridge, we understand the importance of modern living. That's why each home is equipped with smart home technology, putting convenience and control at your fingertips. Whether adjusting the temperature or turning on the lights, managing your home has never been easier.
Experience the ultimate convenience of living at Galvins Ridge. Located on Red Brick Street in Sanford, Galvins Ridge location allows residents to meet everyday essentials within easy reach. A grocery store just 3.5 miles away. Access to Highway 540 is 12 miles away, making travel a seamless experience. For those seeking the charm of downtown Sanford, it's a short 6-mile journey. Golf enthusiasts will delight in the proximity to the renowned Pinehurst Golf Resort, host to the prestigio
Galvins Ridge will offer a variety of future amenities, including a pool and clubhouse, fishing pond, nature trails, and an outdoor court. The playground is a child's dream to enjoy endless playtime. Whether you want to spend your days swimming in the pool, fishing, or taking a leisurely walk on the paved sidewalks that wind through the community, Galvins Ridge offers endless activities.
Upon entering one of our residences, expect to be mesmerized by the meticulous attention to detail and top-notch finishes. The kitchen, a chef's dream, showcases exquisite shaker-style cabinets, quartz countertops, a ceramic tile backsplash, stainless steel appliances, and a spacious kitchen island. The open floorplan designs are perfect for entertaining, while the LED lighting adds a modern touch and creates a warm, inviting ambiance. The exterior schemes and elevations of our homes were carefully designed to create a beautiful streetscape that you'll be proud to call home. At Galvins Ridge, we understand the importance of modern living. That's why each home is equipped with smart home technology, putting convenience and control at your fingertips. Whether adjusting the temperature or turning on the lights, managing your home has never been easier.
Experience the ultimate convenience of living at Galvins Ridge. Located on Red Brick Street in Sanford, Galvins Ridge location allows residents to meet everyday essentials within easy reach. A grocery store just 3.5 miles away. Access to Highway 540 is 12 miles away, making travel a seamless experience. For those seeking the charm of downtown Sanford, it's a short 6-mile journey. Golf enthusiasts will delight in the proximity to the renowned Pinehurst Golf Resort, host to the prestigio
Office Hours
Sales Office
304 Red Brick St
Sanford, NC 27330
(984) 231-8989
Similar Homes You May Like
Assigned Schools
These are the assigned schools for 304 Red Brick St #3VOUBL.
Check with the applicable school district prior to making a decision based on these schools. Learn more.
What Locals Say about Sanford
At least 326 Trulia users voted on each feature.
- 89%Car is needed
- 83%Parking is easy
- 79%Yards are well-kept
- 74%There's holiday spirit
- 72%It's dog friendly
- 62%Kids play outside
- 61%It's quiet
- 51%They plan to stay for at least 5 years
- 51%People would walk alone at night
- 50%Neighbors are friendly
- 50%There's wildlife
- 40%Streets are well-lit
- 28%There are sidewalks
- 27%It's walkable to grocery stores
- 27%There are community events
- 17%It's walkable to restaurants
Learn more about our methodology.
LGBTQ Local Legal Protections
LGBTQ Local Legal Protections
CALI Plan is a buildable plan in Galvins Ridge. Galvins Ridge is a new community in Sanford, NC. This buildable plan is a 4 bedroom, 2 bathroom, 1,764 sqft single-family home and was listed by DR Horton on Aug 22, 2025. The asking price for CALI Plan is $356,990.



