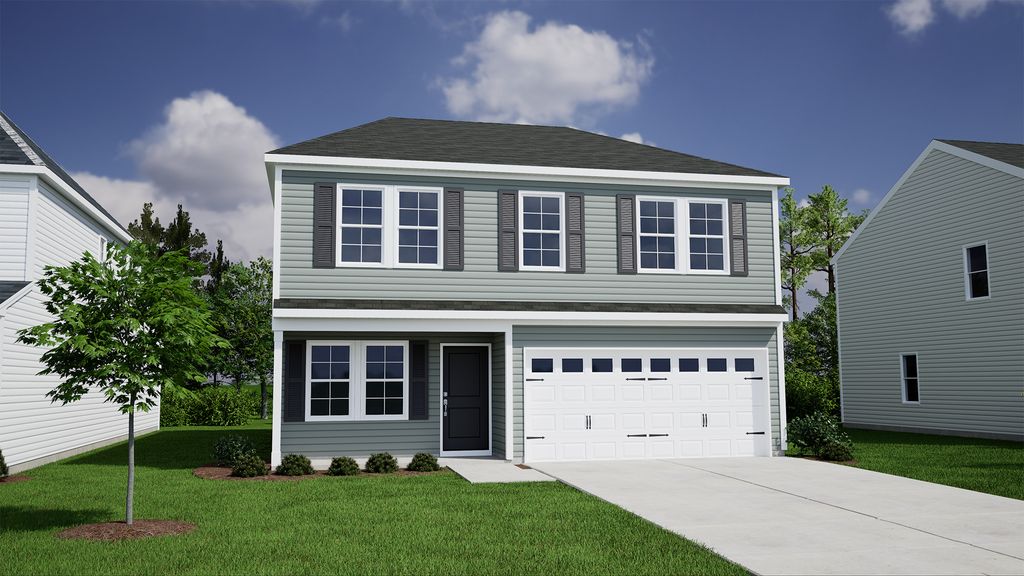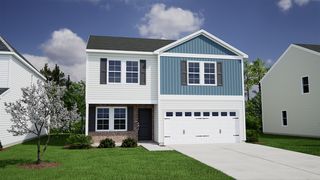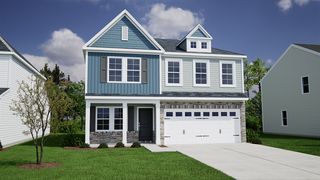Meriwether Plan in Fieldstone by Mungo Homes
Lexington, NC 27295
- 3 Beds
- 2.5 Baths
- 2,223 sqft
3 Beds
2.5 Baths
2,223 sqft
Local Information
© Google
-- mins to
Description
This two-story home has 2.5 bathrooms and up to 5 bedrooms. An open space, which you can convert into an office, dining room, or bedroom, is immediately inside the front door. The kitchen features an island and eating area and leads into the family room, to which you can add a fireplace. A second open space that can become a bedroom is upstairs, along with a laundry room and two spare bedrooms. You have the option to put a boxed ceiling in the primary bedroom and connect its generous walk-in closet to the laundry room.
Home Highlights
Parking
No Info
Outdoor
No Info
A/C
Contact Manager
HOA
None
Price/Sqft
$146
Listed
No Info
Home Details for S Union Grove Rd #YJ0DQA
|
|---|
Levels, Entrance, & Accessibility Stories: 2 |
|
|---|
Year Built Year Built: 2025 |
Property Type / Style Property Type: Single Family HomeArchitecture: House |
|
|---|
Price Price Per Sqft: $146 |
|
|---|
All New Homes in Fieldstone
Quick Move-in Homes (32)
| 151 Candytuft Ct | 3bd 2ba 1,383 sqft | $307,519 | |
| 145 Candytuft Ct | 2bd 2ba 1,819 sqft | $335,000 | |
| 156 Candytuft Ct | 4bd 3ba 1,950 sqft | $339,768 | |
| 144 Rock Cress Dr | 4bd 2.5ba 1,806 sqft | $340,000 | |
| 140 Candytuft Ct | 5bd 3ba 1,950 sqft | $345,000 | |
| 189 Rock Cress Dr | 4bd 2.5ba 2,177 sqft | $350,000 | |
| 165 Rock Cress Dr | 4bd 2.5ba 2,237 sqft | $355,000 | |
| 153 Rock Cress Dr | 5bd 3ba 2,255 sqft | $360,000 | |
| 201 Rock Cress Dr | 5bd 3.5ba 2,645 sqft | $369,000 | |
| 177 Rock Cress Dr | 5bd 3.5ba 2,833 sqft | $370,000 | |
| 326 Yarrow Dr | 3bd 2ba 1,830 sqft | $385,000 | |
| 308 Yarrow Dr | 3bd 2ba 1,808 sqft | $390,000 | |
| 295 Yarrow Dr | 3bd 2ba 1,969 sqft | $390,000 | |
| 213 Rock Cress Dr | 5bd 3.5ba 2,985 sqft | $393,535 | |
| 232 Rock Cress Dr | 5bd 3.5ba 3,033 sqft | $402,524 | |
| 324 Yarrow Dr | 3bd 2ba 2,060 sqft | $415,000 | |
| 310 Yarrow Dr | 3bd 2ba 2,337 sqft | $419,000 | |
| 297 Yarrow Dr | 4bd 2.5ba 2,202 sqft | $420,000 | |
| 174 Lavender Ln | 5bd 3ba 2,490 sqft | $439,000 | |
| 192 Lavender Ln | 5bd 4ba 2,768 sqft | $459,000 | |
| 120 Lavender Ln | 4bd 3.5ba 2,594 sqft | $466,000 | |
| 161 Lavender Ln | 4bd 3ba 2,388 sqft | $470,000 | |
| 146 Lavender Ln | 4bd 3.5ba 2,650 sqft | $475,000 | |
| 177 Lavender Ln | 4bd 3ba 3,128 sqft | $485,209 | |
| 160 Lavender Ln | 6bd 4.5ba 3,578 sqft | $535,000 | |
| 153 Rock Cress Dr | 5bd 3ba 2,255 sqft | $360,000 | |
| 148 Candytuft Ct | 3bd 2ba 1,707 sqft | $320,000 | |
| 139 Candytuft Ct | 4bd 3ba 1,902 sqft | $337,725 | |
| 158 Rock Cress Dr | 4bd 2ba 1,677 sqft | $347,554 | |
| 172 Rock Cress Dr | 4bd 2.5ba 2,436 sqft | $365,000 | |
| 184 Rock Cress Dr | 5bd 3.5ba 2,985 sqft | $389,369 | |
| 132 Lavender Ln | 4bd 2.5ba 3,307 sqft | $521,282 |
Quick Move-In Homes provided by Triad MLS,Mungo Homes, Inc
Buildable Plans (21)
| Ford Plan | 3bd 2ba 1,383 sqft | $275,000+ | |
| Howard Plan | 3bd 2ba 1,442 sqft | $280,000+ | |
| Lawrence Plan | 3bd 2ba 1,500 sqft | $290,000+ | |
| Guilford Plan | 4bd 2.5ba 1,785 sqft | $310,000+ | |
| McDowell Plan | 4bd 2.5ba 2,218 sqft | $324,000+ | |
| Meriwether Plan | 3bd 2.5ba 2,223 sqft | $325,000+ | |
| Lancaster Plan | 4bd 2.5ba 2,152 sqft | $327,000+ | |
| Pickens Plan | 4bd 2.5ba 2,431 sqft | $330,000+ | |
| Russell Plan | 3bd 2.5ba 2,574 sqft | $332,000+ | |
| Telfair Plan | 4bd 2.5ba 2,771 sqft | $335,000+ | |
| Rutherford Plan | 5bd 3.5ba 2,621 sqft | $352,000+ | |
| Turner Plan | 5bd 2.5ba 2,985 sqft | $355,000+ | |
| Cumberland Plan | 3bd 2ba 2,020 sqft | $355,000+ | |
| Mulberry Plan | 3bd 2.5ba 2,476 sqft | $374,000+ | |
| Nantahala II Plan | 4bd 2.5ba 2,450 sqft | $375,000+ | |
| Roanoke Plan | 4bd 2.5ba 2,713 sqft | $380,000+ | |
| Keowee Plan | 3bd 2.5ba 2,491 sqft | $380,000+ | |
| Savannah Plan | 5bd 2.5ba 2,902 sqft | $385,000+ | |
| Peachtree Plan | 4bd 2.5ba 2,703 sqft | $398,000+ | |
| Warwick II Plan | 4bd 2.5ba 3,320 sqft | $440,000+ | |
| Webster II Plan | 4bd 3.5ba 3,578 sqft | $445,000+ |
Buildable Plans provided by Mungo Homes
Community Description
Nestled perfectly between Winston-Salem and Lexington, Fieldstone is a master-planned community offering 400 thoughtfully designed homesites. With four unique home collections and 27 versatile floor plans ranging from 1,300 to over 3,000 square feet, there's a home to suit every lifestyle. Fieldstone has limited three-car garage opportunities with our Vanguard Collection. Future amenities, including a resort-style pool, clubhouse, and scenic walking trails, will provide endless opportunities for relaxation and recreation. Whether you're a first-time homebuyer, growing family, or someone looking to downsize in comfort, Fieldstone combines modern convenience with a welcoming neighborhood atmosphere. Indulge in world-famous barbecue, sip your way through six local wineries, and explore top NASCAR attractions and historic downtown. Plus, Lexington's annual BBQ Festival and vibrant local culture make this town a place you'll love to call home. At Fieldstone, you're not just buying a home—you're investing in a lifestyle. Come discover the perfect blend of comfort, convenience, and Carolina charm today!
Office Hours
Sales Office
S Union Grove Rd
Lexington, NC 27295
(336) 936-5060
Similar Homes You May Like
Assigned Schools
These are the assigned schools for S Union Grove Rd #YJ0DQA.
Check with the applicable school district prior to making a decision based on these schools. Learn more.
What Locals Say about Lexington
At least 229 Trulia users voted on each feature.
- 87%Car is needed
- 85%Parking is easy
- 80%Yards are well-kept
- 78%There's holiday spirit
- 61%It's quiet
- 58%Kids play outside
- 54%It's dog friendly
- 53%People would walk alone at night
- 51%There's wildlife
- 50%They plan to stay for at least 5 years
- 49%Neighbors are friendly
- 34%Streets are well-lit
- 34%There are community events
- 31%It's walkable to grocery stores
- 28%It's walkable to restaurants
- 17%There are sidewalks
Learn more about our methodology.
LGBTQ Local Legal Protections
LGBTQ Local Legal Protections
Meriwether Plan is a buildable plan in Fieldstone. Fieldstone is a new community in Lexington, NC. This buildable plan is a 3 bedroom, 3 bathroom, 2,223 sqft single-family home and was listed by Mungo Homes, Inc on Mar 6, 2025. The asking price for Meriwether Plan is $325,000.



