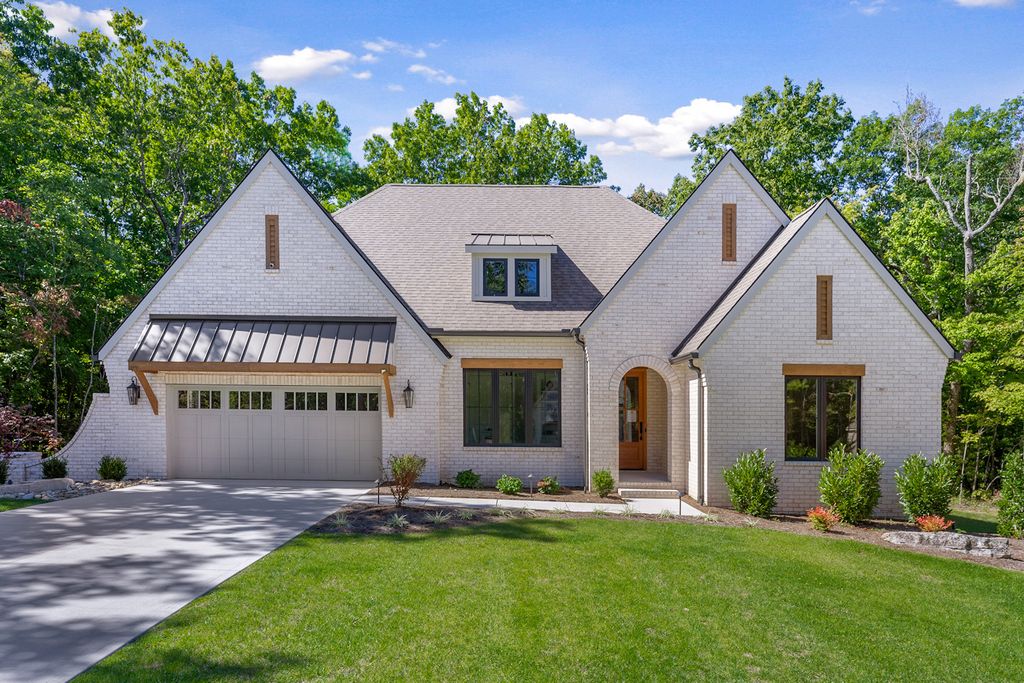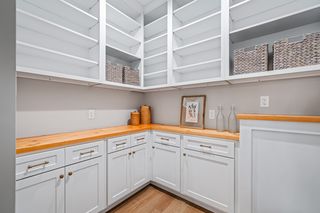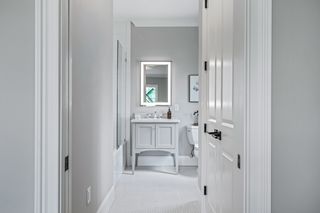The Brighton Plan in Fairfield Glade by Fairfield Homes
Crossville, TN 38558
- 4 Beds
- 3.5 Baths
- 2,726 sqft
4 Beds
3.5 Baths
2,726 sqft
Local Information
© Google
-- mins to
Description
Enjoy the spacious, airy feeling that 2726 square feet provides in THE BRIGHTON. Perfectly suited for entertaining, this split floorplan offers an adjoining great room, dining room and kitchen, centered by a large island. 2 Private bedroom suites. Study/third & fourth bedroom.3.5 baths. High ceilings and open floorplan. Built-in custom shelving and large butler's pantry. Generous walk-in closet with custom closet systems. Multi-slide glass wall door in great room. Screened outdoor living porch with built-in fireplace.
FEATURES AND OPTIONS SUBJECT TO CHANGE AT ANY TIME.
FEATURES AND OPTIONS SUBJECT TO CHANGE AT ANY TIME.
Home Highlights
Parking
2 Car Garage
Outdoor
No Info
A/C
Has Cooling
HOA
None
Price/Sqft
$345
Listed
1 day ago
Home Details for 7012 Peavine Rd #AZ4P0W
|
|---|
Levels, Entrance, & Accessibility Stories: 1 |
Interior Details Number of Rooms: 7Types of Rooms: Dining Room, Game Room, Guest Room, Living Room, Media Room, Office, Walk In Closets |
Heating & Cooling Air ConditioningCooling System: Central Air |
Fireplace & Spa Fireplace |
|
|---|
Exterior Home Features Roof: Asphalt, Metal |
Parking & Garage Parking Spaces: 2Parking: Attached |
|
|---|
Year Built Year Built: 2025 |
Property Type / Style Property Type: Single Family HomeArchitecture: House |
|
|---|
Price Price Per Sqft: $345 |
All New Homes in Fairfield Glade
Buildable Plans (11)
| The Bungalow Plan | 3bd 2.5ba 1,450 sqft | $390,000+ | |
| The Ashford Plan | 3bd 2ba 1,474 sqft | $399,000+ | |
| The Essex Plan | 3bd 2ba 1,646 sqft | $526,000+ | |
| The Welbourn Plan | 3bd 2ba 1,794 sqft | $548,000+ | |
| The RiverBirch Plan | 3bd 2ba 2,002 sqft | $627,000+ | |
| The Waverly Plan | 3bd 2ba 2,228 sqft | $635,000+ | |
| The Avalon Plan | 3bd 2ba 2,272 sqft | $653,000+ | |
| The Cavanaugh Plan | 3bd 2ba 2,171 sqft | $671,000+ | |
| The Brighton Plan | 4bd 3.5ba 2,726 sqft | $940,000+ | |
| The Baramore Plan | 3bd 3ba 3,332 sqft | $1,118,000+ | |
| The Madison Plan | 4bd 3.5ba 3,136 sqft | $1,135,000+ |
Buildable Plans provided by Fairfield Homes
Community Description
Fairfield Glade and Fairfield North are located high atop Tennessee's Cumberland Plateau at 2,000 feet elevation, which accounts for the near perfect seasonal changes with very comfortable summers and mild winters. The resort community is home to eleven lakes, 90 holes of golf, an array of restaurants, both indoor and outdoor swimming and tennis/pickleball facilities, wellness and recreation complexes, miles of paved walking paths and nature trails, as well as numerous hiking trails and waterfalls nearly at your back door-and the best part, it's all here today, not planned for years in the future.
And as if that weren't enough to keep you busy, Fairfield Glade is located just 6 miles off I-40 and the city of Crossville, and a short drive of 3 metropolitan cities-less than an hour's drive from Knoxville and an hour and a half from Nashville and Chattanooga.
Another feature drawing so many people to the area is the incredible cost of living - minimal community club dues, very low property taxes and no state income tax on wages. Because Fairfield Glade is so sprawling, the area offers varying subdivisions with a wide range of home sizes, price ranges, and views - mountain, lake, golf and protected woodlands.
And as if that weren't enough to keep you busy, Fairfield Glade is located just 6 miles off I-40 and the city of Crossville, and a short drive of 3 metropolitan cities-less than an hour's drive from Knoxville and an hour and a half from Nashville and Chattanooga.
Another feature drawing so many people to the area is the incredible cost of living - minimal community club dues, very low property taxes and no state income tax on wages. Because Fairfield Glade is so sprawling, the area offers varying subdivisions with a wide range of home sizes, price ranges, and views - mountain, lake, golf and protected woodlands.
Office Hours
Sales Office
7012 Peavine Rd
Fairfield Glade, TN 38558
(865) 234-9021
Similar Homes You May Like
Assigned Schools
These are the assigned schools for 7012 Peavine Rd #AZ4P0W.
Check with the applicable school district prior to making a decision based on these schools. Learn more.
What Locals Say about Crossville
At least 135 Trulia users voted on each feature.
- 91%Yards are well-kept
- 90%Car is needed
- 82%Parking is easy
- 81%There's holiday spirit
- 72%There's wildlife
- 68%It's dog friendly
- 68%It's quiet
- 61%People would walk alone at night
- 56%Neighbors are friendly
- 55%They plan to stay for at least 5 years
- 39%Kids play outside
- 38%There are community events
- 33%Streets are well-lit
- 22%It's walkable to grocery stores
- 19%There are sidewalks
- 16%It's walkable to restaurants
Learn more about our methodology.
LGBTQ Local Legal Protections
LGBTQ Local Legal Protections
The Brighton Plan is a buildable plan in Fairfield Glade. Fairfield Glade is a new community in Crossville, TN. This buildable plan is a 4 bedroom, 4 bathroom, 2,726 sqft single-family home and was listed by Fairfield Homes TN on Oct 19, 2023. The asking price for The Brighton Plan is $940,000.



