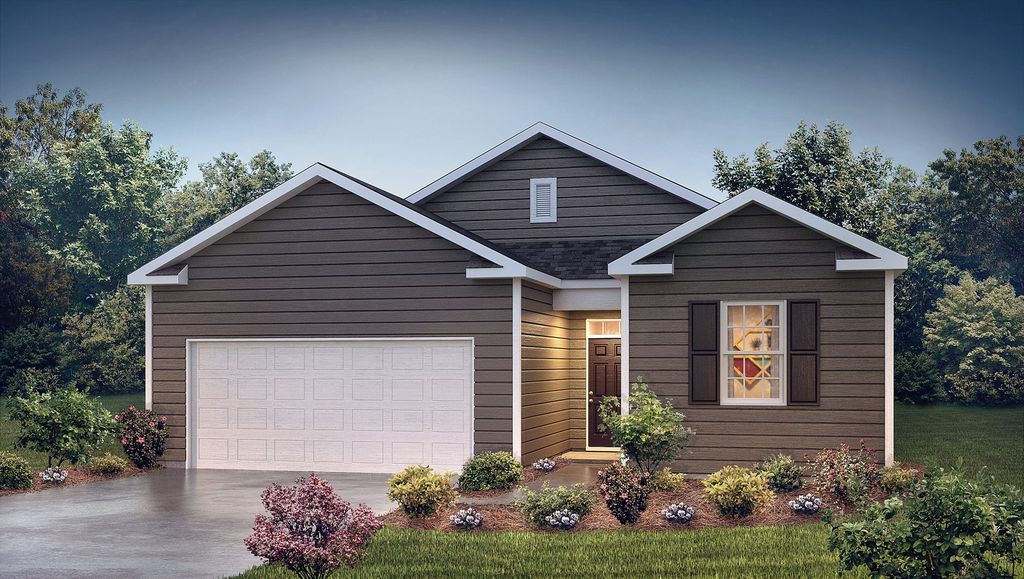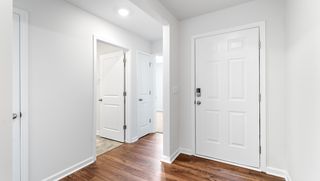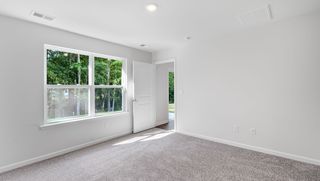MACON Plan in Cedar Gap by D.R. Horton
Fountain Inn, SC 29644
- 3 Beds
- 2 Baths
- 1,343 sqft
3 Beds
2 Baths
1,343 sqft
Local Information
© Google
-- mins to
Description
The Macon is one of our ranch plans featured at Cedar Gap in Fountain Inn, South Carolina offering 3 modern elevations.
This ranch home offers three bedrooms, two bathrooms, and a two-car garage with 1,343 square feet.
The moment you step inside, a foyer welcomes you into the heart of the home. The open concept seamlessly blends the main living areas, creating an ambiance of spaciousness and connectivity. The chef's kitchen is equipped with stainless steel appliances, custom cabinetry, granite countertops, and a breakfast bar, perfect for cooking and casual dining. Adjacent to the large great room is the primary suite which feels like a sanctuary of tranquility, featuring a en-suite bathroom with dual vanities and a walk-in closet.
The additional bedrooms offer spaciousness and charm with ample closet space and access to well-appointed bathrooms. Outback is a patio, perfect for outdoor entertaining or enjoying beautiful weather. With its thoughtful design, spacious layout, and modern conveniences, the Macon is the perfect place to call home.
This ranch home offers three bedrooms, two bathrooms, and a two-car garage with 1,343 square feet.
The moment you step inside, a foyer welcomes you into the heart of the home. The open concept seamlessly blends the main living areas, creating an ambiance of spaciousness and connectivity. The chef's kitchen is equipped with stainless steel appliances, custom cabinetry, granite countertops, and a breakfast bar, perfect for cooking and casual dining. Adjacent to the large great room is the primary suite which feels like a sanctuary of tranquility, featuring a en-suite bathroom with dual vanities and a walk-in closet.
The additional bedrooms offer spaciousness and charm with ample closet space and access to well-appointed bathrooms. Outback is a patio, perfect for outdoor entertaining or enjoying beautiful weather. With its thoughtful design, spacious layout, and modern conveniences, the Macon is the perfect place to call home.
Home Highlights
Parking
Garage
Outdoor
No Info
A/C
Contact Manager
HOA
None
Price/Sqft
$208
Listed
30 days ago
Home Details for 201 Roocroft Court 7YFIS7 #7YFIS7
|
|---|
Levels, Entrance, & Accessibility Stories: 1 |
|
|---|
Year Built Year Built: 2025 |
Property Type / Style Property Type: Single Family HomeArchitecture: House |
|
|---|
Parking & Garage GarageParking Spaces: 2Parking: Garage |
|
|---|
Price Price Per Sqft: $208 |
|
|---|
All New Homes in Cedar Gap
Quick Move-in Homes (10)
| 112 Roocroft Ct | 3bd 2ba 1,343 sqft | $289,900 | |
| 106 Roocroft Ct | 3bd 2ba 1,343 sqft | $289,990 | |
| 205 Roocroft Ct | 3bd 2ba 1,343 sqft | $291,900 | |
| 109 Roocroft Ct | 3bd 2ba 1,618 sqft | $307,990 | |
| 104 Roocroft Ct | 3bd 2ba 1,618 sqft | $307,990 | |
| 103 Roocroft Ct | 4bd 2ba 1,764 sqft | $310,990 | |
| 110 Roocroft Ct | 4bd 2.5ba 1,991 sqft | $311,900 | |
| 100 Roocroft Ct | 4bd 2ba 1,764 sqft | $312,990 | |
| 108 Roocroft Ct | 5bd 3ba 2,511 sqft | $336,240 | |
| 105 Roocroft Ct | 5bd 3ba 2,511 sqft | $336,240 |
Quick Move-In Homes provided by Greater Greenville AOR,DR Horton
Buildable Plans (12)
| SANFORD Plan | 3bd 2ba 1,183 sqft | $261,990+ | |
| BRANDON Plan | 3bd 2.5ba 1,518 sqft | $270,990+ | |
| MACON Plan | 3bd 2ba 1,343 sqft | $278,990+ | |
| DARWIN Plan | 3bd 2.5ba 1,749 sqft | $285,990+ | |
| ARIA Plan | 3bd 2ba 1,618 sqft | $294,990+ | |
| AISLE Plan | 4bd 2.5ba 1,927 sqft | $295,990+ | |
| CALI Plan | 4bd 2ba 1,764 sqft | $297,990+ | |
| BELHAVEN Plan | 4bd 2.5ba 1,991 sqft | $299,990+ | |
| ELSTON Plan | 4bd 2.5ba 2,174 sqft | $300,990+ | |
| PENWELL Plan | 3bd 2.5ba 2,164 sqft | $305,990+ | |
| ROBIE Plan | 5bd 3ba 2,368 sqft | $309,990+ | |
| HAYDEN Plan | 5bd 3ba 2,511 sqft | $323,990+ |
Buildable Plans provided by D.R. Horton
Community Description
Welcome to Cedar Gap, a brand-new home community located in the vibrant city of Fountain Inn that is a USDA eligible area. This neighborhood features 12 unique floorplans, offering both single-story and two-story designs with 3-5 bedrooms, up to 3 bathrooms, and 1-2 car garages. Amenities include pool and cabana.
As you step inside, you'll immediately notice the exceptional craftsmanship and premium finishes throughout. The kitchen is a standout, featuring elegant birch cabinetry, granite countertops, and stainless-steel appliances—a true chef's dream. LED lighting enhances the contemporary style while creating a warm and inviting ambiance.
Each yard has been professionally landscaped with low-maintenance designs to further elevate your outdoor space. The homes' exteriors are equally impressive, showcasing 25-year fiberglass shingle roofing, vinyl, and a mix of brick and stone siding, complemented by a rear yard patio.
Every home is equipped with cutting-edge smart home technology, giving you effortless control over features like security and temperature settings—convenience at your fingertips.
Cedar Gap is ideally situated in the heart of Fountain Inn, offering quick access to major roadways and close proximity to restaurants, grocery stores, and other conveniences. Nearby schools include Bryson Elementary, Bryson Middle, and Hillcrest High. For recreation, you'll find Cedar Falls Park, Fountain Inn Museum, and Carolina Springs Golf Club just a short drive away.
With its modern designs, thoughtful features, and prime location, Cedar Gap is truly a hidden gem. Don't miss your chance to call it home.
Schedule your tour today!
As you step inside, you'll immediately notice the exceptional craftsmanship and premium finishes throughout. The kitchen is a standout, featuring elegant birch cabinetry, granite countertops, and stainless-steel appliances—a true chef's dream. LED lighting enhances the contemporary style while creating a warm and inviting ambiance.
Each yard has been professionally landscaped with low-maintenance designs to further elevate your outdoor space. The homes' exteriors are equally impressive, showcasing 25-year fiberglass shingle roofing, vinyl, and a mix of brick and stone siding, complemented by a rear yard patio.
Every home is equipped with cutting-edge smart home technology, giving you effortless control over features like security and temperature settings—convenience at your fingertips.
Cedar Gap is ideally situated in the heart of Fountain Inn, offering quick access to major roadways and close proximity to restaurants, grocery stores, and other conveniences. Nearby schools include Bryson Elementary, Bryson Middle, and Hillcrest High. For recreation, you'll find Cedar Falls Park, Fountain Inn Museum, and Carolina Springs Golf Club just a short drive away.
With its modern designs, thoughtful features, and prime location, Cedar Gap is truly a hidden gem. Don't miss your chance to call it home.
Schedule your tour today!
Office Hours
Sales Office
201 Roocroft Court
Fountain Inn, SC 29644
(864) 477-7573
Similar Homes You May Like
Assigned Schools
These are the assigned schools for 201 Roocroft Court 7YFIS7 #7YFIS7.
Check with the applicable school district prior to making a decision based on these schools. Learn more.
What Locals Say about Fountain Inn
At least 62 Trulia users voted on each feature.
- 89%Parking is easy
- 88%Yards are well-kept
- 87%Car is needed
- 83%It's dog friendly
- 75%There's holiday spirit
- 70%Kids play outside
- 62%It's quiet
- 58%People would walk alone at night
- 56%Neighbors are friendly
- 44%There's wildlife
- 42%Streets are well-lit
- 41%There are sidewalks
- 41%It's walkable to restaurants
- 39%They plan to stay for at least 5 years
- 25%There are community events
- 23%It's walkable to grocery stores
Learn more about our methodology.
LGBTQ Local Legal Protections
LGBTQ Local Legal Protections
MACON Plan is a buildable plan in Cedar Gap. Cedar Gap is a new community in Fountain Inn, SC. This buildable plan is a 3 bedroom, 2 bathroom, 1,343 sqft single-family home and was listed by DR Horton on Feb 13, 2025. The asking price for MACON Plan is $278,990.



