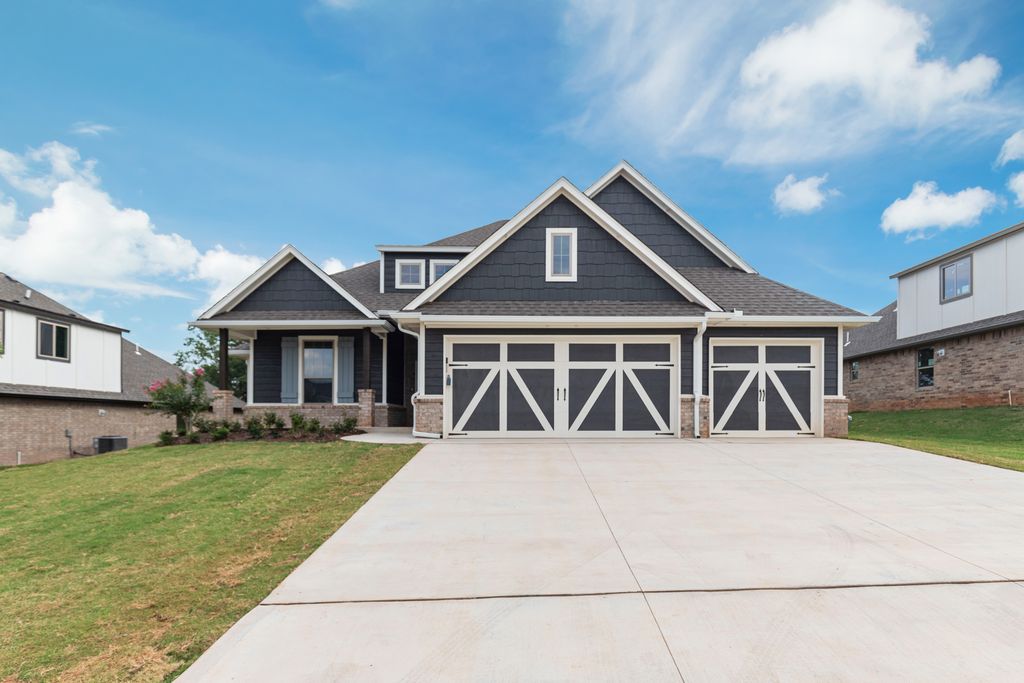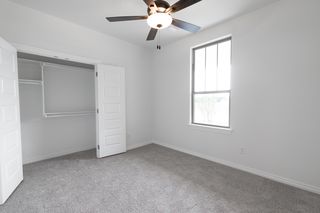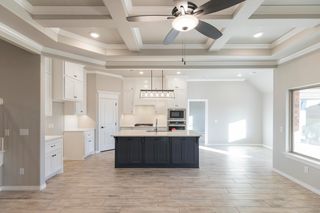Sage Bonus Room 2 Plan in Canyons by Homes By Taber
Mustang, OK 73064
- 4 Beds
- 3 Baths
- 2,300 sqft
4 Beds
3 Baths
2,300 sqft
Local Information
© Google
-- mins to
Description
This Sage Bonus Room 2 floor plan includes 2,555 Sq Ft of total living space, which includes 2,300 Sq Ft of indoor living space and 255 Sq Ft of outdoor living space. There is also a 625 Sq Ft, three car garage.
We made our Sage design even better by adding a second-floor bonus room, expanding your living area to 2,300 square feet.
Start from the top, there are so many ways to take advantage of your "bonus" with full bathroom. Perfect for multi-generational living, this area can provide a suite for a family member-grown children or aging parents. Use it as a recreation room with a home theater. Treat yourself to a private office, studio, or hobby room. With so much space, you can combine any of these functions.
The main floor features an open floor plan that lets you stay connected with everything happening in the great room, dining room, and kitchen. The Sage Bonus Room 2 gives you flexibility for designing each area, with opportunities for nooks and sitting areas. We've also included a gas fireplace so you can add cozy warmth with the flick of a switch.
The center island kitchen with stainless steel farm sink offers a convenient design. You can easily move from the prep to cooking to serving and clean-up. The pantry expands the storage space offered by the beautiful cabinetry and drawers, which feature full extension glides for easy opening and closing. The Sage kitchen's many standards include stainless steel appliances, 3 CM countertops, upgraded tile backsplash, cabi
We made our Sage design even better by adding a second-floor bonus room, expanding your living area to 2,300 square feet.
Start from the top, there are so many ways to take advantage of your "bonus" with full bathroom. Perfect for multi-generational living, this area can provide a suite for a family member-grown children or aging parents. Use it as a recreation room with a home theater. Treat yourself to a private office, studio, or hobby room. With so much space, you can combine any of these functions.
The main floor features an open floor plan that lets you stay connected with everything happening in the great room, dining room, and kitchen. The Sage Bonus Room 2 gives you flexibility for designing each area, with opportunities for nooks and sitting areas. We've also included a gas fireplace so you can add cozy warmth with the flick of a switch.
The center island kitchen with stainless steel farm sink offers a convenient design. You can easily move from the prep to cooking to serving and clean-up. The pantry expands the storage space offered by the beautiful cabinetry and drawers, which feature full extension glides for easy opening and closing. The Sage kitchen's many standards include stainless steel appliances, 3 CM countertops, upgraded tile backsplash, cabi
Home Highlights
Parking
3 Car Garage
Outdoor
Patio
A/C
Heating & Cooling
HOA
None
Price/Sqft
$184
Listed
33 days ago
Home Details for 5601 Junipero Dr #A4QW0X
|
|---|
Heating & Cooling Heating: Natural Gas, Forced AirAir ConditioningCooling System: Central AirHeating Fuel: Natural Gas |
Levels, Entrance, & Accessibility Stories: 2 |
Interior Details Number of Rooms: 1Types of Rooms: Walk In Closets |
Fireplace & Spa Fireplace |
|
|---|
Year Built Year Built: 2025 |
Property Type / Style Property Type: Single Family HomeArchitecture: House |
|
|---|
Parking & Garage Parking Spaces: 3Parking: Attached |
|
|---|
Price Price Per Sqft: $184 |
|
|---|
All New Homes in Canyons
Quick Move-in Homes (15)
| 10325 SW 55th Ter | 3bd 2ba 1,200 sqft | $261,990 | |
| 10320 SW 55th Ter | 3bd 2ba 1,300 sqft | $275,990 | |
| 10329 SW 55th Ter | 3bd 2ba 1,400 sqft | $288,490 | |
| 10317 SW 55th Ter | 4bd 2ba 1,565 sqft | $301,990 | |
| 10305 SW 55th Ter | 3bd 2ba 1,550 sqft | $314,340 | |
| 10313 SW 55th Ter | 3bd 2ba 1,625 sqft | $325,340 | |
| 10321 SW 55th Ter | 4bd 2ba 1,700 sqft | $332,840 | |
| 10309 SW 55th Ter | 3bd 2ba 1,750 sqft | $337,340 | |
| 10312 SW 55th Ter | 4bd 2ba 1,800 sqft | $361,340 | |
| 10304 SW 55th Ter | 4bd 2ba 1,850 sqft | $366,840 | |
| 10317 SW 56th St | 4bd 2ba 1,900 sqft | $372,840 | |
| 10316 SW 55th Ter | 4bd 2ba 1,950 sqft | $381,840 | |
| 10300 SW 55th Ter | 4bd 3ba 2,250 sqft | $422,340 | |
| 10421 SW 56th St | 4bd 3ba 2,350 sqft | $426,340 | |
| 10301 SW 56th St | 4bd 3ba 2,350 sqft | $433,340 |
Quick Move-In Homes provided by MLSOK/OKCMAR,Homes by Taber
Buildable Plans (37)
| John Plan | 3bd 2ba 1,200 sqft | $261,990+ | |
| Norma Plan | 3bd 2ba 1,300 sqft | $275,990+ | |
| Bogan Plan | 3bd 2ba 1,400 sqft | $287,990+ | |
| Tero Plan | 4bd 2ba 1,565 sqft | $301,990+ | |
| Brinklee Plan | 3bd 2ba 1,500 sqft | $311,840+ | |
| Allen Plan | 4bd 2ba 1,650 sqft | $315,990+ | |
| Drake Plan | 3bd 2ba 1,550 sqft | $317,840+ | |
| Jaxon Bonus Room Plan | 3bd 2.5ba 1,750 sqft | $325,990+ | |
| Teagen Plan | 3bd 2ba 1,625 sqft | $327,340+ | |
| Hunter Plan | 4bd 2ba 1,650 sqft | $330,340+ | |
| Dane Plan | 4bd 2ba 1,700 sqft | $334,840+ | |
| Kamber Plan | 3bd 2ba 1,750 sqft | $339,840+ | |
| Brittany Bonus Room Plan | 4bd 2.5ba 1,900 sqft | $341,990+ | |
| Kenneth Bonus Room Plan | 4bd 3ba 1,995 sqft | $351,990+ | |
| Hummingbird Plan | 4bd 2ba 1,800 sqft | $362,840+ | |
| Sage Plan | 4bd 2ba 1,850 sqft | $368,340+ | |
| Hummingbird Half Bath Plan | 4bd 2.5ba 1,850 sqft | $370,840+ | |
| Blue Spruce Plan | 4bd 2ba 1,900 sqft | $373,840+ | |
| Shiloh Plan | 4bd 2ba 1,950 sqft | $382,840+ | |
| Blue Spruce Half Bath Plan | 4bd 2.5ba 1,950 sqft | $385,340+ | |
| Koko Plan | 3bd 2ba 1,970 sqft | $388,340+ | |
| Shiloh Half Bath Plan | 4bd 2.5ba 2,000 sqft | $391,840+ | |
| Mallory Plan | 4bd 2ba 2,100 sqft | $401,840+ | |
| Shiloh Plus Plan | 4bd 2ba 2,200 sqft | $410,840+ | |
| Mallory Plus Plan | 4bd 2ba 2,200 sqft | $410,840+ | |
| Hummingbird Bonus Room 1 Plan | 4bd 3ba 2,250 sqft | $419,340+ | |
| Hummingbird Bonus Room 2 Plan | 4bd 3ba 2,250 sqft | $419,340+ | |
| Shiloh Half Bath Plus Plan | 4bd 2.5ba 2,250 sqft | $419,840+ | |
| Sage Bonus Room 1 Plan | 4bd 3ba 2,300 sqft | $423,840+ | |
| Sage Bonus Room 2 Plan | 4bd 3ba 2,300 sqft | $423,840+ | |
| Blue Spruce Bonus Room 2 Plan | 4bd 3ba 2,350 sqft | $428,840+ | |
| Blue Spruce Bonus Room 1 Plan | 4bd 3ba 2,350 sqft | $428,840+ | |
| Shiloh Bonus Room 2 Plan | 4bd 3ba 2,450 sqft | $443,340+ | |
| Shiloh Bonus Room Half Bath Plan | 4bd 3.5ba 2,500 sqft | $450,840+ | |
| Louis Bonus Room Plan | 4bd 3ba 2,500 sqft | $452,340+ | |
| Mallory Bonus Room Plan | 4bd 3ba 2,640 sqft | $460,340+ | |
| Korbyn Bonus Room Plan | 5bd 4.5ba 3,625 sqft | $560,340+ |
Buildable Plans provided by Homes By Taber
Community Description
Build your new home in Mustang Schools at Canyons, a vibrant new neighborhood in OKC, offering easy access to the John Kilpatrick Turnpike. Living in Canyons means commuting around the metro is a breeze, and with Will Rogers World Airport just 9 miles away, travel for both business and leisure is incredibly convenient.
With so much to enjoy right at home, you may not want to leave! Residents of Canyons will have exclusive access to amenities including the following:
Splash pad
Playground
Basketball court
Stocked fishing pond
Canyons is minutes from Wild Horse Park, which features:
An aquatic center
Recreation center
Active adult center
Softball fields
Soccer fields
Dog park
Canyons is located in the Mustang School District, placing your family near top-rated schools. Mustang High School stands out with an impressive 9/10 College Readiness score and has received the prestigious College Success Award. Younger students can look forward to attending Sunset Hill Elementary, a brand new school serving the community. For middle schoolers, Mustang North Middle School is the top-ranked middle school in the district, boasting a 9/10 rating for test scores. Both Canyon Ridge Intermediate and Mustang North Middle School hold overall A ratings. Discover all the reasons to make Mustang your home in our blog post.
The new homes in Canyons feature our Red Series, White Series, and Blue Series floor plans. This gives you so many plans to choose from! Select your favorite and head over to our interactive plan tool to personalize your new home with exterior colors, interior layout options, and interior design selections.
Homesites in Canyons are selling fast, so contact Frankie today and reserve yours. Let's start building your Proudly Overbuilt new home in OKC!
With so much to enjoy right at home, you may not want to leave! Residents of Canyons will have exclusive access to amenities including the following:
Splash pad
Playground
Basketball court
Stocked fishing pond
Canyons is minutes from Wild Horse Park, which features:
An aquatic center
Recreation center
Active adult center
Softball fields
Soccer fields
Dog park
Canyons is located in the Mustang School District, placing your family near top-rated schools. Mustang High School stands out with an impressive 9/10 College Readiness score and has received the prestigious College Success Award. Younger students can look forward to attending Sunset Hill Elementary, a brand new school serving the community. For middle schoolers, Mustang North Middle School is the top-ranked middle school in the district, boasting a 9/10 rating for test scores. Both Canyon Ridge Intermediate and Mustang North Middle School hold overall A ratings. Discover all the reasons to make Mustang your home in our blog post.
The new homes in Canyons feature our Red Series, White Series, and Blue Series floor plans. This gives you so many plans to choose from! Select your favorite and head over to our interactive plan tool to personalize your new home with exterior colors, interior layout options, and interior design selections.
Homesites in Canyons are selling fast, so contact Frankie today and reserve yours. Let's start building your Proudly Overbuilt new home in OKC!
Office Hours
Sales Office
5601 Junipero Dr
Mustang, OK 73064
(405) 353-0705
Similar Homes You May Like
Assigned Schools
These are the assigned schools for 5601 Junipero Dr #A4QW0X.
Check with the applicable school district prior to making a decision based on these schools. Learn more.
What Locals Say about Mustang
At least 157 Trulia users voted on each feature.
- 97%Car is needed
- 90%Yards are well-kept
- 87%Parking is easy
- 83%It's dog friendly
- 83%Kids play outside
- 80%There's holiday spirit
- 78%People would walk alone at night
- 69%It's quiet
- 66%There are sidewalks
- 61%Streets are well-lit
- 58%Neighbors are friendly
- 57%They plan to stay for at least 5 years
- 33%There's wildlife
- 31%It's walkable to restaurants
- 27%It's walkable to grocery stores
- 26%There are community events
Learn more about our methodology.
LGBTQ Local Legal Protections
LGBTQ Local Legal Protections
Sage Bonus Room 2 Plan is a buildable plan in Canyons. Canyons is a new community in Mustang, OK. This buildable plan is a 4 bedroom, 3 bathroom, 2,300 sqft single-family home and was listed by Homes by Taber on Apr 9, 2024. The asking price for Sage Bonus Room 2 Plan is $423,840.



