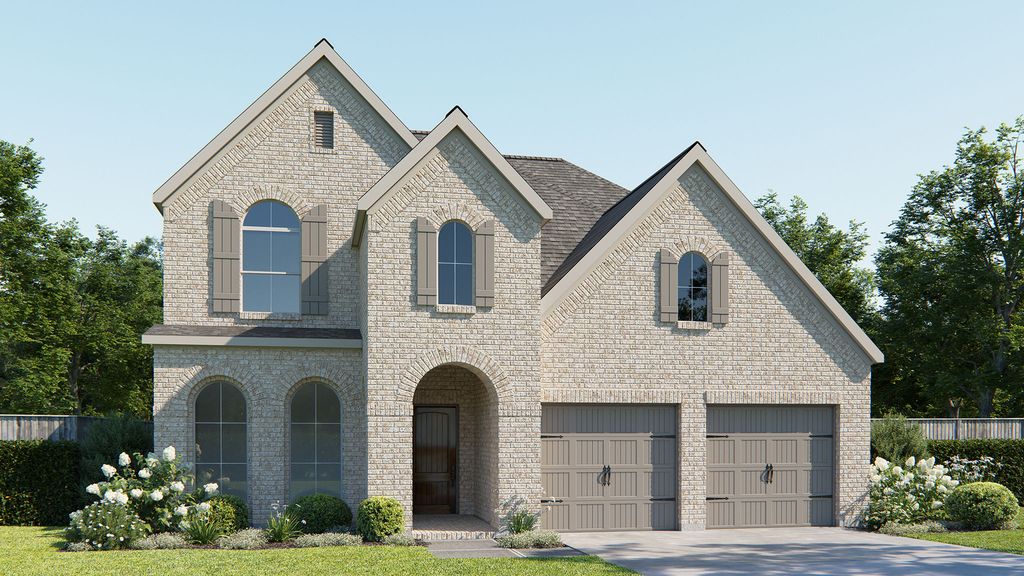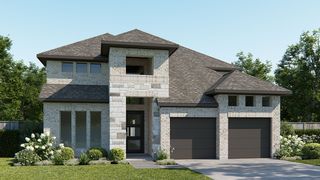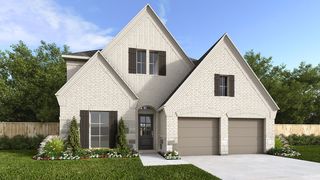2797W Plan in Candela South 50' by PERRY HOMES
Richmond, TX 77406
- 4 Beds
- 3 Baths
- 2,797 sqft
4 Beds
3 Baths
2,797 sqft
Local Information
© Google
-- mins to
Description
Home office with French doors and formal dining room set at two-story entry. Kitchen and morning area open to two-story family room with wall of windows. Kitchen features corner walk-in pantry and generous island with built-in seating space. First-floor primary suite. Dual vanity, garden tub, separate glass-enclosed shower and large walk-in closet in primary bath. A second bedroom is downstairs. Upstairs features a game room and two secondary bedrooms. Covered backyard patio. Mud room off two-car garage. Representative Images. Features and specifications may vary by community.
Home Highlights
Parking
Garage
Outdoor
No Info
A/C
Contact Manager
HOA
None
Price/Sqft
$188
Listed
21 days ago
Home Details for 8602 Gleaming Village Way #D9502M
|
|---|
Levels, Entrance, & Accessibility Stories: 2 |
|
|---|
Year Built Year Built: 2025 |
Property Type / Style Property Type: Single Family HomeArchitecture: House |
|
|---|
Parking & Garage GarageParking Spaces: 2Parking: Garage |
|
|---|
Price Price Per Sqft: $188 |
All New Homes in Candela South 50'
Quick Move-in Homes (9)
| 322 Mercury Sky Rd | 4bd 3ba 2,545 sqft | $499,900 | |
| 8626 Gleaming Village Way | 4bd 3ba 2,545 sqft | $514,900 | |
| 8402 Sapphire Sky Ln | 4bd 3ba 2,474 sqft | $520,900 | |
| 407 Mercury Sky Rd | 5bd 4.5ba 2,973 sqft | $539,900 | |
| 8627 Gleaming Village Way | 4bd 4.5ba 3,067 sqft | $549,900 | |
| 515 Vivid Village Way | 4bd 3.5ba 3,190 sqft | $549,900 | |
| 8311 Sapphire Sky Ln | 4bd 4.5ba 2,845 sqft | $585,900 | |
| 418 Sunlit Valley Cir | 5bd 4ba 3,023 sqft | $598,900 | |
| 8702 Gleaming Village Way | 4bd 3.5ba 3,341 sqft | $614,900 |
Quick Move-In Homes provided by HAR
Buildable Plans (22)
| 2545W Plan | 4bd 3ba 2,545 sqft | $481,900+ | |
| 2504W Plan | 4bd 3ba 2,504 sqft | $481,900+ | |
| 2357W Plan | 4bd 3ba 2,357 sqft | $482,900+ | |
| 2529W Plan | 4bd 3ba 2,529 sqft | $483,900+ | |
| 2474W Plan | 4bd 3ba 2,474 sqft | $489,900+ | |
| 2513W Plan | 4bd 3ba 2,513 sqft | $490,900+ | |
| 2476W Plan | 4bd 3ba 2,476 sqft | $495,900+ | |
| 2595W Plan | 4bd 3ba 2,595 sqft | $506,900+ | |
| 2663W Plan | 4bd 3ba 2,663 sqft | $508,900+ | |
| 2561H Plan | 4bd 3ba 2,561 sqft | $509,900+ | |
| 2594W Plan | 4bd 3ba 2,594 sqft | $510,900+ | |
| 2754H Plan | 4bd 3ba 2,754 sqft | $516,900+ | |
| 2694W Plan | 4bd 3ba 2,694 sqft | $523,900+ | |
| 2797W Plan | 4bd 3ba 2,797 sqft | $524,900+ | |
| 2796W Plan | 4bd 3.5ba 2,796 sqft | $533,900+ | |
| 2722H Plan | 4bd 3ba 2,722 sqft | $533,900+ | |
| 2942H Plan | 4bd 3.5ba 2,942 sqft | $536,900+ | |
| 3190W Plan | 4bd 3.5ba 3,190 sqft | $549,900+ | |
| 3095W Plan | 4bd 3ba 3,095 sqft | $552,900+ | |
| 2999W Plan | 4bd 3.5ba 2,999 sqft | $554,900+ | |
| 3241W Plan | 4bd 3ba 3,241 sqft | $558,900+ | |
| 3299W Plan | 4bd 3.5ba 3,299 sqft | $562,900+ |
Buildable Plans provided by PERRY HOMES
Community Description
Office Hours
Sales Office
8602 Gleaming Village Way
Richmond, TX 77406
(979) 658-8347
Mon - Sat 10am - 6pm; Sun noon - 6pm
Similar Homes You May Like
Assigned Schools
These are the assigned schools for 8602 Gleaming Village Way #D9502M.
Check with the applicable school district prior to making a decision based on these schools. Learn more.
What Locals Say about Richmond
At least 252 Trulia users voted on each feature.
- 89%Car is needed
- 87%Parking is easy
- 86%Yards are well-kept
- 81%It's dog friendly
- 80%There are sidewalks
- 73%It's quiet
- 72%Kids play outside
- 71%There's holiday spirit
- 69%Streets are well-lit
- 65%People would walk alone at night
- 59%They plan to stay for at least 5 years
- 50%Neighbors are friendly
- 39%There's wildlife
- 33%There are community events
- 29%It's walkable to grocery stores
- 28%It's walkable to restaurants
Learn more about our methodology.
LGBTQ Local Legal Protections
LGBTQ Local Legal Protections
2797W Plan is a buildable plan in Candela South 50'. Candela South 50' is a new community in Richmond, TX. This buildable plan is a 4 bedroom, 3 bathroom, 2,797 sqft single-family home and was listed by Perry Homes on Jan 8, 2025. The asking price for 2797W Plan is $524,900.



