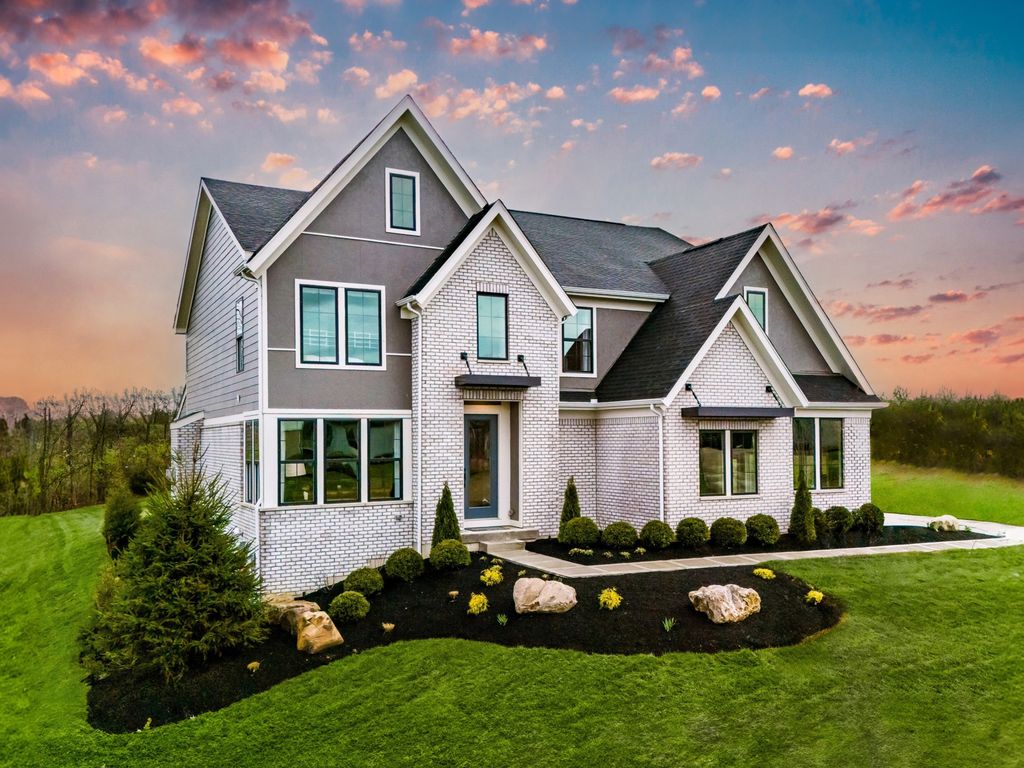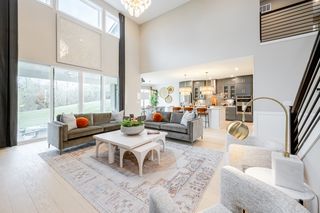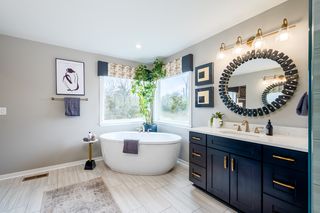Pearson Plan in Ballyshannon by Fischer Homes
Union, KY 41091
- 4 Beds
- 2.5 Baths
- 3,605 sqft
4 Beds
2.5 Baths
3,605 sqft
Local Information
© Google
-- mins to
Description
The Pearson by Fischer Homes offers unparalleled versatility with a design that adapts to your lifestyle. The home features 9-foot ceilings on the first floor and an inviting, open foyer that leads to a two-story family room. The centralized kitchen boasts a large island and pantry, with options for a prep space to enhance functionality. A secondary flex space and a spacious rec room provide additional living areas, with options to include a first-floor wet bar or transform the space into a generation retreat with a private entry or a guest suite. The primary suite offers a luxurious escape with one of the largest walk-in closets. Optional shared bath configurations further enhance the Pearsons adaptability, making it the perfect choice for modern living.4-5 Bedrooms2.5-5.5 Bathrooms3,605-3,817 Square Feet2-StoryTake a Virtual Tour
Home Highlights
Parking
No Info
Outdoor
No Info
A/C
Contact Manager
HOA
None
Price/Sqft
$164
Listed
13 days ago
Home Details for 6211 Vintage Fleet Ln #KZU2YY
|
|---|
Levels, Entrance, & Accessibility Stories: 2 |
|
|---|
Year Built Year Built: 2025 |
Property Type / Style Property Type: Single Family HomeArchitecture: House |
|
|---|
Price Price Per Sqft: $164 |
|
|---|
All New Homes in Ballyshannon
Quick Move-in Homes (11)
| 4236 Aine Dr | 3bd 2.5ba | $313,120 | |
| 4208 Rosslare Lane Union Ky | 3bd 2.5ba 1,415 sqft | $397,571 | |
| 2316 Oclery Ave | 2bd 2ba 1,738 sqft | $434,993 | |
| 7644 Otoole St | 3bd 2.5ba 1,842 sqft | $444,309 | |
| 6837 Green Isle Ln | 2bd 2ba 1,845 sqft | $444,826 | |
| 6829 Green Isle Ln | 2bd 2ba 1,763 sqft | $499,798 | |
| 6893 Green Isle Ln | 4bd 2.5ba 2,749 sqft | $531,395 | |
| 4648 Donegal Ave | 3bd 2.5ba 2,491 sqft | $554,201 | |
| 4653 Donegal Ave | 4bd 2.5ba 3,055 sqft | $588,943 | |
| 4665 Donegal Ave | 4bd 2.5ba 3,055 sqft | $589,116 | |
| 6191 Vintage Fleet Lane Union Ky | 5bd 3.5ba 3,675 sqft | $744,450 |
Quick Move-In Homes provided by NKMLS
Buildable Plans (44)
| Hudson Plan | 2bd 2.5ba 1,657 sqft | $281,990+ | |
| Edenton Plan | 2bd 2ba 1,501 sqft | $313,990+ | |
| Beacon Plan | 2bd 2ba 1,419 sqft | $318,990+ | |
| Harper Plan | 3bd 2.5ba 1,408 sqft | $327,990+ | |
| Preston Plan | 2bd 2ba 1,621 sqft | $331,990+ | |
| Amelia Plan | 2bd 2ba 1,683 sqft | $333,990+ | |
| Danville Plan | 3bd 2.5ba 1,740 sqft | $338,990+ | |
| Wesley Plan | 3bd 2.5ba 1,842 sqft | $342,990+ | |
| Greenbriar Plan | 3bd 2ba 1,983 sqft | $345,990+ | |
| DaVinci Plan | 3bd 2ba 1,730 sqft | $345,990+ | |
| Camden Plan | 2bd 2ba 1,859 sqft | $348,990+ | |
| Yosemite Plan | 3bd 2.5ba 2,258 sqft | $351,990+ | |
| Wilmington Plan | 2bd 2ba 1,725 sqft | $351,990+ | |
| Morgan Plan | 2bd 2ba 1,810 sqft | $357,990+ | |
| Maxwell Plan | 2bd 2ba 1,856 sqft | $359,990+ | |
| Cumberland Plan | 3bd 2ba 2,439 sqft | $361,990+ | |
| Linden Plan | 3bd 2ba 2,064 sqft | $361,990+ | |
| Olive Plan | 3bd 2.5ba 2,417 sqft | $368,990+ | |
| Fairfax Plan | 4bd 2.5ba 2,330 sqft | $373,990+ | |
| Jensen Plan | 4bd 2.5ba 2,794 sqft | $381,990+ | |
| Breckenridge Plan | 4bd 2.5ba 3,135 sqft | $389,990+ | |
| Ivy Plan | 4bd 2.5ba 2,692 sqft | $391,990+ | |
| Magnolia Plan | 3bd 2ba 1,621 sqft | $415,990+ | |
| Calvin Plan | 3bd 2ba 2,069 sqft | $428,990+ | |
| Wyatt Plan | 4bd 2.5ba 2,731 sqft | $442,990+ | |
| Charles Plan | 3bd 2.5ba 2,457 sqft | $452,990+ | |
| Avery Plan | 4bd 2ba 2,535 sqft | $462,990+ | |
| Grandin Plan | 4bd 2ba 2,711 sqft | $476,990+ | |
| Blair Plan | 4bd 2ba 3,029 sqft | $492,990+ | |
| Teagan Plan | 3bd 2ba 2,092 sqft | $502,990+ | |
| Grayson Plan | 4bd 2.5ba 2,929 sqft | $523,990+ | |
| Finley Plan | 3bd 2.5ba 2,457 sqft | $530,990+ | |
| Everett Plan | 2bd 2ba 2,212 sqft | $541,990+ | |
| Mitchell Plan | 4bd 2ba 2,711 sqft | $551,990+ | |
| Huxley Plan | 4bd 2.5ba 3,180 sqft | $560,990+ | |
| Clay Plan | 4bd 2ba 3,056 sqft | $560,990+ | |
| Leland Plan | 4bd 2.5ba 3,045 sqft | $567,990+ | |
| Winslow Plan | 3bd 2.5ba 2,690 sqft | $578,990+ | |
| Stanton Plan | 4bd 2ba 3,392 sqft | $585,990+ | |
| Margot Plan | 4bd 2.5ba 3,155 sqft | $590,990+ | |
| Pearson Plan | 4bd 2.5ba 3,605 sqft | $591,990+ | |
| Beckett Plan | 4bd 2.5ba 3,537 sqft | $600,990+ | |
| Rhodes Plan | 4bd 2.5ba 3,532 sqft | $600,990+ | |
| Paxton Plan | 4bd 2ba 4,069 sqft | $635,990+ |
Buildable Plans provided by Fischer Homes
Community Description
Experience Old World Charm at Ballyshannon in Union, KYInspired by Old World Ireland, Ballyshannon is a new home community nestled in the beautiful green hills of Boone County. Fischer Homes offers a range of homes from our Masterpiece, Designer, and Maple Street Collections, as well as low-maintenance options from our Paired Patio Home Collection.Enjoy an array of community amenities including a swimming pool, splash pad, cabana, outdoor living area, playground, and walking/bike paths—everything you need for an active and enjoyable lifestyle.Conveniently located off Longbranch Road with easy access to I-71/75, Ballyshannon is close to several parks, including Orleans Park, Boone County Arboretum, and Camp Ernst Lake. Union Park features brand new pickleball courts and covered picnic areas, perfect for relaxation and recreation.Shopping and dining are just minutes away, with Florence Mall, Boone County Public Library Scheben Branch, and a variety of shops and restaurants along US 42.Ballyshannon is part of the Boone County Schools district, with Longbranch Elementary School, Ballyshannon Middle School (located within walking distance), and Cooper High School nearby.Visit Ballyshannon in Union today and discover why this community is the perfect place to call home.
Office Hours
Sales Office
6211 Vintage Fleet Lane
Union, KY 41091
(513) 815-3541
Similar Homes You May Like
Assigned Schools
These are the assigned schools for 6211 Vintage Fleet Ln #KZU2YY.
Check with the applicable school district prior to making a decision based on these schools. Learn more.
What Locals Say about Union
At least 98 Trulia users voted on each feature.
- 92%It's dog friendly
- 92%Parking is easy
- 90%Car is needed
- 87%There are sidewalks
- 85%It's quiet
- 84%People would walk alone at night
- 82%There's holiday spirit
- 80%Yards are well-kept
- 80%Kids play outside
- 73%Streets are well-lit
- 67%There's wildlife
- 62%Neighbors are friendly
- 57%They plan to stay for at least 5 years
- 49%There are community events
- 37%It's walkable to grocery stores
- 23%It's walkable to restaurants
Learn more about our methodology.
LGBTQ Local Legal Protections
LGBTQ Local Legal Protections
Pearson Plan is a buildable plan in Ballyshannon. Ballyshannon is a new community in Union, KY. This buildable plan is a 4 bedroom, 3 bathroom, 3,605 sqft single-family home and was listed by Fischer Homes on Oct 19, 2023. The asking price for Pearson Plan is $591,990.



