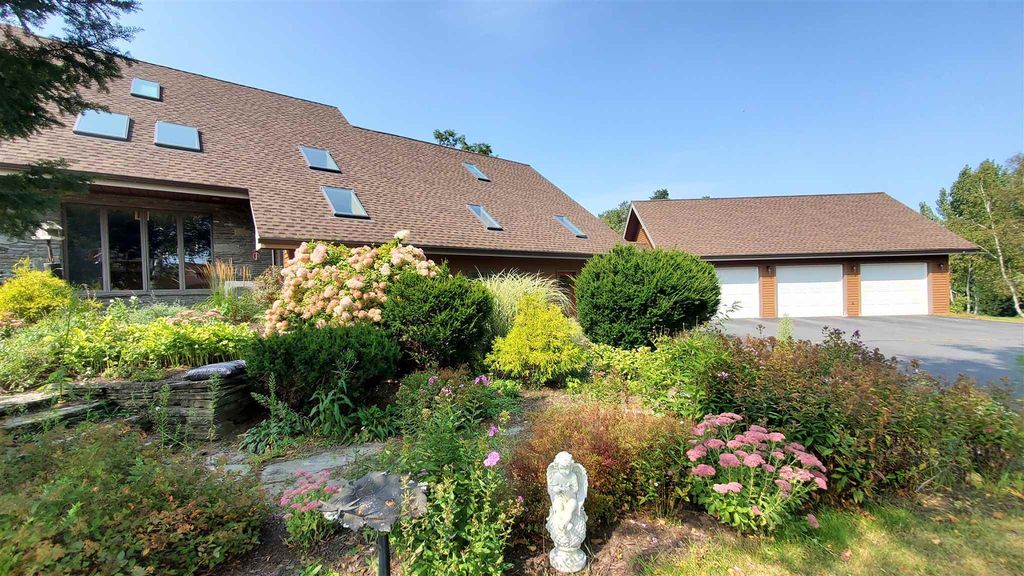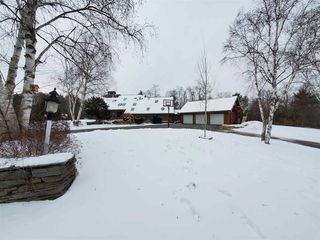


OFF MARKET
Listed by Penny Loschiavo, Four Seasons Sotheby's Int'l Realty, (802) 333-4701 . Bought with The Atlantic Real Estate Network
95 Stonecrest Drive
Haverhill, NH 03765
- 4 Beds
- 5 Baths
- 4,781 sqft (on 4.01 acres)
- 4 Beds
- 5 Baths
- 4,781 sqft (on 4.01 acres)
4 Beds
5 Baths
4,781 sqft
(on 4.01 acres)
Homes for Sale Near 95 Stonecrest Drive
Skip to last item
Skip to first item
Local Information
© Google
-- mins to
Commute Destination
Last check for updates: about 12 hours ago
Listed by Penny Loschiavo
Four Seasons Sotheby's Int'l Realty, (802) 333-4701
Bought with: Vickie Wyman, The Atlantic Real Estate Network, (603) 747-3605
Source: PrimeMLS, MLS#4844155

Description
This property is no longer available to rent or to buy. This description is from May 10, 2021
Multi level custom contemporary home with interior and exterior detailed wood and stone finishes, vaulted and cathedral ceilings. The fieldstone fireplace warrants your attention in the light filled living room that opens out to the deck and back yard for summer gatherings around the pool and firepit. Gourmet kitchen with granite counters and updated appliances opens to the dining area and screened porch for three season enjoyment. Primary suite with large jet tub and tiled jet massage shower. Guest suite studio offers full bath,kitchenette and living area. l Three car heated garage with bonus space above This property must be seen to appreciate the quality, space, and possibilities.
Home Highlights
Parking
3 Car Garage
Outdoor
Porch, Deck
A/C
Heating & Cooling
HOA
None
Price/Sqft
No Info
Listed
180+ days ago
Home Details for 95 Stonecrest Drive
Active Status |
|---|
MLS Status: Closed |
Interior Features |
|---|
Interior Details Basement: Climate Controlled,Full,Partially Finished,Stairs - Interior,Storage Space,Unfinished,Interior Access,Stairs - Basement,Interior EntryNumber of Rooms: 14 |
Beds & Baths Number of Bedrooms: 4Number of Bathrooms: 5Number of Bathrooms (full): 3Number of Bathrooms (half): 2 |
Dimensions and Layout Living Area: 4781 Square Feet |
Appliances & Utilities Utilities: Cable Connected, Gas - LP/Bottle, Internet - Cable, Underground UtilitiesAppliances: Dishwasher, Disposal, Dryer, Range Hood, Freezer, Microwave, Gas Range, Refrigerator, Washer, Stove-WoodDishwasherDisposalDryerLaundry: In BasementMicrowaveRefrigeratorWasher |
Heating & Cooling Heating: Baseboard,Hot Water,Gas - LP/BottleHas CoolingAir Conditioning: Wall Unit(s)Has HeatingHeating Fuel: Baseboard |
Fireplace & Spa Fireplace: Wood BurningSpa: Outdoor Hot Tub, Indoor Hot Tub, BathHas a FireplaceHas a Spa |
Gas & Electric Electric: 200+ Amp Service, Circuit Breakers |
Windows, Doors, Floors & Walls Window: Skylight(s)Flooring: Carpet, Hardwood, Tile, Vinyl |
Levels, Entrance, & Accessibility Stories: 1.75Levels: 1.75Floors: Carpet, Hardwood, Tile, Vinyl |
Exterior Features |
|---|
Exterior Home Features Roof: Shingle ArchitecturalPatio / Porch: Deck, Porch - ScreenedOther Structures: Outbuilding, Storage, Poultry CoopExterior: Garden SpaceFoundation: Concrete |
Parking & Garage Number of Garage Spaces: 3No CarportHas a GarageHas an Attached GarageParking: Circular Driveway,Paved,Auto Open,Finished,Heated Garage,Storage Above,Attached |
Pool Pool: Above Ground |
Frontage Road Frontage: Public, OtherRoad Surface Type: Paved |
Water & Sewer Sewer: Private Sewer |
Farm & Range Frontage Length: Road frontage: 885 |
Surface & Elevation Topography: Level, Sloping |
Finished Area Finished Area (above surface): 4051 Square Feet |
Property Information |
|---|
Year Built Year Built: 1986 |
Property Type / Style Property Type: ResidentialProperty Subtype: Single Family ResidenceArchitecture: Contemporary |
Building Construction Materials: Stone, Wood Siding, Wood FrameNot a New Construction |
Property Information Not Included in Sale: Freezers |
Price & Status |
|---|
Price List Price: $485,000 |
Location |
|---|
Direction & Address City: Haverhill |
School Information Elementary School: Woodsville ElementaryJr High / Middle School: Haverhill Cooperative MiddleHigh School: Woodsville High School |
Building |
|---|
Building Area Building Area: 5615 Square Feet |
Lot Information |
|---|
Lot Area: 4.01 Acres |
Miscellaneous |
|---|
BasementMls Number: 4844155 |
Price History for 95 Stonecrest Drive
| Date | Price | Event | Source |
|---|---|---|---|
| 05/10/2021 | $479,000 | Sold | PrimeMLS #4844155 |
| 04/19/2006 | $351,500 | Sold | N/A |
| 05/28/2004 | $341,500 | Sold | N/A |
Property Taxes and Assessment
| Year | 2022 |
|---|---|
| Tax | $9,435 |
| Assessment | $332,100 |
Home facts updated by county records
Comparable Sales for 95 Stonecrest Drive
Address | Distance | Property Type | Sold Price | Sold Date | Bed | Bath | Sqft |
|---|---|---|---|---|---|---|---|
0.14 | Single-Family Home | $167,500 | 05/30/23 | 5 | 2 | 3,600 | |
0.59 | Single-Family Home | $232,000 | 10/27/23 | 4 | 3 | 4,160 | |
0.19 | Single-Family Home | $80,000 | 09/12/23 | 6 | 2 | 3,968 | |
0.33 | Single-Family Home | $365,000 | 08/04/23 | 2 | 2 | 2,094 | |
0.68 | Single-Family Home | $595,000 | 06/20/23 | 5 | 3 | 2,968 | |
0.52 | Single-Family Home | $362,000 | 04/27/23 | 3 | 3 | 1,968 | |
0.55 | Single-Family Home | $294,000 | 06/29/23 | 3 | 1 | 2,000 | |
0.74 | Single-Family Home | $360,000 | 12/05/23 | 3 | 2 | 2,382 |
Assigned Schools
These are the assigned schools for 95 Stonecrest Drive.
- Haverhill Cooperative Middle School
- 4-8
- Public
- 237 Students
4/10GreatSchools RatingParent Rating AverageOutstanding! I could not ask for a better place for my children to learn.Other Review5y ago - Woodsville Elementary School
- PK-3
- Public
- 189 Students
N/AGreatSchools RatingParent Rating AverageWES is a nurturing environment that really cares for the students. Class sizes are small and the teachers are all experienced and it is a student centered environment. The school is outdated and needs a facelift, but they make the most of what they have.Other Review6mo ago - Woodsville High School
- 9-12
- Public
- 218 Students
6/10GreatSchools RatingParent Rating AverageGreat approach to competency based education and real world hands-on projects for students. Staff work exceptionally hard to provide an excellent education. Administration supports its teacher and are out and about in the community!Other Review5y ago - Check out schools near 95 Stonecrest Drive.
Check with the applicable school district prior to making a decision based on these schools. Learn more.
LGBTQ Local Legal Protections
LGBTQ Local Legal Protections

Copyright 2024 PrimeMLS, Inc. All rights reserved.
This information is deemed reliable, but not guaranteed. The data relating to real estate displayed on this display comes in part from the IDX Program of PrimeMLS. The information being provided is for consumers’ personal, non-commercial use and may not be used for any purpose other than to identify prospective properties consumers may be interested in purchasing. Data last updated 2024-02-12 14:37:28 PST.
The listing broker’s offer of compensation is made only to participants of the MLS where the listing is filed.
The listing broker’s offer of compensation is made only to participants of the MLS where the listing is filed.
Homes for Rent Near 95 Stonecrest Drive
Skip to last item
Skip to first item
Off Market Homes Near 95 Stonecrest Drive
95 Stonecrest Drive, Haverhill, NH 03765 is a 4 bedroom, 5 bathroom, 4,781 sqft single-family home built in 1986. This property is not currently available for sale. 95 Stonecrest Drive was last sold on May 10, 2021 for $479,000 (1% lower than the asking price of $485,000). The current Trulia Estimate for 95 Stonecrest Drive is $682,200.
