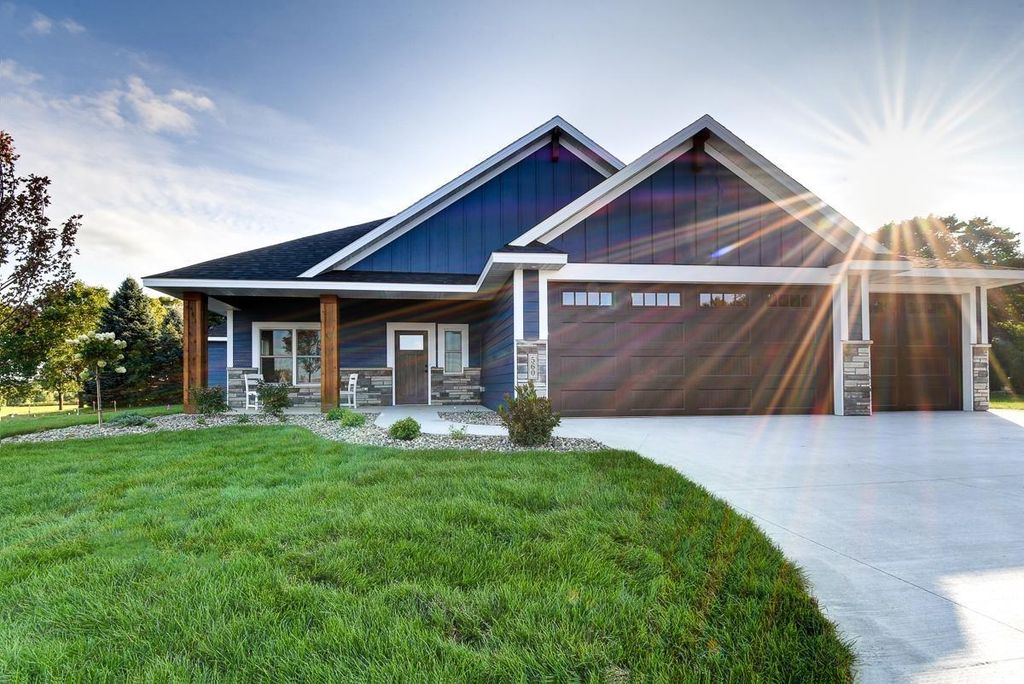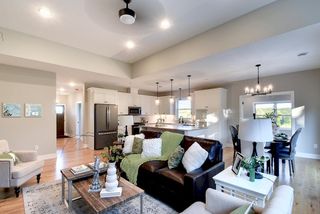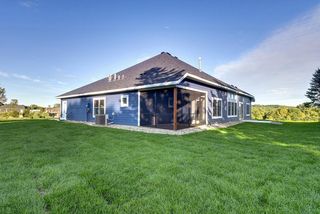


FOR SALENEW CONSTRUCTION2.96 ACRES
Xxxx1 125th St W
Faribault, MN 55021
- 3 Beds
- 2 Baths
- 1,950 sqft (on 2.96 acres)
- 3 Beds
- 2 Baths
- 1,950 sqft (on 2.96 acres)
3 Beds
2 Baths
1,950 sqft
(on 2.96 acres)
Local Information
© Google
-- mins to
Commute Destination
Description
Nestled within nearly 3 acres of tranquil, wooded landscapes, this property provides a secluded retreat with ample space for a shed. Crafted as a custom 1-story home for age-in-place living, you can take part in designing it to be your forever sanctuary. This delightful 2-bed, 2-bath rambler boasts a sunlit 4-season porch, filling the home with natural light. Constructed by Johnson Reiland Homes, renowned custom builders with 50 years of expertise and a dedicated "in-house" workforce ensuring consistent quality. The residence offers numerous high-end features, including hardwood floors, custom cabinets, a gas fireplace, granite countertops, and a custom roll-in shower. Enjoy the outdoors with a charming front porch, four-sided architecture, and custom vaulted ceilings with oversized windows. Accessible via a 500-700 feet gravel road near Circle Lake, this property seamlessly blends rural charm with modern convenience. Contact us now to explore more about this exceptional home.
Home Highlights
Parking
3 Car Garage
Outdoor
Porch, Patio
A/C
Heating & Cooling
HOA
None
Price/Sqft
$428
Listed
43 days ago
Home Details for Xxxx1 125th St W
Active Status |
|---|
MLS Status: Active |
Interior Features |
|---|
Interior Details Basement: ConcreteNumber of Rooms: 12Types of Rooms: Living Room, Dining Room, Bedroom 1, Bedroom 2, Laundry, Porch, Walk In Closet, Four Season Porch, Kitchen, Primary Bathroom, Mud Room |
Beds & Baths Number of Bedrooms: 3Number of Bathrooms: 2Number of Bathrooms (full): 1Number of Bathrooms (three quarters): 1 |
Dimensions and Layout Living Area: 1950 Square FeetFoundation Area: 1950 |
Appliances & Utilities Appliances: Air-To-Air Exchanger, Cooktop, Dishwasher, Exhaust Fan, Microwave, Range, RefrigeratorDishwasherMicrowaveRefrigerator |
Heating & Cooling Heating: Forced AirHas CoolingAir Conditioning: Central AirHas HeatingHeating Fuel: Forced Air |
Fireplace & Spa Number of Fireplaces: 1Fireplace: Gas, Living RoomHas a Fireplace |
Gas & Electric Electric: Circuit Breakers, 200+ Amp ServiceGas: Natural Gas, Propane |
Levels, Entrance, & Accessibility Stories: 1Levels: OneAccessibility: Doors 36"+, Hallways 42"+, No Stairs Internal |
View No View |
Exterior Features |
|---|
Exterior Home Features Roof: PitchedPatio / Porch: Front Porch, PatioFencing: NoneVegetation: Heavily WoodedFoundation: SlabNo Private Pool |
Parking & Garage Number of Garage Spaces: 3Number of Covered Spaces: 3Other Parking: Garage Dimensions (33X22)No CarportHas a GarageHas an Attached GarageParking Spaces: 3Parking: Attached,Asphalt,Insulated Garage |
Pool Pool: None |
Frontage Road Frontage: TownshipResponsible for Road Maintenance: Public Maintained Road |
Water & Sewer Sewer: Private Sewer, Septic System Compliant - Yes |
Finished Area Finished Area (above surface): 1950 Square Feet |
Days on Market |
|---|
Days on Market: 43 |
Property Information |
|---|
Year Built Year Built: 2024 |
Property Type / Style Property Type: ResidentialProperty Subtype: Single Family Residence |
Building Construction Materials: Brick/Stone, Engineered Wood, Vinyl SidingIs a New ConstructionNot Attached PropertyNo Additional Parcels |
Property Information Condition: Age of Property: 0Parcel Number: 00000000 |
Price & Status |
|---|
Price List Price: $834,000Price Per Sqft: $428 |
Location |
|---|
Direction & Address City: Forest TwpCommunity: Kluzak Addition |
School Information High School District: Northfield |
Agent Information |
|---|
Listing Agent Listing ID: 6504833 |
Building |
|---|
Building Details Builder Name: Johnson Reiland Builders & Remodelers Inc (636389) |
Building Area Building Area: 1950 Square Feet |
HOA |
|---|
No HOAHOA Fee: No HOA Fee |
Lot Information |
|---|
Lot Area: 2.96 Acres |
Offer |
|---|
Contingencies: None |
Compensation |
|---|
Buyer Agency Commission: 2.7Buyer Agency Commission Type: %Sub Agency Commission: 0Sub Agency Commission Type: %Transaction Broker Commission: 0Transaction Broker Commission Type: % |
Notes The listing broker’s offer of compensation is made only to participants of the MLS where the listing is filed |
Miscellaneous |
|---|
BasementMls Number: 6504833 |
Additional Information |
|---|
Mlg Can ViewMlg Can Use: IDX |
Last check for updates: about 14 hours ago
Listing courtesy of Jodi Doeden, (612) 414-4841
eXp Realty
Source: NorthStar MLS as distributed by MLS GRID, MLS#6504833

Price History for Xxxx1 125th St W
| Date | Price | Event | Source |
|---|---|---|---|
| 03/17/2024 | $834,000 | Listed For Sale | NorthStar MLS as distributed by MLS GRID #6504833 |
Similar Homes You May Like
Skip to last item
- Berkshire Hathaway HomeServices North Properties
- Berkshire Hathaway HomeServices North Properties
- Keller Williams Integrity Realty
- See more homes for sale inFaribaultTake a look
Skip to first item
New Listings near Xxxx1 125th St W
Skip to last item
Skip to first item
Comparable Sales for Xxxx1 125th St W
Address | Distance | Property Type | Sold Price | Sold Date | Bed | Bath | Sqft |
|---|---|---|---|---|---|---|---|
0.31 | Single-Family Home | $410,000 | 06/07/23 | 2 | 2 | 1,218 | |
0.98 | Single-Family Home | $690,000 | 06/30/23 | 4 | 3 | 3,598 | |
3.23 | Single-Family Home | $550,000 | 11/16/23 | 2 | 2 | 1,898 | |
2.97 | Single-Family Home | $605,000 | 10/04/23 | 3 | 3 | 2,508 | |
3.25 | Single-Family Home | $464,000 | 11/15/23 | 2 | 2 | 1,491 | |
3.20 | Single-Family Home | $1,030,000 | 05/22/23 | 4 | 4 | 4,037 | |
3.55 | Single-Family Home | $253,612 | 10/04/23 | 4 | 3 | 2,548 |
What Locals Say about Faribault
- Ryan W.
- Resident
- 3y ago
"bike or drive, around town. mostly I work from town and I like using the trail system. for bike riding and exercising "
- Trulia User
- Resident
- 4y ago
"There is a park and nature center near by to go with your family and is pet friendly too, we have bike trails all over town."
- Cheyannefolman
- Resident
- 5y ago
"It is not that fantastic of a neighbor but my family has been living on the same property for 40+ years. "
- Dora L.
- Resident
- 5y ago
"I lived in this neighborhood for about 10 years and is quiet so I like it and I have a park close by."
- Smkroening
- Resident
- 5y ago
"Great neighbors, no heavy traffic, pretty safe, small town feel but close to a big city, lots of bike trails, close to lots of lakes, it is where my husband is from."
LGBTQ Local Legal Protections
LGBTQ Local Legal Protections
Jodi Doeden, eXp Realty

Based on information submitted to the MLS GRID as of 2024-02-12 13:39:47 PST. All data is obtained from various sources and may not have been verified by broker or MLS GRID. Supplied Open House Information is subject to change without notice. All information should be independently reviewed and verified for accuracy. Properties may or may not be listed by the office/agent presenting the information. Some IDX listings have been excluded from this website. Click here for more information
By searching Northstar MLS listings you agree to the Northstar MLS End User License Agreement
The listing broker’s offer of compensation is made only to participants of the MLS where the listing is filed.
By searching Northstar MLS listings you agree to the Northstar MLS End User License Agreement
The listing broker’s offer of compensation is made only to participants of the MLS where the listing is filed.
Xxxx1 125th St W, Faribault, MN 55021 is a 3 bedroom, 2 bathroom, 1,950 sqft single-family home built in 2024. This property is currently available for sale and was listed by NorthStar MLS as distributed by MLS GRID on Mar 17, 2024. The MLS # for this home is MLS# 6504833.
