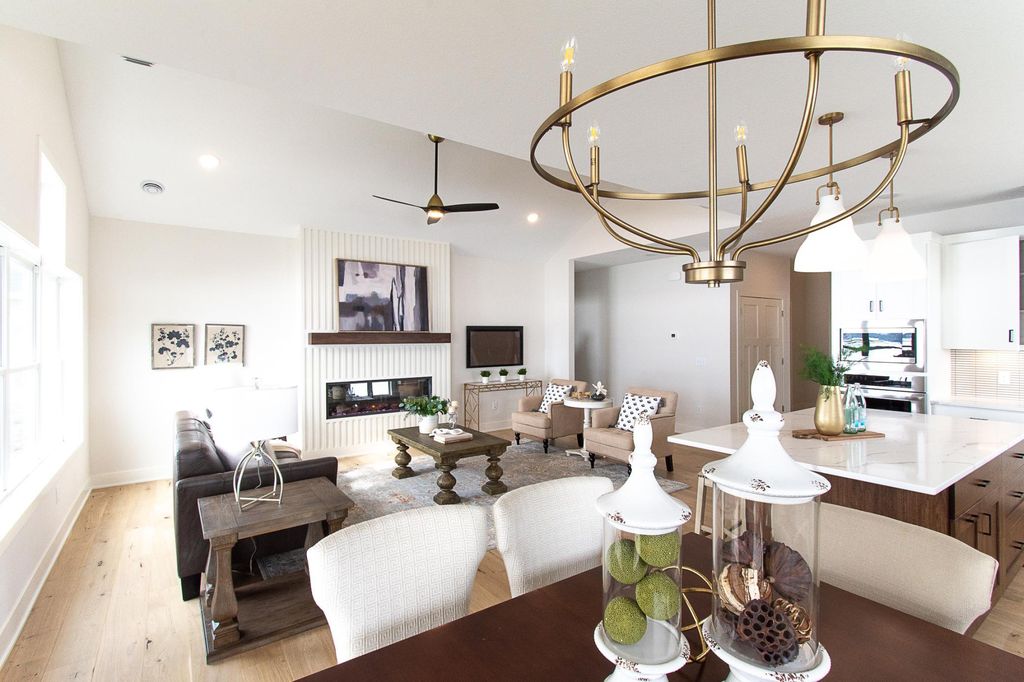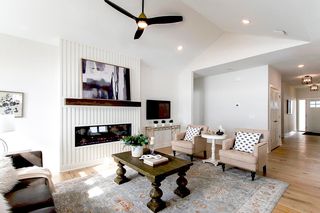


FOR SALENEW CONSTRUCTION
X 72nd Avenue Way
Cannon Falls, MN 55009
- 3 Beds
- 2 Baths
- 1,883 sqft
- 3 Beds
- 2 Baths
- 1,883 sqft
3 Beds
2 Baths
1,883 sqft
Local Information
© Google
-- mins to
Commute Destination
Description
Discover Your Dream Home at Hardwood Estates by Johnson-Reiland. Our newest Cannon Falls development offers high quality built 3-bed, 2-bath home with a spacious and well-designed interior with all living facilities on one level. The owner's suite features a walk-in closet and curbless shower, while the central living area is flooded with natural light for ultimate comfort. Our twin homes boast high-quality construction and energy-efficient features, perfect for those transitioning to single-level living or downsizing with a huge 2 car insulated & heated garage in this superb location.
Nestled at the base of the bluffs, you'll enjoy a countryside feel with city amenities. Embrace a lifestyle of comfort and ease at Hardwood Estates, where Johnson-Reiland turns your dream home into reality. Welcome to a new chapter of living!
Nestled at the base of the bluffs, you'll enjoy a countryside feel with city amenities. Embrace a lifestyle of comfort and ease at Hardwood Estates, where Johnson-Reiland turns your dream home into reality. Welcome to a new chapter of living!
Home Highlights
Parking
Garage
Outdoor
Porch, Patio
A/C
Heating & Cooling
HOA
$275/Monthly
Price/Sqft
$279
Listed
98 days ago
Home Details for X 72nd Avenue Way
Active Status |
|---|
MLS Status: Active |
Interior Features |
|---|
Interior Details Number of Rooms: 11Types of Rooms: Mud Room, Kitchen, Bedroom 3, Porch, Foyer, Laundry, Panic Room, Dining Room, Living Room, Bedroom 1, Bedroom 2 |
Beds & Baths Number of Bedrooms: 3Number of Bathrooms: 2Number of Bathrooms (full): 1Number of Bathrooms (three quarters): 1 |
Dimensions and Layout Living Area: 1883 Square FeetFoundation Area: 1883 |
Appliances & Utilities Appliances: Air-To-Air Exchanger, Dishwasher, Disposal, Microwave, Range, RefrigeratorDishwasherDisposalMicrowaveRefrigerator |
Heating & Cooling Heating: Forced AirHas CoolingAir Conditioning: Central AirHas HeatingHeating Fuel: Forced Air |
Fireplace & Spa Number of Fireplaces: 1Fireplace: Family RoomHas a Fireplace |
Gas & Electric Electric: 200+ Amp ServiceGas: Natural Gas |
Levels, Entrance, & Accessibility Stories: 1Levels: OneAccessibility: Hallways 42"+, No Stairs External, No Stairs Internal |
View No View |
Exterior Features |
|---|
Exterior Home Features Roof: Age 8 Years Or Less Asphalt PitchedPatio / Porch: Front Porch, PatioFoundation: Slab |
Parking & Garage Number of Garage Spaces: 2Number of Covered Spaces: 2Other Parking: Garage Dimensions (21 x 28), Garage Door Height (8), Garage Door Width (18)No CarportHas a GarageNo Attached GarageParking Spaces: 2Parking: Asphalt |
Water & Sewer Sewer: City Sewer/Connected |
Finished Area Finished Area (above surface): 1883 Square Feet |
Days on Market |
|---|
Days on Market: 98 |
Property Information |
|---|
Year Built Year Built: 2024 |
Property Type / Style Property Type: ResidentialProperty Subtype: Twin Home |
Building Construction Materials: Brick/Stone, Engineered Wood, Vinyl SidingIs a New ConstructionAttached To Another StructureNo Additional Parcels |
Property Information Condition: Age of Property: 0Parcel Number: 00000000 |
Price & Status |
|---|
Price List Price: $525,000Price Per Sqft: $279 |
Location |
|---|
Direction & Address City: Cannon FallsCommunity: Hardwood Estates |
School Information High School District: Cannon Falls |
Agent Information |
|---|
Listing Agent Listing ID: 6479336 |
Building |
|---|
Building Details Builder Name: Johnson Reiland Builders & Remodelers Inc (636389) |
Building Area Building Area: 1883 Square Feet |
HOA |
|---|
HOA Fee Includes: Hazard Insurance, Lawn Care, Maintenance Grounds, Professional Mgmt, Snow RemovalHOA Name: pendingHOA Phone: 952-299-4999Has an HOAHOA Fee: $275/Monthly |
Lot Information |
|---|
Lot Area: 6969.6 sqft |
Offer |
|---|
Contingencies: None |
Compensation |
|---|
Buyer Agency Commission: 2.5Buyer Agency Commission Type: %Sub Agency Commission: 0Sub Agency Commission Type: %Transaction Broker Commission: 0Transaction Broker Commission Type: % |
Notes The listing broker’s offer of compensation is made only to participants of the MLS where the listing is filed |
Miscellaneous |
|---|
Mls Number: 6479336 |
Additional Information |
|---|
Mlg Can ViewMlg Can Use: IDX |
Last check for updates: 1 day ago
Listing courtesy of Jodi Doeden, (612) 414-4841
eXp Realty
Source: NorthStar MLS as distributed by MLS GRID, MLS#6479336

Price History for X 72nd Avenue Way
| Date | Price | Event | Source |
|---|---|---|---|
| 03/08/2024 | $449,900 | PriceChange | NorthStar MLS as distributed by MLS GRID #6500676 |
| 02/23/2024 | $429,420 | PriceChange | NorthStar MLS as distributed by MLS GRID #6489018 |
| 01/20/2024 | $525,000 | Listed For Sale | NorthStar MLS as distributed by MLS GRID #6479336 |
Similar Homes You May Like
Skip to last item
- Fieldstone Real Estate Special
- Ben Olsen Realty LLC
- Berkshire Hathaway HomeServices North Properties
- Draz Real Estate Inc.
- See more homes for sale inCannon FallsTake a look
Skip to first item
New Listings near X 72nd Avenue Way
Skip to last item
- Fieldstone Real Estate Special
- Ben Olsen Realty LLC
- Berkshire Hathaway HomeServices North Properties
- See more homes for sale inCannon FallsTake a look
Skip to first item
What Locals Say about Cannon Falls
- Rodtopp
- Resident
- 3mo ago
"There are a ton of dogs in our neighborhood. They are liked but they don’t all get along. Some people don’t pick up the poop either. There are. A lot of trails for dogs to walk on."
- Rodtopp
- Resident
- 4mo ago
"Family oriented and Lori’s of family events all year long. Great place for families. Good tourist opportunities "
- Rodtopp
- Resident
- 4mo ago
"Farmers market winter fireworks, tick or trick downtown. Lots Of parades, lots of local sports great bike trails "
- Lecy k.
- Resident
- 5y ago
"My cul du sac is very quiet and private. We have a large back yard for dog to roam. However, there are several dogs in nearby neighborhood and this might not be desirable although people seem to be quite tolerant. "
- bas r.
- 12y ago
"We live here. Taxes are insane and growing. Property values are plummeting with businesses leaving .Schools are expensive day care and no hope of change. This is home as we know it but will have to move on The neighbors are a dream come true. Incredible, warm, and friendly people."
LGBTQ Local Legal Protections
LGBTQ Local Legal Protections
Jodi Doeden, eXp Realty

Based on information submitted to the MLS GRID as of 2024-02-12 13:39:47 PST. All data is obtained from various sources and may not have been verified by broker or MLS GRID. Supplied Open House Information is subject to change without notice. All information should be independently reviewed and verified for accuracy. Properties may or may not be listed by the office/agent presenting the information. Some IDX listings have been excluded from this website. Click here for more information
By searching Northstar MLS listings you agree to the Northstar MLS End User License Agreement
The listing broker’s offer of compensation is made only to participants of the MLS where the listing is filed.
By searching Northstar MLS listings you agree to the Northstar MLS End User License Agreement
The listing broker’s offer of compensation is made only to participants of the MLS where the listing is filed.
X 72nd Avenue Way, Cannon Falls, MN 55009 is a 3 bedroom, 2 bathroom, 1,883 sqft multi-family built in 2024. This property is currently available for sale and was listed by NorthStar MLS as distributed by MLS GRID on Jan 20, 2024. The MLS # for this home is MLS# 6479336.
