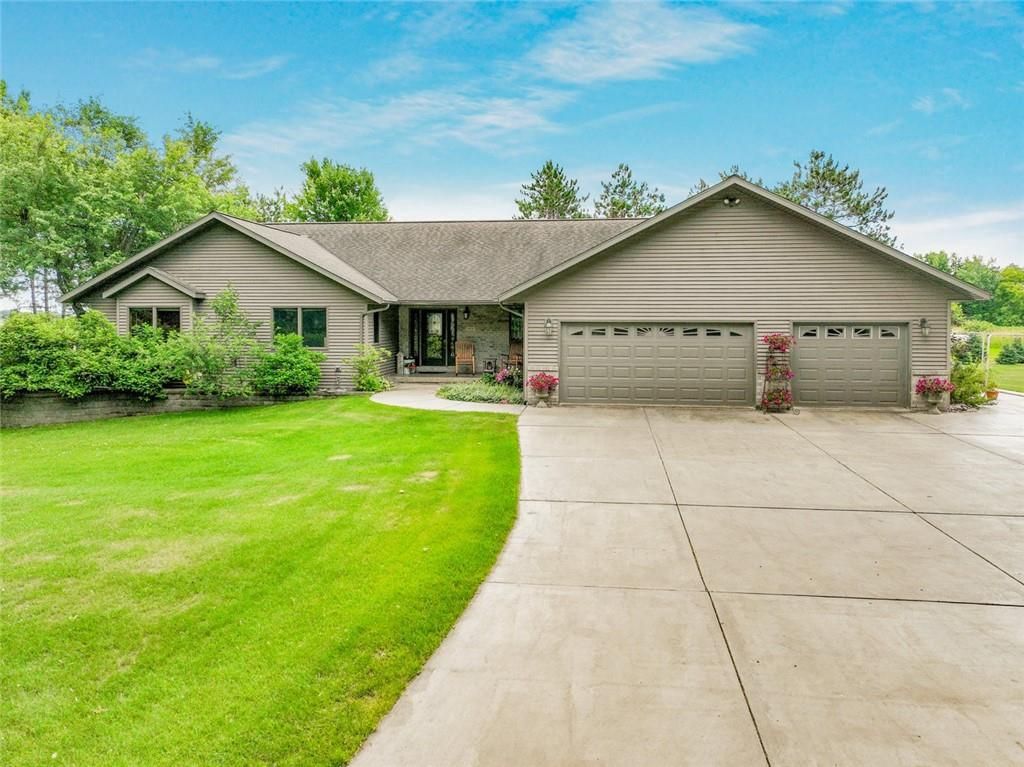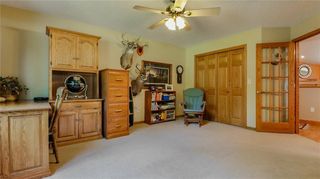


FOR SALE 1.55 ACRES
1.55 ACRES
3D VIEW
W9495 Springwood Lane
Greenwood, WI 54771
- 5 Beds
- 4 Baths
- 2,870 sqft (on 1.55 acres)
- 5 Beds
- 4 Baths
- 2,870 sqft (on 1.55 acres)
5 Beds
4 Baths
2,870 sqft
(on 1.55 acres)
Local Information
© Google
-- mins to
Commute Destination
Description
Thorp's nicest development features this beautiful ranch-style home situated on the outskirts of town. The house boasts an open concept floor plan with three bedrooms all located on the same level. The kitchen showcases Thor Craft oak cabinets and a spacious island, perfect for hosting gatherings and entertaining guests. It seamlessly connects to the dining and living area, which features a vaulted ceiling, creating a spacious and welcoming atmosphere. The custom trim throughout the house adds a touch of elegance, reflecting the craftsmanship of the local contractor who built the home.The master bedroom includes custom built-ins and a dual sink in the ensuite bathroom, which also features a jacuzzi tub and a step-in shower. The windows and doors are Anderson brand, known for their quality and durability. For added safety, the basement includes a storm shelter, offering peace of mind during severe weather events. Don't miss your chance to make this pristine home yours!
Home Highlights
Parking
3 Car Garage
Outdoor
No Info
A/C
Heating & Cooling
HOA
No HOA Fee
Price/Sqft
$200
Listed
No Info
Home Details for W9495 Springwood Lane
Interior Features |
|---|
Interior Details Basement: Full,Daylight,Partially Finished,ConcreteNumber of Rooms: 7Types of Rooms: Master Bedroom, Bedroom 2, Bedroom 3, Bedroom 4, Dining Room, Kitchen, Living Room |
Beds & Baths Number of Bedrooms: 5Main Level Bedrooms: 3Number of Bathrooms: 4Number of Bathrooms (full): 3Number of Bathrooms (half): 1 |
Dimensions and Layout Living Area: 2870 Square Feet |
Appliances & Utilities Appliances: Dishwasher, Dryer, Microwave, Range/Oven, Refrigerator, WasherDishwasherDryerMicrowaveRefrigeratorWasher |
Heating & Cooling Heating: Propane,Forced Air,Floor FurnaceHas CoolingAir Conditioning: Central AirHas HeatingHeating Fuel: Propane |
Fireplace & Spa Spa: HeatedHas a Spa |
Gas & Electric Electric: Circuit Breakers |
Windows, Doors, Floors & Walls Window: Some window coverings |
Levels, Entrance, & Accessibility Stories: 1Levels: One |
Exterior Features |
|---|
Parking & Garage Number of Garage Spaces: 3Number of Covered Spaces: 3No CarportHas a GarageHas an Attached GarageParking Spaces: 3Parking: 3 Car,Attached,Garage Door Opener |
Frontage Not on Waterfront |
Water & Sewer Sewer: Septic Tank |
Property Information |
|---|
Year Built Year Built: 2000 |
Property Type / Style Property Type: ResidentialProperty Subtype: Single Family Residence |
Building Construction Materials: Brick, Vinyl SidingNot a New Construction |
Property Information Condition: 21+ YearsNot Included in Sale: Excluded:sellers PersonalIncluded in Sale: Included:air Exchanger, Included:dishwasher, Included:dryer, Included:garage Opener, Included:hot Tub, Included:microwave, Included:oven/Range, Included:refrigerator, Included:washer, Included:window CoveringsParcel Number: 0620621000 |
Price & Status |
|---|
Price List Price: $574,900Price Per Sqft: $200 |
Active Status |
|---|
MLS Status: Active |
Location |
|---|
Direction & Address City: Thorp |
School Information Elementary School District: ThorpJr High / Middle School District: ThorpHigh School District: Thorp |
Agent Information |
|---|
Listing Agent Listing ID: 1581188 |
Building |
|---|
Building Area Building Area: 2870 Square Feet |
HOA |
|---|
Association for this Listing: REALTORS Association of Northwestern WI |
Lot Information |
|---|
Lot Area: 1.55 Acres |
Compensation |
|---|
Buyer Agency Commission: 2Buyer Agency Commission Type: %Sub Agency Commission: 2Sub Agency Commission Type: % |
Notes The listing broker’s offer of compensation is made only to participants of the MLS where the listing is filed |
Miscellaneous |
|---|
BasementMls Number: 1581188Living Area Range: 2501-3000Living Area Range Units: Square FeetMunicipality: Withee |
Last check for updates: 1 day ago
Listing courtesy of Mary Rufledt, (715) 830-1001
Elite Realty Group, LLC
Originating MLS: REALTORS Association of Northwestern WI
Source: WIREX MLS, MLS#1581188

Also Listed on NorthStar MLS as distributed by MLS GRID.
Price History for W9495 Springwood Lane
| Date | Price | Event | Source |
|---|---|---|---|
| 11/26/2023 | $574,900 | PendingToActive | NorthStar MLS as distributed by MLS GRID #6397033 |
| 11/18/2023 | $574,900 | Pending | NorthStar MLS as distributed by MLS GRID #6397033 |
| 11/03/2023 | $574,900 | PriceChange | WIREX MLS #1574749 |
| 09/15/2023 | $584,900 | PriceChange | WIREX MLS #1574749 |
| 07/05/2023 | $599,900 | Listed For Sale | NorthStar MLS as distributed by MLS GRID #6397033 |
Similar Homes You May Like
Skip to last item
Skip to first item
New Listings near W9495 Springwood Lane
Skip to last item
Skip to first item
Property Taxes and Assessment
| Year | 2022 |
|---|---|
| Tax | $4,168 |
| Assessment | $252,500 |
Home facts updated by county records
Comparable Sales for W9495 Springwood Lane
Address | Distance | Property Type | Sold Price | Sold Date | Bed | Bath | Sqft |
|---|---|---|---|---|---|---|---|
0.19 | Single-Family Home | $439,000 | 07/21/23 | 4 | 4 | 3,220 | |
0.65 | Single-Family Home | $149,900 | 05/19/23 | 4 | 3 | 1,752 | |
0.67 | Single-Family Home | $172,000 | 05/24/23 | 4 | 2 | 1,797 | |
0.75 | Single-Family Home | $460,000 | 09/29/23 | 3 | 3 | 3,260 | |
0.55 | Single-Family Home | $156,000 | 01/03/24 | 4 | 1 | 1,470 | |
0.72 | Single-Family Home | $190,000 | 07/21/23 | 3 | 2 | 1,720 | |
0.70 | Single-Family Home | $194,000 | 06/02/23 | 3 | 2 | 2,128 | |
0.92 | Single-Family Home | $225,000 | 04/22/24 | 4 | 2 | 2,506 | |
0.63 | Single-Family Home | $148,500 | 02/02/24 | 3 | 2 | 1,134 | |
1.21 | Single-Family Home | $253,000 | 03/27/24 | 4 | 3 | 1,994 |
LGBTQ Local Legal Protections
LGBTQ Local Legal Protections
Mary Rufledt, Elite Realty Group, LLC

IDX information is provided exclusively for personal, non-commercial use, and may not be used for any purpose other than to identify prospective properties consumers may be interested in purchasing. Information is deemed reliable but not guaranteed.
The listing broker’s offer of compensation is made only to participants of the MLS where the listing is filed.
The listing broker’s offer of compensation is made only to participants of the MLS where the listing is filed.
W9495 Springwood Lane, Greenwood, WI 54771 is a 5 bedroom, 4 bathroom, 2,870 sqft single-family home built in 2000. This property is currently available for sale and was listed by WIREX MLS on Apr 16, 2024. The MLS # for this home is MLS# 1581188.
