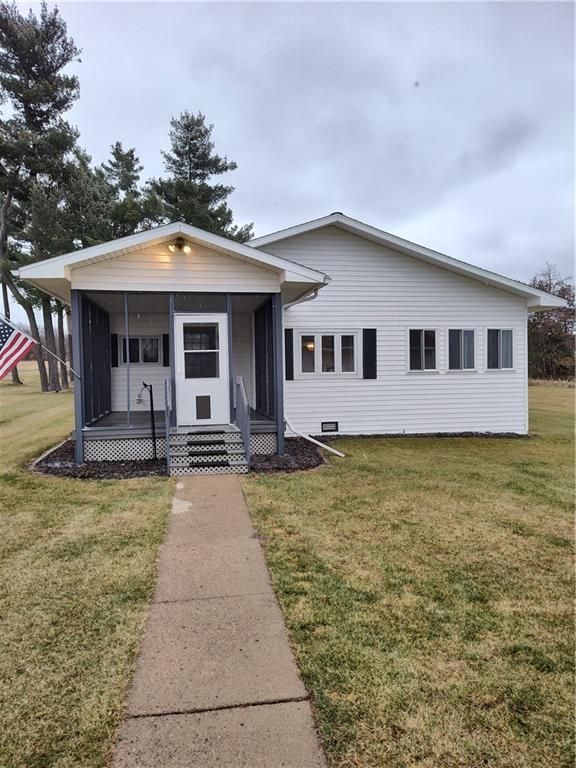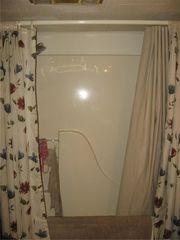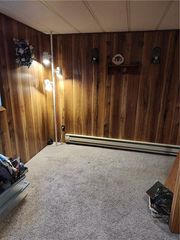


CONTINGENT1.17 ACRES
W14497 Montgomery Road
Hixton, WI 54635
- 2 Beds
- 1 Bath
- 1,800 sqft (on 1.17 acres)
- 2 Beds
- 1 Bath
- 1,800 sqft (on 1.17 acres)
2 Beds
1 Bath
1,800 sqft
(on 1.17 acres)
Local Information
© Google
-- mins to
Commute Destination
Description
Beautiful country setting that holds a 2 bedroom, 1 bath ranch home with insulated and heated 26x32 garage wired for 220V on over 1 acre. 12x12 screened in porch greets you as you pull in the driveway for those when you want to sit and relax. You will not have items to fill all the built in storage options available. Generous open kitchen with pull out drawers in the cabinets. Pantry with pull out drawers round out this upper and lower cabinet arrangement. 3 season room off the dining room to use as an office. Living room and family room open to each other for those family gatherings. Laundry room that has the well pump and the electric box. 10x7 storage shed includes electricity. Just a few miles from Hixton, Taylor or Black River Falls. Included in sale is the bench in the bathroom and cabinet in the family room. All information/measurements to be verified by buyer/agent.
Home Highlights
Parking
Garage
Outdoor
Porch
A/C
Heating & Cooling
HOA
No HOA Fee
Price/Sqft
$103
Listed
No Info
Home Details for W14497 Montgomery Road
Interior Features |
|---|
Interior Details Basement: None / SlabNumber of Rooms: 6Types of Rooms: Master Bedroom, Bedroom 2, Dining Room, Family Room, Kitchen, Living Room |
Beds & Baths Number of Bedrooms: 2Main Level Bedrooms: 2Number of Bathrooms: 1Number of Bathrooms (full): 1 |
Dimensions and Layout Living Area: 1800 Square Feet |
Appliances & Utilities Appliances: Dishwasher, Dryer, Microwave, Range/Oven, Range Hood, Refrigerator, WasherDishwasherDryerMicrowaveRefrigeratorWasher |
Heating & Cooling Heating: Electric,Propane,Baseboard,Forced AirHas CoolingAir Conditioning: Central AirHas HeatingHeating Fuel: Electric |
Gas & Electric Electric: Circuit Breakers |
Windows, Doors, Floors & Walls Window: Some window coverings |
Levels, Entrance, & Accessibility Stories: 1Levels: One |
Exterior Features |
|---|
Exterior Home Features Patio / Porch: Porch, Screened porchOther Structures: Garden Shed |
Parking & Garage Number of Garage Spaces: 2Number of Covered Spaces: 2No CarportHas a GarageNo Attached GarageParking Spaces: 2Parking: 2 Car,Detached,Garage Door Opener |
Frontage Not on Waterfront |
Water & Sewer Sewer: Septic Tank |
Property Information |
|---|
Year Built Year Built: 1970 |
Property Type / Style Property Type: ResidentialProperty Subtype: Single Family Residence, Manufactured On LandStructure Type: Manufactured HouseArchitecture: Manufactured House |
Building Construction Materials: Vinyl SidingNot a New Construction |
Property Information Condition: 21+ YearsNot Included in Sale: Excluded:lp Tank, Excluded:sellers PersonalIncluded in Sale: Included:ceiling Fans, Included:dishwasher, Included:dryer, Included:garage Opener, Included:microwave, Included:oven/Range, Included:range Hood, Included:refrigerator, Included:washer, Included:window CoveringsParcel Number: 0240464.0005 |
Price & Status |
|---|
Price List Price: $185,000Price Per Sqft: $103 |
Active Status |
|---|
MLS Status: Active |
Location |
|---|
Direction & Address City: Hixton |
School Information Elementary School District: Black River FallsJr High / Middle School District: Black River FallsHigh School District: Black River Falls |
Agent Information |
|---|
Listing Agent Listing ID: 1578676 |
Building |
|---|
Building Area Building Area: 1800 Square Feet |
HOA |
|---|
Association for this Listing: REALTORS Association of Northwestern WI |
Lot Information |
|---|
Lot Area: 1.17 Acres |
Compensation |
|---|
Buyer Agency Commission: 2.4Buyer Agency Commission Type: %Sub Agency Commission: 2.4Sub Agency Commission Type: % |
Notes The listing broker’s offer of compensation is made only to participants of the MLS where the listing is filed |
Miscellaneous |
|---|
Mls Number: 1578676Living Area Range: 1751-2000Living Area Range Units: Square FeetMunicipality: HixtonZillow Contingency Status: Contingent |
Last check for updates: 1 day ago
Listing courtesy of Sandy Schufletowski, (715) 333-8439
Clearview Realty LLC
Originating MLS: REALTORS Association of Northwestern WI
Source: WIREX MLS, MLS#1578676

Price History for W14497 Montgomery Road
| Date | Price | Event | Source |
|---|---|---|---|
| 04/28/2024 | $185,000 | Contingent | WIREX MLS #1578676 |
| 02/05/2024 | $185,000 | PriceChange | WIREX MLS #1578676 |
| 12/10/2023 | $190,000 | Listed For Sale | WIREX MLS #1578676 |
Similar Homes You May Like
Skip to last item
Skip to first item
New Listings near W14497 Montgomery Road
Skip to last item
Skip to first item
Property Taxes and Assessment
| Year | 2022 |
|---|---|
| Tax | $1,041 |
| Assessment | $83,700 |
Home facts updated by county records
Comparable Sales for W14497 Montgomery Road
Address | Distance | Property Type | Sold Price | Sold Date | Bed | Bath | Sqft |
|---|---|---|---|---|---|---|---|
6.89 | Mobile / Manufactured | $247,500 | 10/19/23 | 3 | 2 | 1,716 |
What Locals Say about Hixton
- Deedeek
- Resident
- 5y ago
"I’ve lived here for over 20 yrs. I’m out in the country on 40 acres and I love my privacy. My neighbors may not be right next to me, but they’re as close as I want them to be. Wonderful people! "
LGBTQ Local Legal Protections
LGBTQ Local Legal Protections
Sandy Schufletowski, Clearview Realty LLC

IDX information is provided exclusively for personal, non-commercial use, and may not be used for any purpose other than to identify prospective properties consumers may be interested in purchasing. Information is deemed reliable but not guaranteed.
The listing broker’s offer of compensation is made only to participants of the MLS where the listing is filed.
The listing broker’s offer of compensation is made only to participants of the MLS where the listing is filed.
W14497 Montgomery Road, Hixton, WI 54635 is a 2 bedroom, 1 bathroom, 1,800 sqft mobile/manufactured built in 1970. This property is currently available for sale and was listed by WIREX MLS. The MLS # for this home is MLS# 1578676.
