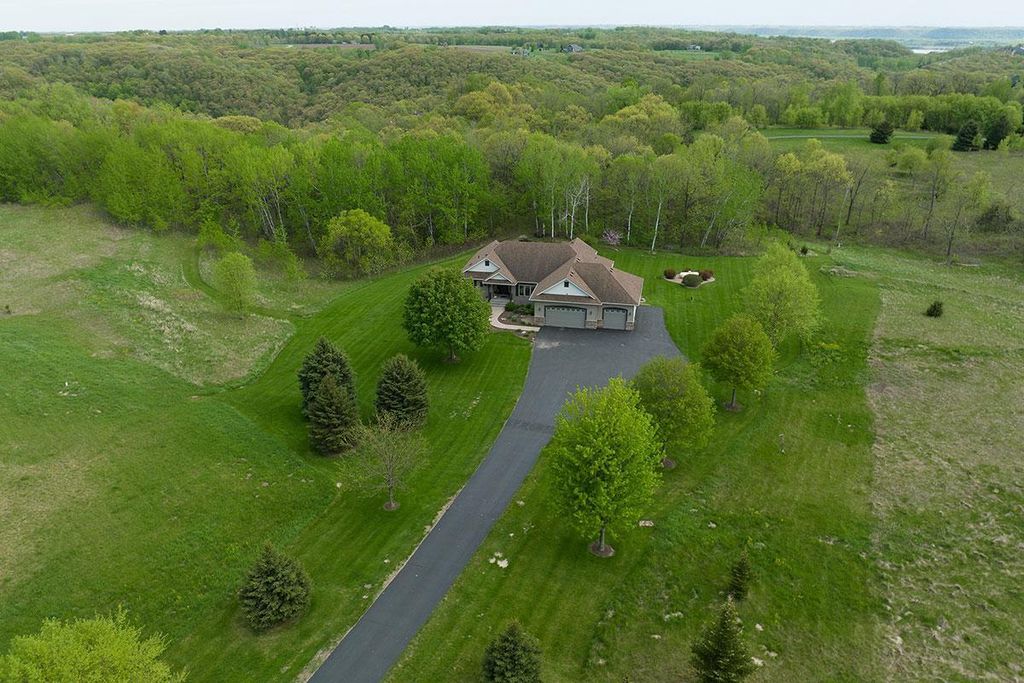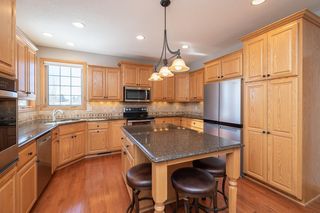


FOR SALE 3.96 ACRES
3.96 ACRES
3D VIEW
W11017 460th Ave
Prescott, WI 54021
- 3 Beds
- 3 Baths
- 3,518 sqft (on 3.96 acres)
- 3 Beds
- 3 Baths
- 3,518 sqft (on 3.96 acres)
3 Beds
3 Baths
3,518 sqft
(on 3.96 acres)
Local Information
© Google
-- mins to
Commute Destination
Description
This exquisite walkout rambler is situated in the Trumpeter Valley development, encompassing 288 acres of pristine natural surroundings and boasting nine miles of groomed private trails. The residence features a sun-filled open concept, highlighted by a chef's delight kitchen with abundant custom cabinets, , and all-new appliances. The entertainment-sized island is ideal for hosting, while the spacious dining area connects seamlessly to the living room, complete with a corner fireplace and oversized windows to take in the nature setting. The kitchen also leads to a four-season porch. The main level office, bright and generously sized, can serve as a formal dining room. The primary en suite on the main level is well-appointed, featuring a newly renovated, spa like bath featuring a large walk-in shower. Descend the open stairway to the lower level which boasts a spacious family room with a fireplace and a wet bar area. The walk out opens to the wooded lot. no sign on prop
Home Highlights
Parking
3 Car Garage
Outdoor
Deck
A/C
Heating & Cooling
HOA
$26/Monthly
Price/Sqft
$210
Listed
68 days ago
Home Details for W11017 460th Ave
Active Status |
|---|
MLS Status: Active with Contingency |
Interior Features |
|---|
Interior Details Basement: Daylight,Egress Window(s),Finished,Full,Concrete,Sump Pump,Walk-Out AccessNumber of Rooms: 11Types of Rooms: Dining Room, Kitchen, Bedroom 1, Bedroom 3, Bar Wet Bar Room, Four Season Porch, Living Room, Bedroom 2, Office, Primary Bathroom, Family Room |
Beds & Baths Number of Bedrooms: 3Number of Bathrooms: 3Number of Bathrooms (full): 1Number of Bathrooms (three quarters): 1Number of Bathrooms (half): 1 |
Dimensions and Layout Living Area: 3518 Square FeetFoundation Area: 1707 |
Appliances & Utilities Appliances: Dishwasher, Dryer, Microwave, Range, Refrigerator, Stainless Steel Appliance(s), Wall Oven, WasherDishwasherDryerMicrowaveRefrigeratorWasher |
Heating & Cooling Heating: Baseboard,Forced AirHas CoolingAir Conditioning: Central AirHas HeatingHeating Fuel: Baseboard |
Fireplace & Spa Number of Fireplaces: 2Fireplace: GasHas a Fireplace |
Gas & Electric Electric: 200+ Amp Service, Power Company: Pierce Pepin Cooperative ServicesGas: Electric, Propane |
Levels, Entrance, & Accessibility Stories: 1Levels: OneAccessibility: Roll-In Shower |
View No View |
Exterior Features |
|---|
Exterior Home Features Roof: Age 8 Years Or Less Asphalt PitchedPatio / Porch: DeckVegetation: Wooded |
Parking & Garage Number of Garage Spaces: 3Number of Covered Spaces: 3Other Parking: Garage Dimensions (37 x 28)No CarportHas a GarageHas an Attached GarageParking Spaces: 3Parking: Attached,Asphalt,Insulated Garage |
Frontage Road Frontage: Cul De Sac, TownshipResponsible for Road Maintenance: Public Maintained RoadRoad Surface Type: Paved |
Water & Sewer Sewer: Mound Septic, Private Sewer |
Finished Area Finished Area (above surface): 1932 Square FeetFinished Area (below surface): 1586 Square Feet |
Days on Market |
|---|
Days on Market: 68 |
Property Information |
|---|
Year Built Year Built: 2006 |
Property Type / Style Property Type: ResidentialProperty Subtype: Single Family Residence |
Building Construction Materials: Aluminum Siding, Brick/StoneNot a New ConstructionNot Attached PropertyNo Additional Parcels |
Property Information Condition: Age of Property: 18Parcel Number: 020010740496 |
Price & Status |
|---|
Price List Price: $740,000Price Per Sqft: $210 |
Media |
|---|
Location |
|---|
Direction & Address City: Oak Grove TwpCommunity: Trumpeter Valley |
School Information High School District: Prescott |
Agent Information |
|---|
Listing Agent Listing ID: 6491138 |
Building |
|---|
Building Area Building Area: 3518 Square Feet |
HOA |
|---|
HOA Fee Includes: OtherHOA Name: Trumpeter ValleyHOA Phone: 952-738-2977Has an HOAHOA Fee: $315/Annually |
Lot Information |
|---|
Lot Area: 3.96 Acres |
Offer |
|---|
Contingencies: With Bump Clause (WI Only) |
Compensation |
|---|
Buyer Agency Commission: 2.4Buyer Agency Commission Type: %Sub Agency Commission: 0Sub Agency Commission Type: %Transaction Broker Commission: 0Transaction Broker Commission Type: % |
Notes The listing broker’s offer of compensation is made only to participants of the MLS where the listing is filed |
Miscellaneous |
|---|
BasementMls Number: 6491138 |
Additional Information |
|---|
Mlg Can ViewMlg Can Use: IDX |
Last check for updates: about 20 hours ago
Listing courtesy of Carol Toner, (612) 414-5050
Coldwell Banker Realty
Michael Olson, (612) 384-7666
Source: NorthStar MLS as distributed by MLS GRID, MLS#6491138

Price History for W11017 460th Ave
| Date | Price | Event | Source |
|---|---|---|---|
| 03/20/2024 | $740,000 | PriceChange | NorthStar MLS as distributed by MLS GRID #6491138 |
| 03/09/2024 | $750,000 | PriceChange | NorthStar MLS as distributed by MLS GRID #6491138 |
| 02/28/2024 | $769,000 | PriceChange | NorthStar MLS as distributed by MLS GRID #6491138 |
| 02/22/2024 | $790,000 | Listed For Sale | NorthStar MLS as distributed by MLS GRID #6491138 |
| 08/31/2022 | $720,000 | Sold | NorthStar MLS as distributed by MLS GRID #6197808 |
| 07/18/2022 | $720,000 | Pending | NorthStar MLS as distributed by MLS GRID #6197808 |
| 05/21/2022 | $720,000 | Listed For Sale | NorthStar MLS as distributed by MLS GRID #6197808 |
| 11/22/2006 | $419,600 | Sold | N/A |
Similar Homes You May Like
Skip to last item
- Coldwell Banker Realty
- Keller Williams Premier Realty
- Keller Williams Rlty Integrity*
- See more homes for sale inPrescottTake a look
Skip to first item
New Listings near W11017 460th Ave
Skip to last item
Skip to first item
Property Taxes and Assessment
| Year | 2022 |
|---|---|
| Tax | $7,326 |
| Assessment | $600,800 |
Home facts updated by county records
Comparable Sales for W11017 460th Ave
Address | Distance | Property Type | Sold Price | Sold Date | Bed | Bath | Sqft |
|---|---|---|---|---|---|---|---|
0.57 | Single-Family Home | $640,700 | 03/08/24 | 3 | 3 | 2,969 | |
0.50 | Single-Family Home | $601,700 | 07/27/23 | 4 | 4 | 2,929 | |
0.84 | Single-Family Home | $860,000 | 01/31/24 | 4 | 3 | 3,095 | |
0.89 | Single-Family Home | $875,000 | 02/09/24 | 4 | 3 | 2,803 | |
1.40 | Single-Family Home | $720,000 | 09/29/23 | 4 | 4 | 4,473 | |
1.63 | Single-Family Home | $740,000 | 04/15/24 | 5 | 2 | 3,688 | |
1.80 | Single-Family Home | $725,000 | 08/17/23 | 4 | 3 | 4,160 | |
2.18 | Single-Family Home | $681,500 | 09/15/23 | 3 | 4 | 3,678 | |
3.16 | Single-Family Home | $577,000 | 08/30/23 | 4 | 3 | 3,010 |
What Locals Say about Prescott
- Jessica
- Resident
- 4y ago
"The drawbridge, the bikers and car shows, the st croix and Mississippi intersection, the beach on the river just outside town, this is a town with lots of character! It’s safe, pretty, and provides a nice distance from the Twin Cities while still being close to plenty of things to do. "
- Steve M
- Resident
- 5y ago
"I grew up here. Moved away for a career in 2008 and after 10 years, I moved back. I plan to raise my kids here and I do not worry about crime or my kids being safe in this town. We are minutes from anything you could possibly want and yet, we are still a real quite community of good people."
- Julia N.
- Resident
- 5y ago
"The city does Prescott Days every year an there are all kinds of other get togethers and various events either in town or nearby. "
- Julia N.
- Resident
- 5y ago
"I have lived here for three years and it's just beautiful! I love living near the river. Prescott is pretty close to everything too. "
- Johnstrandine
- Resident
- 6y ago
"We lived here for three years we love the neighborhood it’s very quiet lots of kids playing outside all the yards are very well-kept everybody has pride in ownership"
LGBTQ Local Legal Protections
LGBTQ Local Legal Protections
Carol Toner, Coldwell Banker Realty

Based on information submitted to the MLS GRID as of 2024-02-12 13:39:47 PST. All data is obtained from various sources and may not have been verified by broker or MLS GRID. Supplied Open House Information is subject to change without notice. All information should be independently reviewed and verified for accuracy. Properties may or may not be listed by the office/agent presenting the information. Some IDX listings have been excluded from this website. Click here for more information
By searching Northstar MLS listings you agree to the Northstar MLS End User License Agreement
The listing broker’s offer of compensation is made only to participants of the MLS where the listing is filed.
By searching Northstar MLS listings you agree to the Northstar MLS End User License Agreement
The listing broker’s offer of compensation is made only to participants of the MLS where the listing is filed.
W11017 460th Ave, Prescott, WI 54021 is a 3 bedroom, 3 bathroom, 3,518 sqft single-family home built in 2006. This property is currently available for sale and was listed by NorthStar MLS as distributed by MLS GRID on Feb 19, 2024. The MLS # for this home is MLS# 6491138.
