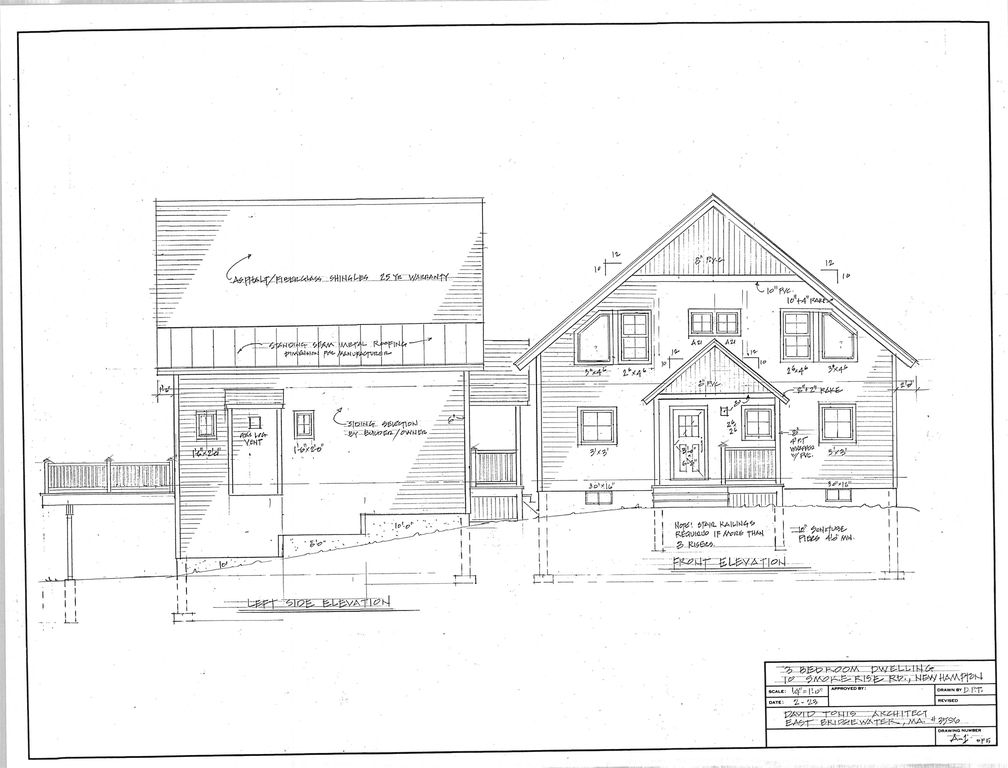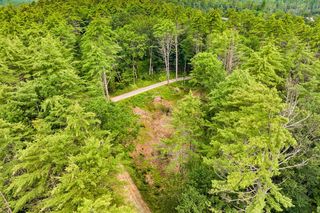


FOR SALENEW CONSTRUCTION1.31 ACRES
Listed by Tracy Jenkins, KW Coastal and Lakes & Mountains Realty/Laconia, (603) 409-6926
Smoke Rise Road UNIT 8
New Hampton, NH 03256
- 3 Beds
- 3 Baths
- 1,904 sqft (on 1.31 acres)
- 3 Beds
- 3 Baths
- 1,904 sqft (on 1.31 acres)
3 Beds
3 Baths
1,904 sqft
(on 1.31 acres)
Local Information
© Google
-- mins to
Commute Destination
Last check for updates: about 20 hours ago
Listing courtesy of Tracy Jenkins
KW Coastal and Lakes & Mountains Realty/Laconia, (603) 409-6926
Source: PrimeMLS, MLS#4946780

Description
BUILD YOUR DREAM HOMEwith access to the Pemigewasset Lake, New Hampton's best kept secret! Fantastic location just minutes from exit 23 off I-93. Conveniently located under an hour to multiple ski resorts; shopping; restaurants in surrounding towns and downtown Meredith. Lake Pemigewasset is one of the Lakes Region's most charming lakes. Enjoy boating; kayaking; canoeing, swimming; fishing and peacefully watching nature's wildlife in the summer and ice fishing; snowshoeing and snowmobiling in the winter - NH Trail 300 goes right through Lake Pemi! Year round entertainment for primary & secondary homeowners! This 1.31 acre corner lot offers BRAND NEW CONSTRUCTION TO BE BUILT and is just a short walk to the lake and association beach! Two exceptionally thought out designs are available to choose from depending on the size home you choose to have built. Noteworthy Features: large first floor master suite; open concept loft area with cathedral ceilings and two additional bedrooms / full bath; and beautiful finished walkout basement to meticulously landscaped yard. A truly rare opportunity to own a new construction home in a quiet, charming, centrally located neighborhood. Builder meeting available upon request.
Home Highlights
Parking
No Info
Outdoor
Deck
A/C
Heating & Cooling
HOA
$67/Monthly
Price/Sqft
$394
Listed
180+ days ago
Home Details for Smoke Rise Road UNIT 8
Active Status |
|---|
MLS Status: Active |
Interior Features |
|---|
Interior Details Basement: Daylight,Full,Insulated,Storage Space,Walkout,Interior Access,Stairs - Basement,Walk-Out AccessNumber of Rooms: 6 |
Beds & Baths Number of Bedrooms: 3Number of Bathrooms: 3Number of Bathrooms (full): 2Number of Bathrooms (half): 1 |
Dimensions and Layout Living Area: 1904 Square Feet |
Appliances & Utilities Utilities: Cable, High Speed Intrnt -AvailAppliances: Dishwasher, Gas Range, Refrigerator, Instant Hot WaterDishwasherLaundry: Laundry - 1st FloorRefrigerator |
Heating & Cooling Heating: Forced Air,Gas - LP/BottleHas CoolingAir Conditioning: Central AirHas HeatingHeating Fuel: Forced Air |
Fireplace & Spa Fireplace: GasHas a Fireplace |
Gas & Electric Electric: 200+ Amp Service |
Windows, Doors, Floors & Walls Window: Low Emissivity WindowsFlooring: Carpet, Hardwood, Tile |
Levels, Entrance, & Accessibility Stories: 2Levels: TwoFloors: Carpet, Hardwood, Tile |
View No View |
Exterior Features |
|---|
Exterior Home Features Roof: Shingle AsphaltPatio / Porch: DeckFoundation: Concrete |
Parking & Garage No GarageParking: Crushed Stone |
Frontage Waterfront: Beach Access, Lake AccessRoad Frontage: Association, Cul-de-Sac, Dead End, Private Road, Shared, OtherRoad Surface Type: Dirt |
Water & Sewer Sewer: Leach Field, Private Sewer, Septic TankWater Body: Pemingewasset Lake |
Farm & Range Frontage Length: Road frontage: 249 |
Finished Area Finished Area (above surface): 1904 Square Feet |
Days on Market |
|---|
Days on Market: 180+ |
Property Information |
|---|
Year Built Year Built: 2023 |
Property Type / Style Property Type: ResidentialProperty Subtype: Single Family ResidenceArchitecture: Craftsman |
Building Construction Materials: Wood Frame, Composition ExteriorIs a New Construction |
Price & Status |
|---|
Price List Price: $750,000Price Per Sqft: $394 |
Media |
|---|
Location |
|---|
Direction & Address City: New HamptonCommunity: Smoke Rise on Lake Pemigewasset |
School Information Elementary School: New Hampton Community SchoolElementary School District: Newfound Sch Dst SAU 4Jr High / Middle School: New Hampton Middle SchoolJr High / Middle School District: Newfound Sch Dst SAU 4High School: Newfound Regional High SchoolHigh School District: Newfound Sch Dst SAU 4 |
Agent Information |
|---|
Listing Agent Listing ID: 4946780 |
Building |
|---|
Building Area Building Area: 1904 Square Feet |
HOA |
|---|
HOA Fee Includes: Plowing, RecreationHas an HOAHOA Fee: $800/Annually |
Lot Information |
|---|
Lot Area: 1.31 Acres |
Documents |
|---|
Disclaimer: The listing broker's offer of compensation is made only to other real estate licensees who are participant members of PrimeMLS. |
Compensation |
|---|
Buyer Agency Commission: 2.5Buyer Agency Commission Type: % |
Notes The listing broker’s offer of compensation is made only to participants of the MLS where the listing is filed |
Miscellaneous |
|---|
BasementMls Number: 4946780 |
Additional Information |
|---|
HOA Amenities: Beach Access,Beach Rights,Snow Removal |
Price History for Smoke Rise Road UNIT 8
| Date | Price | Event | Source |
|---|---|---|---|
| 03/28/2023 | $750,000 | Listed For Sale | PrimeMLS #4946780 |
| 09/09/2022 | ListingRemoved | PrimeMLS #4913736 | |
| 06/04/2022 | $65,000 | Listed For Sale | PrimeMLS #4913736 |
Similar Homes You May Like
Skip to last item
- PrimeMLS, Active
- PrimeMLS, Active
- See more homes for sale inNew HamptonTake a look
Skip to first item
New Listings near Smoke Rise Road UNIT 8
Comparable Sales for Smoke Rise Road UNIT 8
Address | Distance | Property Type | Sold Price | Sold Date | Bed | Bath | Sqft |
|---|---|---|---|---|---|---|---|
0.43 | Single-Family Home | $449,900 | 11/29/23 | 3 | 2 | 1,992 | |
0.48 | Single-Family Home | $310,000 | 04/26/24 | 3 | 2 | 1,860 | |
0.91 | Single-Family Home | $389,000 | 01/16/24 | 2 | 2 | 1,716 | |
0.70 | Single-Family Home | $105,000 | 07/26/23 | 3 | 1 | 1,940 | |
1.17 | Single-Family Home | $489,000 | 08/07/23 | 3 | 3 | 2,568 | |
1.15 | Single-Family Home | $650,000 | 11/30/23 | 4 | 3 | 3,113 | |
1.14 | Single-Family Home | $480,000 | 06/09/23 | 3 | 2 | 1,593 | |
0.68 | Single-Family Home | $233,000 | 12/06/23 | 3 | 1 | 900 |
What Locals Say about New Hampton
- Michelle
- Resident
- 4y ago
"you need a vehicle here. no public transportation and most stores are a good distance from each other "
LGBTQ Local Legal Protections
LGBTQ Local Legal Protections
Tracy Jenkins, KW Coastal and Lakes & Mountains Realty/Laconia

Copyright 2024 PrimeMLS, Inc. All rights reserved.
This information is deemed reliable, but not guaranteed. The data relating to real estate displayed on this display comes in part from the IDX Program of PrimeMLS. The information being provided is for consumers’ personal, non-commercial use and may not be used for any purpose other than to identify prospective properties consumers may be interested in purchasing. Data last updated 2024-02-12 14:37:28 PST.
The listing broker’s offer of compensation is made only to participants of the MLS where the listing is filed.
The listing broker’s offer of compensation is made only to participants of the MLS where the listing is filed.
Smoke Rise Road UNIT 8, New Hampton, NH 03256 is a 3 bedroom, 3 bathroom, 1,904 sqft single-family home built in 2023. This property is currently available for sale and was listed by PrimeMLS on Mar 28, 2023. The MLS # for this home is MLS# 4946780.
