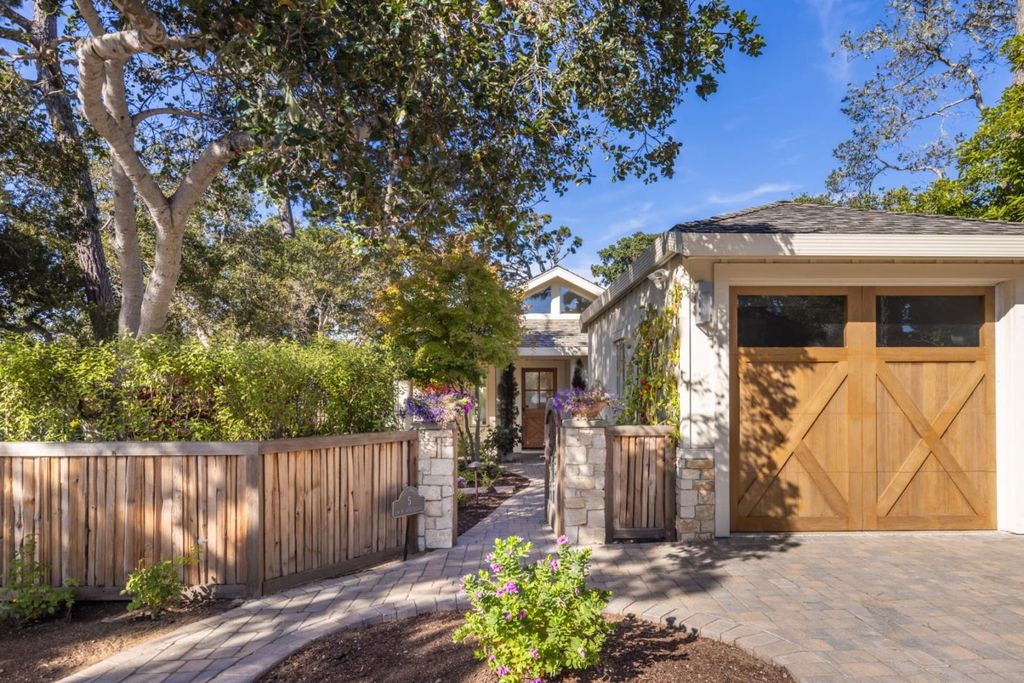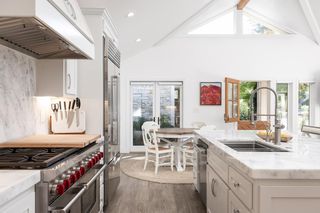


FOR SALEOPEN SUN, 12-3PM
San Carlos 5 Sw Of 12th
Carmel By The Sea, CA 93921
- 3 Beds
- 2 Baths
- 1,490 sqft
- 3 Beds
- 2 Baths
- 1,490 sqft
3 Beds
2 Baths
1,490 sqft
Local Information
© Google
-- mins to
Commute Destination
Description
Single-level living in downtown Carmel by the Sea. This charming home offers a great open concept floor plan. Abundant natural light, vaulted ceilings, wood floors & custom wall colors bring to mind a beach lifestyle. Folding patio doors seamlessly disappear to reveal glorious gardens & decks. The kitchen has a Sub-Zero fridge, Wolf Range, built-in espresso machine & large marble-topped island. The primary suite retreat has access to a private deck, separate tub, shower & walk-in closet. Newly built in 2019, lightly lived in, the lush landscaping creates a sense of privacy & coziness. Air conditioning, living room FP, piped-in gas BBQ, new smart home system, on-demand hot water & security system make this home turn-key & ready to be enjoyed immediately. The finished garage with stone exterior adds to its Carmel cottage feel. A must-see home if you're looking for new, one level, close to the beach, downtown shopping & dining, all of which our charming Village by the Sea has to offer.
Open House
Sunday, April 28
12:00 PM to 3:00 PM
Saturday, May 04
12:00 PM to 3:00 PM
Sunday, May 05
12:00 PM to 3:00 PM
Saturday, May 11
12:00 PM to 3:00 PM
Sunday, May 12
12:00 PM to 3:00 PM
Home Highlights
Parking
Garage
Outdoor
Deck
A/C
Heating & Cooling
HOA
None
Price/Sqft
$2,584
Listed
180+ days ago
Home Details for San Carlos 5 Sw Of 12th
Interior Features |
|---|
Interior Details Number of Rooms: 5Types of Rooms: Bedroom, Bathroom, Dining Room, Family Room, Kitchen |
Beds & Baths Number of Bedrooms: 3Number of Bathrooms: 2Number of Bathrooms (full): 2 |
Dimensions and Layout Living Area: 1490 Square Feet |
Appliances & Utilities Utilities: Public Utilities, Water PublicAppliances: Gas Cooktop, Dishwasher, Disposal, Range Hood, Microwave, Double Oven, Built In Oven/Range, Refrigerator, Washer/DryerDishwasherDisposalLaundry: InsideMicrowaveRefrigerator |
Heating & Cooling Heating: Central Forced Air GasAir Conditioning: Central AirHeating Fuel: Central Forced Air Gas |
Fireplace & Spa Number of Fireplaces: 1Fireplace: Living Room |
Gas & Electric Gas: PublicUtilities |
Windows, Doors, Floors & Walls Flooring: Wood |
Levels, Entrance, & Accessibility Stories: 1Floors: Wood |
Exterior Features |
|---|
Exterior Home Features Roof: CompositionPatio / Porch: DeckFencing: Gate, WoodExterior: Fenced, Courtyard, Drought Tolerant PlantsFoundation: Block |
Parking & Garage Number of Garage Spaces: 1Number of Covered Spaces: 1No CarportHas a GarageParking Spaces: 1Parking: Detached |
Farm & Range Not Allowed to Raise Horses |
Days on Market |
|---|
Days on Market: 180+ |
Property Information |
|---|
Year Built Year Built: 1974 |
Property Type / Style Property Type: ResidentialProperty Subtype: Single Family Residence,Architecture: Cottage |
Building Not a New ConstructionNot Attached Property |
Property Information Parcel Number: 010164023000 |
Price & Status |
|---|
Price List Price: $3,850,000Price Per Sqft: $2,584 |
Active Status |
|---|
MLS Status: Active |
Location |
|---|
Direction & Address City: Carmel |
School Information Elementary School District: CarmelUnifiedHigh School District: CarmelUnifiedWalk Score: 77 |
Agent Information |
|---|
Listing Agent Listing ID: ML81945176 |
Building |
|---|
Building Area Building Area: 1490 |
Lot Information |
|---|
Lot Area: 4000 sqft |
Listing Info |
|---|
Special Conditions: Standard |
Offer |
|---|
Listing Agreement Type: ExclusiveRightToSellListing Terms: CashorConventionalLoan |
Compensation |
|---|
Buyer Agency Commission: 2.5Buyer Agency Commission Type: % |
Notes The listing broker’s offer of compensation is made only to participants of the MLS where the listing is filed |
Miscellaneous |
|---|
Mls Number: ML81945176 |
Last check for updates: about 18 hours ago
Listing courtesy of Christine Chin 01006898, (831) 620-2699
Carmel Realty Company
Source: MLSListings Inc, MLS#ML81945176

Price History for San Carlos 5 Sw Of 12th
| Date | Price | Event | Source |
|---|---|---|---|
| 03/14/2024 | $3,850,000 | PriceChange | MLSListings Inc #ML81945176 |
| 10/16/2023 | $3,950,000 | Listed For Sale | MLSListings Inc #ML81945176 |
Similar Homes You May Like
Skip to last item
Skip to first item
New Listings near San Carlos 5 Sw Of 12th
Skip to last item
Skip to first item
Comparable Sales for San Carlos 5 Sw Of 12th
Address | Distance | Property Type | Sold Price | Sold Date | Bed | Bath | Sqft |
|---|---|---|---|---|---|---|---|
0.10 | Single-Family Home | $3,860,000 | 03/18/24 | 3 | 2 | 1,587 | |
0.11 | Single-Family Home | $3,155,000 | 10/30/23 | 3 | 2 | 1,566 | |
0.12 | Single-Family Home | $4,150,000 | 10/02/23 | 3 | 2 | 1,543 | |
0.09 | Single-Family Home | $2,500,000 | 10/27/23 | 3 | 2 | 1,874 | |
0.10 | Single-Family Home | $3,662,900 | 12/27/23 | 2 | 2 | 1,474 | |
0.14 | Single-Family Home | $3,400,000 | 03/08/24 | 3 | 3 | 1,660 |
LGBTQ Local Legal Protections
LGBTQ Local Legal Protections
Christine Chin, Carmel Realty Company

Based on information from the MLSListings MLS as of 2024-04-27 14:55:05 PDT. All data, including all measurements and calculations of area, is obtained from various sources and has not been, and will not be, verified by broker or MLS. All information should be independently reviewed and verified for accuracy. Properties may or may not be listed by the office/agent presenting the information.
The listing broker’s offer of compensation is made only to participants of the MLS where the listing is filed.
The listing broker’s offer of compensation is made only to participants of the MLS where the listing is filed.
San Carlos 5 Sw Of 12th, Carmel By The Sea, CA 93921 is a 3 bedroom, 2 bathroom, 1,490 sqft single-family home built in 1974. This property is currently available for sale and was listed by MLSListings Inc on Oct 16, 2023. The MLS # for this home is MLS# ML81945176.
