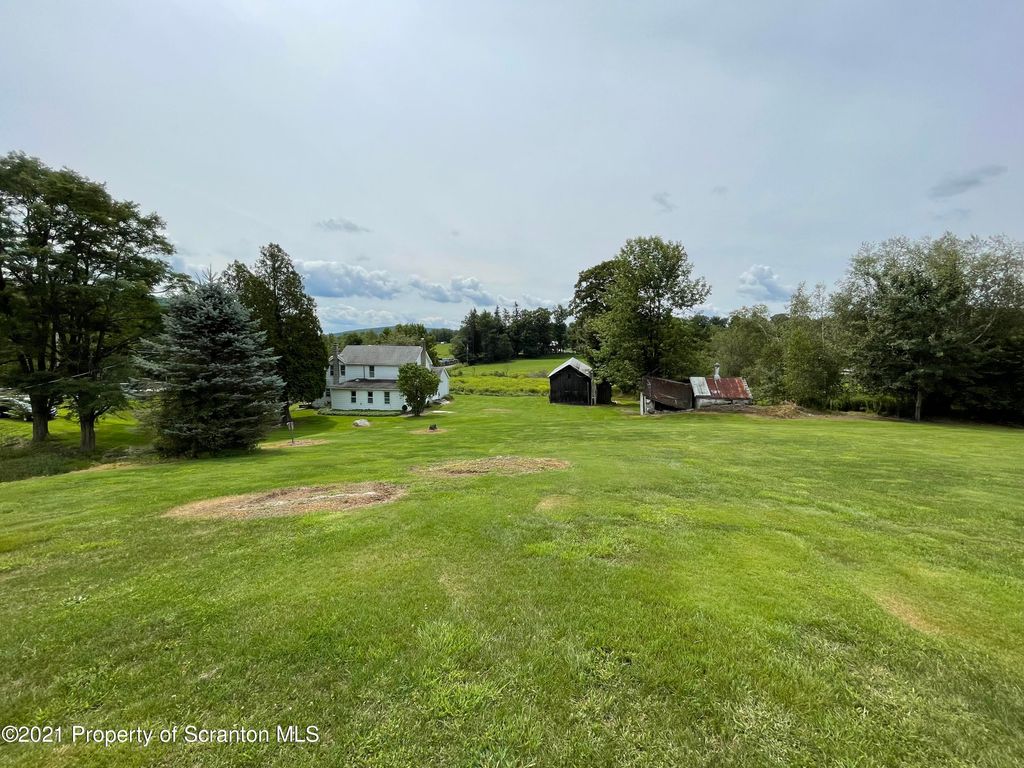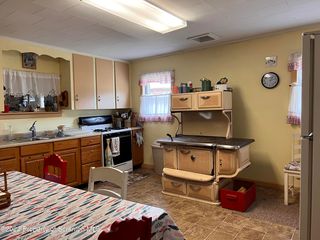


PENDING288.87 ACRES
S Main St
Union Dale, PA 18470
- 6 Beds
- 2 Baths
- 2,467 sqft (on 288.87 acres)
- 6 Beds
- 2 Baths
- 2,467 sqft (on 288.87 acres)
6 Beds
2 Baths
2,467 sqft
(on 288.87 acres)
Local Information
© Google
-- mins to
Commute Destination
Description
Farmhouse on 288+ acres with pond, wooded and cleared acreage and loads of potential. Plenty of rooms for a bed and breakfast, or make this your own farm home. Zoned clean and green for tax abatement. D & H Rail to Trail across the street from home, minutes to Stillwater Reservoir for fishing and boating, 2.5 hrs to NYC or Philadelphia. This is a great opportunity for someone looking for a large parcel. Most furnishings stay with the home and all Gas, Oil and Mineral rights transfer to the new owner. Located in the quaint town of Union Dale and minutes to Elk Mountain Ski Resort. Investors take note., Baths: 1 Bath Lev 1,1 Bath Lev 2, Beds: 2+ Bed 1st,2+ Bed 2nd, SqFt Fin - Main: 1840.00, SqFt Fin - 3rd: 0.00, Tax Information: Available, Formal Dining Room: Y, Old Kitchen: Y, SqFt Fin - 2nd: 627.00
Home Highlights
Parking
No Info
Outdoor
Porch
A/C
Heating & Cooling
HOA
None
Price/Sqft
$507
Listed
61 days ago
Home Details for S Main St
Interior Features |
|---|
Interior Details Basement: Block,Interior Entry,Full,Exterior EntryNumber of Rooms: 12Types of Rooms: Bedroom 6, Bathroom 2, Den, Living Room, Kitchen, Bonus Room, Bedroom 5, Bathroom 1, Dining Room, Bedroom 1, Bedroom 2, Bedroom 3, Bedroom 4 |
Beds & Baths Number of Bedrooms: 6Number of Bathrooms: 2Number of Bathrooms (full): 2 |
Dimensions and Layout Living Area: 2467 Square Feet |
Appliances & Utilities Utilities: Cable AvailableAppliances: Dryer, Refrigerator, Microwave, Gas Range, Gas OvenDryerMicrowaveRefrigerator |
Heating & Cooling Heating: Electric,Wood Stove,Oil,Hot WaterHas CoolingAir Conditioning: Wall/Window Unit(s)Has HeatingHeating Fuel: Electric |
Fireplace & Spa No FireplaceNo Spa |
Windows, Doors, Floors & Walls Flooring: Carpet, Wood, Linoleum, Concrete |
Levels, Entrance, & Accessibility Stories: 2Levels: Multi/Split, Two, One and One HalfFloors: Carpet, Wood, Linoleum, Concrete |
Security Security: Smoke Detector(s) |
Exterior Features |
|---|
Exterior Home Features Roof: Composition WoodPatio / Porch: PorchOther Structures: Barn(s) |
Parking & Garage No CarportNo Attached GarageParking: Off Street,Unpaved |
Frontage Road Surface Type: Paved |
Water & Sewer Sewer: Septic Tank |
Farm & Range Frontage Length: 525.00Not Allowed to Raise Horses |
Finished Area Finished Area (above surface): 2467 Square Feet |
Days on Market |
|---|
Days on Market: 61 |
Property Information |
|---|
Year Built Year Built: 1940 |
Property Type / Style Property Type: ResidentialProperty Subtype: Residential, Single Family ResidenceArchitecture: Farm House |
Building Construction Materials: Aluminum Siding, Vinyl SidingNot a New ConstructionNot Attached PropertyNo Additional Parcels |
Property Information Not Included in Sale: NoParcel Number: 210.002, 013.00, 000. |
Price & Status |
|---|
Price List Price: $1,250,000Price Per Sqft: $507 |
Status Change & Dates Possession Timing: Negotiable |
Active Status |
|---|
MLS Status: Pending |
Location |
|---|
Direction & Address City: Union Dale |
School Information High School District: Forest City Regional |
Agent Information |
|---|
Listing Agent Listing ID: 213442 |
Building |
|---|
Building Area Building Area: 2467 Square Feet |
HOA |
|---|
HOA Fee: No HOA Fee |
Lot Information |
|---|
Lot Area: 288.87 Acres |
Offer |
|---|
Listing Terms: Cash, Conventional |
Compensation |
|---|
Buyer Agency Commission: 3Buyer Agency Commission Type: %Sub Agency Commission: 3Sub Agency Commission Type: %Transaction Broker Commission: 1Transaction Broker Commission Type: % |
Notes The listing broker’s offer of compensation is made only to participants of the MLS where the listing is filed |
Miscellaneous |
|---|
BasementMls Number: 213442Attic: Crawl OpeningSub Agency Relationship Offered |
Additional Information |
|---|
Mlg Can ViewMlg Can Use: IDX |
Last check for updates: about 18 hours ago
Listing courtesy of Julie P. MacDowall
Gerber Associates RE Inc., (570) 222-9600
Jane G Matthews
Gerber Associates RE Inc., (570) 222-9600
Source: GSBR, MLS#213442

Price History for S Main St
| Date | Price | Event | Source |
|---|---|---|---|
| 04/04/2024 | $1,250,000 | Pending | GSBR #213442 |
| 02/25/2024 | $1,250,000 | Listed For Sale | GSBR #213442 |
| 12/11/2023 | ListingRemoved | GSBR #21-3442 | |
| 08/31/2022 | $1,250,000 | Listed For Sale | GSBR #21-3442 |
| 08/22/2022 | ListingRemoved | GSBR #21-3442 | |
| 02/21/2022 | $1,250,000 | Listed For Sale | GSBR #21-3442 |
| 10/29/2021 | ListingRemoved | GSBR | |
| 08/04/2021 | $1,250,000 | Listed For Sale | GSBR #21-3442 |
| 06/23/2021 | ListingRemoved | GSBR | |
| 12/24/2020 | $998,500 | Listed For Sale | Agent Provided |
Similar Homes You May Like
Skip to last item
- Davis R. Chant Honesdale
- See more homes for sale inUnion DaleTake a look
Skip to first item
New Listings near S Main St
Skip to last item
- Davis R. Chant Honesdale
- See more homes for sale inUnion DaleTake a look
Skip to first item
Property Taxes and Assessment
| Year | 2023 |
|---|---|
| Tax | $805 |
| Assessment | $25,400 |
Home facts updated by county records
Comparable Sales for S Main St
Address | Distance | Property Type | Sold Price | Sold Date | Bed | Bath | Sqft |
|---|---|---|---|---|---|---|---|
0.10 | Single-Family Home | $200,000 | 06/27/23 | 4 | 2 | 1,639 | |
0.34 | Single-Family Home | $45,000 | 06/27/23 | 3 | 2 | 1,100 | |
0.25 | Single-Family Home | $72,500 | 11/17/23 | 2 | 1 | 1,228 | |
1.30 | Single-Family Home | $126,000 | 09/15/23 | 3 | 2 | 1,312 | |
1.84 | Single-Family Home | $543,500 | 07/10/23 | 3 | 2 | 2,679 | |
2.13 | Single-Family Home | $365,000 | 05/11/23 | 5 | 3 | 1,698 | |
2.20 | Single-Family Home | $420,000 | 12/07/23 | 3 | 2 | 2,221 | |
2.10 | Single-Family Home | $560,000 | 09/28/23 | 5 | 5 | 3,934 | |
2.23 | Single-Family Home | $201,000 | 05/31/23 | 3 | 2 | 1,232 | |
2.35 | Single-Family Home | $344,000 | 02/09/24 | 3 | 3 | 2,215 |
LGBTQ Local Legal Protections
LGBTQ Local Legal Protections
Julie P. MacDowall, Gerber Associates RE Inc.

Information provided by the Greater Scranton Board of REALTORS® MLS. Information is for consumer’s personal noncommercial use, and may not be used for any purpose other than identifying properties which consumers may be interested in purchasing. Consult the specific municipality for permitted Zoning uses.
The listing broker’s offer of compensation is made only to participants of the MLS where the listing is filed.
The listing broker’s offer of compensation is made only to participants of the MLS where the listing is filed.
S Main St, Union Dale, PA 18470 is a 6 bedroom, 2 bathroom, 2,467 sqft single-family home built in 1940. This property is currently available for sale and was listed by GSBR on Feb 25, 2024. The MLS # for this home is MLS# 213442.
