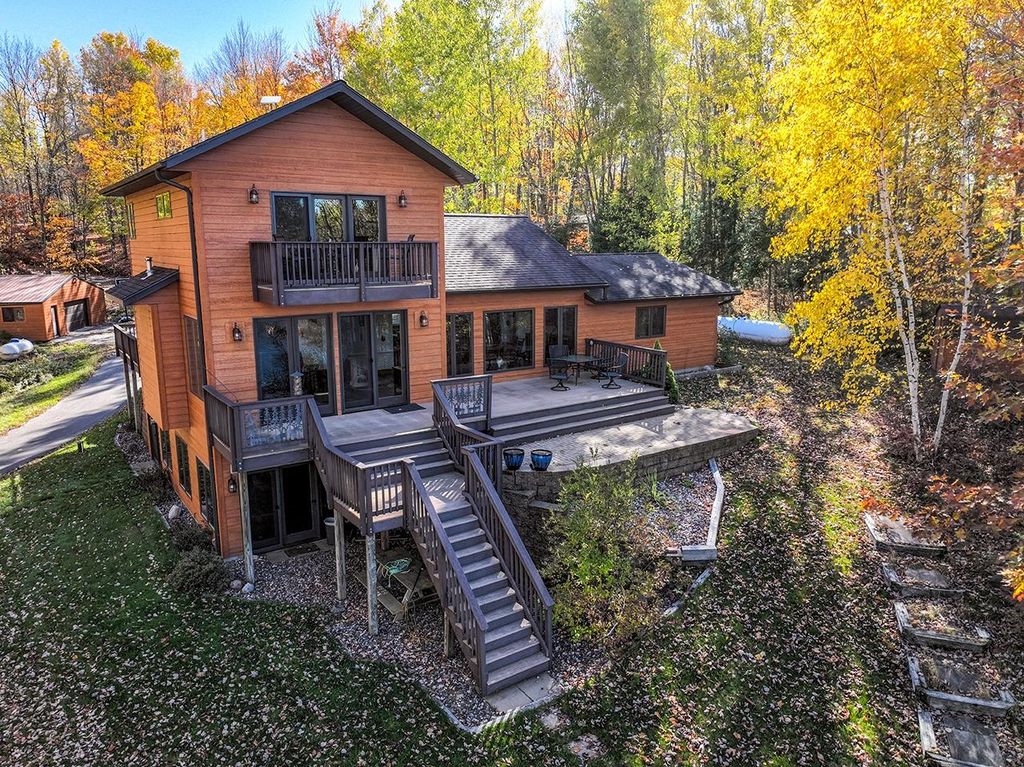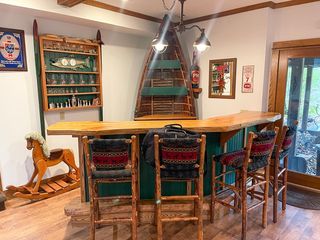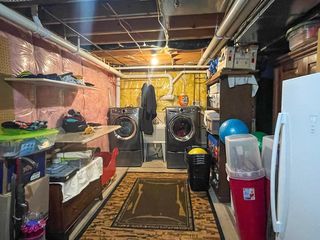


FOR SALE1.11 ACRES
N5059 Wilderness Shore Ln
Irma, WI 54442
- 3 Beds
- 3 Baths
- 3,718 sqft (on 1.11 acres)
- 3 Beds
- 3 Baths
- 3,718 sqft (on 1.11 acres)
3 Beds
3 Baths
3,718 sqft
(on 1.11 acres)
Local Information
© Google
-- mins to
Commute Destination
Description
Welcome to this exquisite Tug Lake home, a model of craftsmanship and luxury. Maple doors and trim exude elegance, while wood and vinyl plank floors provide durability. The kitchen is a chef's delight with a gas stove, custom tiles, and granite countertops. Large windows bathe every room in natural light. Two main-level bedrooms and a lakeside deck from the master suite offer serene lake views. The master bath boasts double sinks, a walk-in shower, and a jet tub. Enjoy a backup generator, sound system, security system, and zoned heating. Outside, a blacktop driveway leads to a pole shed and heated garage. This Tug Lake gem offers luxury, tranquility, and modern convenience.
Home Highlights
Parking
Garage
Outdoor
Patio, Deck
A/C
Heating & Cooling
HOA
None
Price/Sqft
$214
Listed
180+ days ago
Home Details for N5059 Wilderness Shore Ln
Interior Features |
|---|
Interior Details Basement: Daylight,Full,Finished,Interior Entry,Walk-Out AccessNumber of Rooms: 14Types of Rooms: Library, Entry Foyer, Bedroom, Primary Bedroom, Den, Bathroom, Family Room, Kitchen, Dining Room, Living Room, Laundry |
Beds & Baths Number of Bedrooms: 3Number of Bathrooms: 3Number of Bathrooms (full): 3 |
Dimensions and Layout Living Area: 3718 Square Feet |
Appliances & Utilities Utilities: Electricity Available, Phone AvailableAppliances: Dryer, Dishwasher, Gas Oven, Gas Range, Microwave, Propane Water Heater, Range, Refrigerator, Water Softener, WasherDishwasherDryerLaundry: Washer Hookup,In BasementMicrowaveRefrigeratorWasher |
Heating & Cooling Heating: Forced Air,Propane,Pellet Stove,ZonedHas CoolingAir Conditioning: Central AirHas HeatingHeating Fuel: Forced Air |
Fireplace & Spa Number of Fireplaces: 1Fireplace: Insert, Pellet Stove, StoveHas a FireplaceJetted Bath Tub |
Gas & Electric Electric: Circuit Breakers |
Windows, Doors, Floors & Walls Flooring: Carpet, Tile, Vinyl, Wood |
Levels, Entrance, & Accessibility Levels: One and One HalfFloors: Carpet, Tile, Vinyl, Wood |
View Has a ViewView: Water |
Security Security: Security System |
Exterior Features |
|---|
Exterior Home Features Roof: Composition ShinglePatio / Porch: Deck, Open, PatioOther Structures: Outbuilding, Shed(s)Exterior: Dock, Landscaping, Out Building(s), Patio, Shed, Propane Tank - LeasedFoundation: Block, Poured |
Parking & Garage Number of Garage Spaces: 1Number of Covered Spaces: 1Has a GarageParking Spaces: 4Parking: Detached,Four Car Garage,Four or more Spaces,Garage,One Car Garage,Three Car Garage,Heated Garage,One Space,Three or more Spaces |
Frontage WaterfrontWaterfront: Shoreline - Sand, Shoreline - Gravel, Lake FrontFrontage Type: LakefrontRoad Frontage: Town RoadRoad Surface Type: PavedOn Waterfront |
Water & Sewer Sewer: Holding TankWater Body: TUG |
Farm & Range Frontage Length: 170 |
Finished Area Finished Area (above surface): 2302 Square FeetFinished Area (below surface): 1416 Square Feet |
Days on Market |
|---|
Days on Market: 180+ |
Property Information |
|---|
Property Type / Style Property Type: ResidentialProperty Subtype: Single Family ResidenceArchitecture: One and One Half Story |
Building Construction Materials: Concrete Composite, Frame, Metal SidingNot Attached Property |
Property Information Parcel Number: 01833063549881 |
Price & Status |
|---|
Price List Price: $795,000Price Per Sqft: $214 |
Status Change & Dates Possession Timing: Closing |
Active Status |
|---|
MLS Status: Active |
Location |
|---|
Direction & Address City: IrmaCommunity: Plat/Wilderness Shores |
School Information Elementary School: LI MerrillJr High / Middle School: LI MerrillHigh School: LI Merill |
Agent Information |
|---|
Listing Agent Listing ID: 204309 |
Building |
|---|
Building Area Building Area: 3718 Square Feet |
Lot Information |
|---|
Lot Area: 1.1125 Acres |
Compensation |
|---|
Buyer Agency Commission: 2Buyer Agency Commission Type: % |
Notes The listing broker’s offer of compensation is made only to participants of the MLS where the listing is filed |
Business |
|---|
Business Information Ownership: Fee Simple |
Miscellaneous |
|---|
BasementMls Number: 204309Water ViewWater View: Water |
Last check for updates: about 16 hours ago
Listing courtesy of JACKIE LEONHARD, (715) 612-2673
NORTHWOODS COMMUNITY REALTY, LLC
Source: GNMLS, MLS#204309

Also Listed on WIREX MLS.
Price History for N5059 Wilderness Shore Ln
| Date | Price | Event | Source |
|---|---|---|---|
| 10/17/2023 | $795,000 | Listed For Sale | GNMLS #204309 |
| 08/15/2017 | $500,000 | Sold | GNMLS #167349 |
| 01/15/2004 | $204,900 | Sold | N/A |
Similar Homes You May Like
Skip to last item
Skip to first item
New Listings near N5059 Wilderness Shore Ln
Skip to last item
Skip to first item
Property Taxes and Assessment
| Year | 2017 |
|---|---|
| Tax | $4,517 |
| Assessment | $290,900 |
Home facts updated by county records
Comparable Sales for N5059 Wilderness Shore Ln
Address | Distance | Property Type | Sold Price | Sold Date | Bed | Bath | Sqft |
|---|---|---|---|---|---|---|---|
0.46 | Single-Family Home | $339,900 | 12/22/23 | 3 | 3 | 3,320 | |
0.61 | Single-Family Home | $262,000 | 12/22/23 | 2 | 1 | 1,138 | |
1.24 | Single-Family Home | $339,900 | 12/22/23 | 3 | 3 | 3,320 | |
1.30 | Single-Family Home | $291,000 | 06/29/23 | 5 | 2 | 2,513 | |
2.35 | Single-Family Home | $122,000 | 09/11/23 | 2 | 1 | 720 | |
3.83 | Single-Family Home | $380,000 | 05/19/23 | 3 | 1 | 1,440 | |
3.57 | Single-Family Home | $165,000 | 12/22/23 | 3 | 2 | 1,344 |
LGBTQ Local Legal Protections
LGBTQ Local Legal Protections
JACKIE LEONHARD, NORTHWOODS COMMUNITY REALTY, LLC

IDX information is provided exclusively for personal, non-commercial use, and may not be used for any purpose other than to identify prospective properties consumers may be interested in purchasing.
Information is deemed reliable but not guaranteed.
The listing broker’s offer of compensation is made only to participants of the MLS where the listing is filed.
The listing broker’s offer of compensation is made only to participants of the MLS where the listing is filed.
N5059 Wilderness Shore Ln, Irma, WI 54442 is a 3 bedroom, 3 bathroom, 3,718 sqft single-family home. This property is currently available for sale and was listed by GNMLS on Oct 17, 2023. The MLS # for this home is MLS# 204309.
