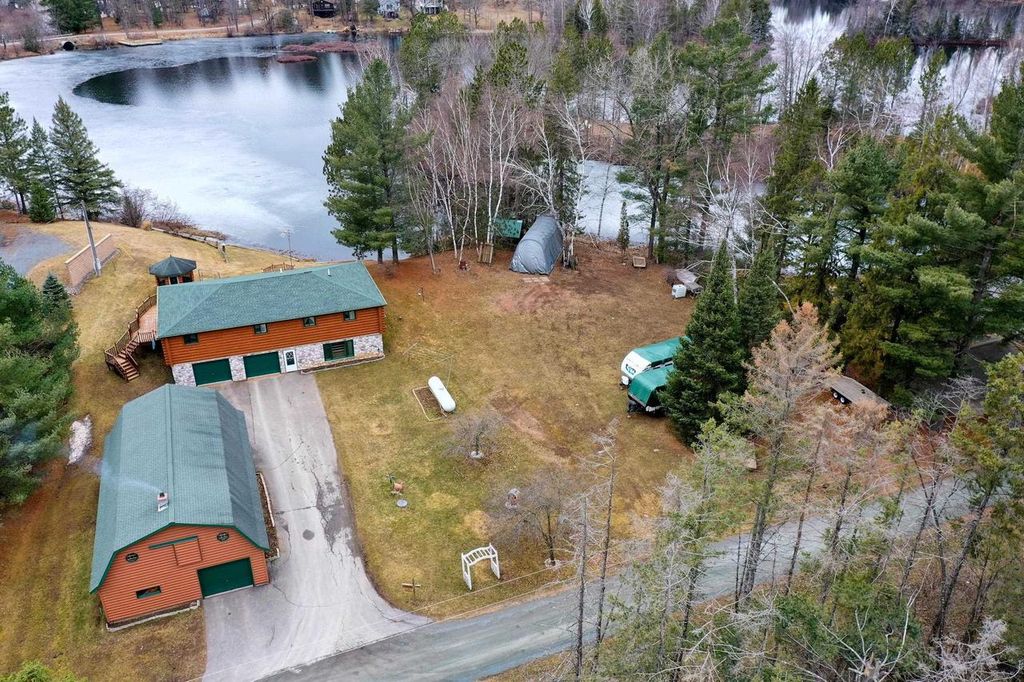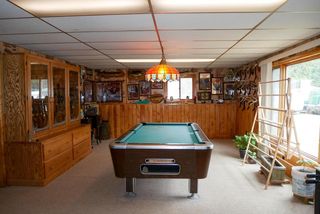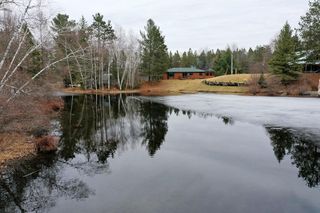


FOR SALE0.85 ACRES
N4445 Crappie Road UNIT N4443 Crappie Road
Medford, WI 54451
- 4 Beds
- 3 Baths
- 2,176 sqft (on 0.85 acres)
- 4 Beds
- 3 Baths
- 2,176 sqft (on 0.85 acres)
4 Beds
3 Baths
2,176 sqft
(on 0.85 acres)
Local Information
© Google
-- mins to
Commute Destination
Description
Log sided 4 bedroom, 2.5 bath lake home with over 215 feet of frontage on beautiful Clear Lake. Oak kitchen with breakfast bar and pantry. Dining room with lake views and patio doors to the large deck system and screened in gazebo overlooking the lake. Large living room with bay windows overlooking the lake. Four spacious main floor bedrooms and two main floor bathrooms. Poured concrete basement with family/rec room, half bath and a 2 car tuck under garage. Detached 50x28 garage/workshop with wood heat and upper level for storage. Private +/-.85 acre double lot. Great location on a private dead end road close to supper clubs, the snowmobile trail system, atv/utv route and the Chequamegon National Forest. Clear Lake is approximately 29 acres with a max depth of 24 feet and is connected to Lake Esadore and Lake Martin. Clear Lake is known for panfish, large mouth bass and northern pike. The stove, refrigerator, window treatments, water softener and shop benches are included in the sale price.
Home Highlights
Parking
6 Car Garage
Outdoor
Deck
A/C
Heating & Cooling
HOA
No HOA Fee
Price/Sqft
$299
Listed
No Info
Home Details for N4445 Crappie Road UNIT N4443 Crappie Road
Interior Features |
|---|
Interior Details Basement: Walk-Out Access,Partially Finished,Full,ConcreteNumber of Rooms: 8Types of Rooms: Master Bedroom, Bedroom 2, Bedroom 3, Bedroom 4, Dining Room, Family Room, Kitchen, Living Room |
Beds & Baths Number of Bedrooms: 4Main Level Bedrooms: 4Number of Bathrooms: 3Number of Bathrooms (full): 2Number of Bathrooms (half): 1 |
Dimensions and Layout Living Area: 2176 Square Feet |
Appliances & Utilities Appliances: Refrigerator, Range/Oven, Water SoftenerRefrigerator |
Heating & Cooling Heating: Propane,Forced AirHas CoolingAir Conditioning: Central AirHas HeatingHeating Fuel: Propane |
Windows, Doors, Floors & Walls Window: Window CoveringsFlooring: Carpet, Wood |
Levels, Entrance, & Accessibility Levels: Bi-LevelFloors: Carpet, Wood |
Exterior Features |
|---|
Exterior Home Features Roof: ShinglePatio / Porch: DeckOther Structures: Gazebo |
Parking & Garage Number of Garage Spaces: 6Number of Covered Spaces: 6No CarportHas a GarageHas an Attached GarageParking Spaces: 6Parking: 4 Car,Attached,Detached,Built-in under Home,Heated Garage,Garage Door Opener |
Frontage WaterfrontWaterfront: Lake, Waterfront, 200-300 feetOn Waterfront |
Water & Sewer Sewer: Septic Tank, Holding TankWater Body: Clear Lake |
Property Information |
|---|
Year Built Year Built: 1983 |
Property Type / Style Property Type: ResidentialProperty Subtype: Single Family ResidenceArchitecture: Raised Ranch |
Building Construction Materials: LogNot a New Construction |
Property Information Condition: 21+ YearsParcel Number: 020000280030 |
Price & Status |
|---|
Price List Price: $649,900Price Per Sqft: $299 |
Active Status |
|---|
MLS Status: Active |
Location |
|---|
Direction & Address City: Medford |
School Information Elementary School: MedfordElementary School District: MedfordJr High / Middle School: MedfordJr High / Middle School District: MedfordHigh School: MedfordHigh School District: Medford |
Agent Information |
|---|
Listing Agent Listing ID: 22400750 |
Building |
|---|
Building Area Building Area: 2176 Square Feet |
HOA |
|---|
Association for this Listing: Central WI Board of REALTORS |
Lot Information |
|---|
Lot Area: 0.85 acres |
Compensation |
|---|
Buyer Agency Commission: 2.4Buyer Agency Commission Type: %Sub Agency Commission: 2.4Sub Agency Commission Type: % |
Notes The listing broker’s offer of compensation is made only to participants of the MLS where the listing is filed |
Miscellaneous |
|---|
BasementMls Number: 22400750Living Area Range: 2001-2500Living Area Range Units: Square FeetMunicipality: HammelAttribution Contact: Phone: 715-748-2258 |
Last check for updates: about 15 hours ago
Listing courtesy of Team Dixon Greiner Realty, (715) 748-2258
DIXON GREINER REALTY, LLC
Originating MLS: Central WI Board of REALTORS
Source: WIREX MLS, MLS#22400750

Price History for N4445 Crappie Road UNIT N4443 Crappie Road
| Date | Price | Event | Source |
|---|---|---|---|
| 03/11/2024 | $649,900 | Listed For Sale | WIREX MLS #22400750 |
Similar Homes You May Like
Skip to last item
Skip to first item
New Listings near N4445 Crappie Road UNIT N4443 Crappie Road
Skip to last item
Skip to first item
Comparable Sales for N4445 Crappie Road UNIT N4443 Crappie Road
Address | Distance | Property Type | Sold Price | Sold Date | Bed | Bath | Sqft |
|---|---|---|---|---|---|---|---|
0.23 | Single-Family Home | $285,000 | 08/31/23 | 3 | 2 | 1,520 | |
0.44 | Single-Family Home | $279,000 | 03/22/24 | 3 | 3 | 2,709 | |
0.84 | Single-Family Home | $415,000 | 11/27/23 | 4 | 4 | 2,952 | |
0.93 | Single-Family Home | $484,500 | 08/09/23 | 3 | 3 | 2,838 | |
0.54 | Single-Family Home | $250,000 | 08/04/23 | 2 | 1 | 672 | |
1.14 | Single-Family Home | $196,500 | 06/16/23 | 3 | 1 | 1,614 | |
0.73 | Single-Family Home | $200,000 | 09/05/23 | 2 | 1 | 1,865 | |
0.81 | Single-Family Home | $155,000 | 06/23/23 | 3 | 1 | 896 | |
1.19 | Single-Family Home | $240,000 | 08/25/23 | 3 | 2 | 1,248 | |
1.37 | Single-Family Home | $424,900 | 05/01/23 | 5 | 3 | 3,160 |
LGBTQ Local Legal Protections
LGBTQ Local Legal Protections
Team Dixon Greiner Realty, DIXON GREINER REALTY, LLC

IDX information is provided exclusively for personal, non-commercial use, and may not be used for any purpose other than to identify prospective properties consumers may be interested in purchasing. Information is deemed reliable but not guaranteed.
The listing broker’s offer of compensation is made only to participants of the MLS where the listing is filed.
The listing broker’s offer of compensation is made only to participants of the MLS where the listing is filed.
N4445 Crappie Road UNIT N4443 Crappie Road, Medford, WI 54451 is a 4 bedroom, 3 bathroom, 2,176 sqft single-family home built in 1983. This property is currently available for sale and was listed by WIREX MLS. The MLS # for this home is MLS# 22400750.
