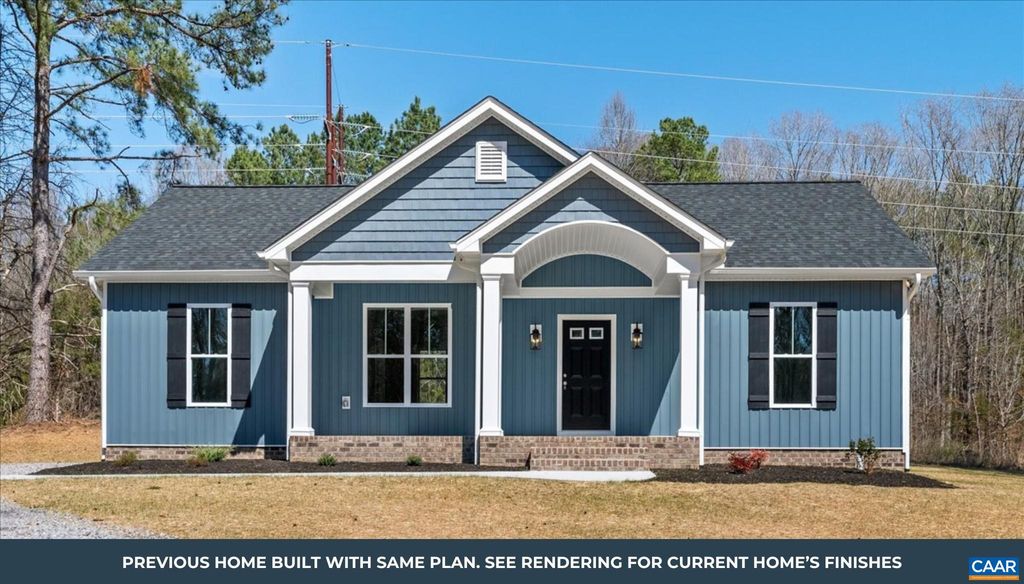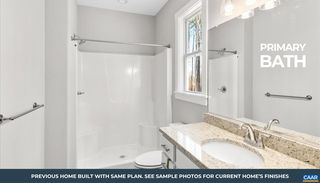


FOR SALENEW CONSTRUCTION6 ACRES
Forest ridge Ln
Scottsville, VA 24590
- 3 Beds
- 2 Baths
- 1,358 sqft (on 6 acres)
- 3 Beds
- 2 Baths
- 1,358 sqft (on 6 acres)
3 Beds
2 Baths
1,358 sqft
(on 6 acres)
Local Information
© Google
-- mins to
Commute Destination
Description
Welcome to your own slice of paradise on this breathtaking 6-acre private lot! The canvas is yours to paint with one of our exceptional floorplans, offering a range of possibilities to suit your lifestyle. Embrace the opportunity to create the home of your dreams in this idyllic setting! Featured in the pictures is the Laurel plan Elevation B, showcasing the epitome of modern living. This base price reflects a spacious 1358 sqft layout, featuring 3 bedrooms and 2 baths. Step into luxury as you're greeted by an open concept design enhanced by soaring 9ft cathedral ceilings, creating a sense of grandeur and space. Revel in the seamless flow from room to room, perfect for both relaxation and entertainment. Enjoy the finer details with LVP flooring gracing the main areas, providing durability and style, while plush carpeting in the bedrooms offers comfort and warmth. Bullnose corners and granite counters add a touch of elegance and sophistication throughout. Discover the joy of community living with a subdivision feel, yet without the intrusion of neighbors crowding your space. Take leisurely strolls or bike rides with your loved ones, immersing yourselves in the beauty of the surroundings. Just minutes away lies the charming town of
Home Highlights
Parking
No Info
Outdoor
No Info
A/C
Heating & Cooling
HOA
None
Price/Sqft
$276
Listed
32 days ago
Home Details for Forest ridge Ln
Interior Features |
|---|
Interior Details Number of Rooms: 4Types of Rooms: Bedroom, Bedroom 1, Bathroom, Kitchen |
Beds & Baths Number of Bedrooms: 3Main Level Bedrooms: 3Number of Bathrooms: 2Number of Bathrooms (full): 2Number of Bathrooms (main level): 2 |
Dimensions and Layout Living Area: 1358 Square Feet |
Heating & Cooling Heating: Heat PumpHas CoolingAir Conditioning: Heat PumpHas HeatingHeating Fuel: Heat Pump |
Fireplace & Spa No Fireplace |
Levels, Entrance, & Accessibility Stories: 1Levels: One |
View No View |
Exterior Features |
|---|
Exterior Home Features Foundation: Brick/Mortar |
Parking & Garage No GarageParking: No Garage |
Water & Sewer Sewer: Septic Tank |
Finished Area Finished Area (above surface): 1358 Square Feet |
Days on Market |
|---|
Days on Market: 32 |
Property Information |
|---|
Year Built Year Built: 2024 |
Property Type / Style Property Type: ResidentialProperty Subtype: DetachedStructure Type: On Site BuiltArchitecture: On Site Built |
Building Construction Materials: Vinyl SidingIs a New ConstructionNot Attached Property |
Property Information Parcel Number: 17158 |
Price & Status |
|---|
Price List Price: $374,900Price Per Sqft: $276 |
Active Status |
|---|
MLS Status: Active |
Location |
|---|
Direction & Address City: ArvoniaCommunity: None |
School Information Elementary School: BuckinghamJr High / Middle School: BuckinghamHigh School: Buckingham |
Agent Information |
|---|
Listing Agent Listing ID: 651045 |
Building |
|---|
Building Area Building Area: 1358 Square Feet |
HOA |
|---|
No HOA |
Lot Information |
|---|
Lot Area: 6.00 acres |
Miscellaneous |
|---|
Mls Number: 651045 |
Last check for updates: about 13 hours ago
Listing courtesy of Heather Grubb
FIRST CHOICE REALTY, INC
Source: CAAR, MLS#651045

Also Listed on South Central AOR VA.
Price History for Forest ridge Ln
| Date | Price | Event | Source |
|---|---|---|---|
| 03/28/2024 | $374,900 | Listed For Sale | CAAR #651045 |
| 01/31/2024 | $359,900 | Sold | CVRMLS #2326153 |
| 12/08/2023 | $359,900 | Pending | CVRMLS #2326153 |
| 10/27/2023 | $359,900 | Listed For Sale | CVRMLS #2326153 |
| 10/02/2023 | $369,900 | Sold | CVRMLS #2309848 |
| 08/09/2023 | $369,900 | Pending | CVRMLS #2309848 |
| 08/08/2023 | $324,900 | PriceChange | CVRMLS #2313846 |
| 08/08/2023 | $369,900 | PendingToActive | CVRMLS #2309848 |
| 06/20/2023 | $369,900 | Pending | CVRMLS #2309848 |
| 06/08/2023 | $324,900 | PriceChange | CVRMLS #2313846 |
| 04/26/2023 | $369,900 | Listed For Sale | CVRMLS #2309848 |
| 04/26/2023 | ListingRemoved | South Central AOR VA | |
| 04/03/2023 | $364,900 | Listed For Sale | South Central AOR VA #50179 |
Similar Homes You May Like
Skip to last item
- FRANK HARDY SOTHEBY'S INTERNATIONAL REALTY
- First Choice Realty, CVRMLS
- ASSIST2SELL - FIRST RATE REALTY, INC.
- RE/MAX REALTY SPECIALISTS-CHARLOTTESVILLE
- See more homes for sale inScottsvilleTake a look
Skip to first item
New Listings near Forest ridge Ln
Skip to last item
- FRANK HARDY SOTHEBY'S INTERNATIONAL REALTY
- ASSIST2SELL - FIRST RATE REALTY, INC.
- First Choice Realty, CVRMLS
- See more homes for sale inScottsvilleTake a look
Skip to first item
Property Taxes and Assessment
| Year | 2022 |
|---|---|
| Tax | $139 |
| Assessment | $26,800 |
Home facts updated by county records
What Locals Say about Scottsville
- Emma W.
- Resident
- 3y ago
"suburb housing setup with farmland type privacy via trees and backroads. beautiful drives regardless of where you're going and there's an open Ford at the end of Briery Creek which is great for the summer "
- Emma W.
- Resident
- 3y ago
"It's an interesting blend of feeling like you're in a community space while feeling independent and like you have personal space. It has the knit community feel like a gated community or an apartment complex but the independence and dependency for self sufficiency like you'd expect from folks who live on a farm. Plus you can't beat all the nature and sites to see and be immersed into!"
- 1roughandrugged
- Resident
- 3y ago
"I commute in my personal vehicle. But transit is available at a very reasonable price. Traffic is not bad. More of a country scenic route."
- Deandra M.
- Resident
- 4y ago
"In town there are a few open ground places for children to play. Unfortunately there aren’t many spaces for teenagers to collect and hang out."
LGBTQ Local Legal Protections
LGBTQ Local Legal Protections
Heather Grubb, FIRST CHOICE REALTY, INC

IDX information is provided exclusively for personal, non-commercial use, and may not be used for any purpose other than to identify prospective properties consumers may be interested in purchasing.
Information is deemed reliable but not guaranteed.
The listing broker’s offer of compensation is made only to participants of the MLS where the listing is filed.
The listing broker’s offer of compensation is made only to participants of the MLS where the listing is filed.
Forest ridge Ln, Scottsville, VA 24590 is a 3 bedroom, 2 bathroom, 1,358 sqft single-family home built in 2024. This property is currently available for sale and was listed by CAAR on Mar 28, 2024. The MLS # for this home is MLS# 651045.
