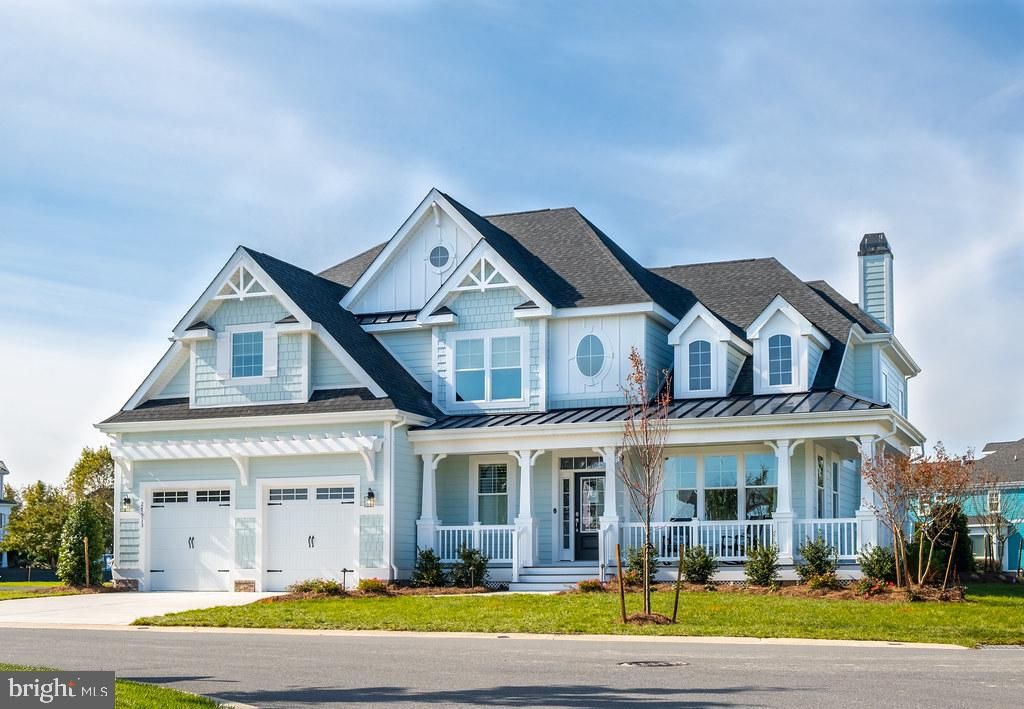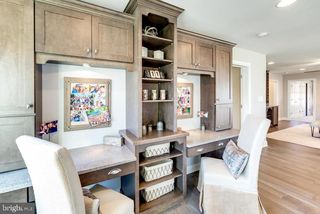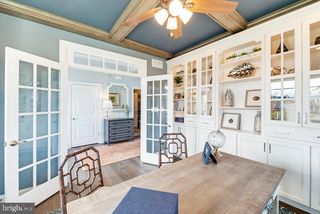


FOR SALENEW CONSTRUCTION0.25 ACRES
Corner Dr
Harbeson, DE 19951
- 4 Beds
- 3 Baths
- 3,383 sqft (on 0.25 acres)
- 4 Beds
- 3 Baths
- 3,383 sqft (on 0.25 acres)
4 Beds
3 Baths
3,383 sqft
(on 0.25 acres)
Local Information
© Google
-- mins to
Commute Destination
Description
Walden is a new community in the Lewes area tucked away from the coastal hustle and bustle. Enjoy water access for kayaking/fishing on Burton's pond and the variety of community amenities including clubhouse with fitness center, rec room and bar, outdoor pools, courtyard with tiki bar and BBQ area, 2 pickleball courts, multi-use court (tennis/basketball), playground and walking paths. The Shearwater plan is a two-story home with first floor owner s suite starting at 3,020 heated square feet. Includes 3 bedrooms, 2.5 baths, a flex room and loft. The first-floor open design includes a spacious kitchen open to the great room and dining area. Upstairs you will find a loft, two bedrooms, a full bath and unfinished bonus room. Options are available to personalize layout with additional bedrooms, baths and outdoor living spaces including a beautiful courtyard or screened porch. *Base price includes $24,500 incentive value *Photos re of a model home with upgrades. Unlicensed onsite sales professional represents the Seller only. Sales office open off-site by appointment only.
Home Highlights
Parking
2 Car Garage
Outdoor
No Info
A/C
Heating & Cooling
HOA
$125/Monthly
Price/Sqft
$176
Listed
180+ days ago
Home Details for Corner Dr
Interior Features |
|---|
Interior Details Basement: Crawl Space |
Beds & Baths Number of Bedrooms: 4Main Level Bedrooms: 2Number of Bathrooms: 3Number of Bathrooms (full): 3Number of Bathrooms (main level): 2 |
Dimensions and Layout Living Area: 3383 Square Feet |
Appliances & Utilities Utilities: Underground UtilitiesAppliances: Stainless Steel Appliance(s), Water Heater - Tankless, Gas Water Heater, Tankless Water HeaterLaundry: Main Level,Hookup |
Heating & Cooling Heating: ENERGY STAR Qualified Equipment,Humidity Control,Programmable Thermostat,Natural GasHas CoolingAir Conditioning: Central A/C,ElectricHas HeatingHeating Fuel: ENERGY STAR Qualified Equipment |
Fireplace & Spa No Fireplace |
Gas & Electric Electric: 200+ Amp Service |
Windows, Doors, Floors & Walls Window: Double Hung, ENERGY STAR Qualified Windows, Low Emissivity WindowsDoor: Six Panel, ENERGY STAR Qualified DoorsFlooring: Carpet, Ceramic Tile |
Levels, Entrance, & Accessibility Stories: 2Levels: TwoAccessibility: Doors - Lever Handle(s), Accessible DoorsFloors: Carpet, Ceramic Tile |
Security Security: Carbon Monoxide Detector(s), Smoke Detector(s) |
Exterior Features |
|---|
Exterior Home Features Roof: Architectural ShingleOther Structures: Above GradeExterior: Lawn Sprinkler, Sidewalks, Street LightsNo Private Pool |
Parking & Garage Number of Garage Spaces: 2Number of Covered Spaces: 2Open Parking Spaces: 2No CarportHas a GarageHas an Attached GarageHas Open ParkingParking Spaces: 4Parking: Garage Faces Front,Inside Entrance,Attached Garage,Driveway |
Pool Pool: Community |
Frontage Responsible for Road Maintenance: Private Maintained RoadNot on Waterfront |
Water & Sewer Sewer: Public Sewer |
Farm & Range Not Allowed to Raise Horses |
Finished Area Finished Area (above surface): 3383 Square Feet |
Days on Market |
|---|
Days on Market: 180+ |
Property Information |
|---|
Year Built Year Built: 2023 |
Property Type / Style Property Type: ResidentialProperty Subtype: Single Family ResidenceStructure Type: DetachedArchitecture: Coastal,Contemporary,Craftsman |
Building Building Name: None AvailableConstruction Materials: Advanced Framing, Blown-In Insulation, Concrete, CPVC/PVC, Frame, Low VOC Insulation, Low VOC Products/Finishes, Stick Built, Vinyl SidingIs a New Construction |
Property Information Condition: ExcellentParcel Number: 23417.001103.00 |
Price & Status |
|---|
Price List Price: $595,400Price Per Sqft: $176 |
Status Change & Dates Possession Timing: Close Of Escrow |
Active Status |
|---|
MLS Status: ACTIVE |
Location |
|---|
Direction & Address City: HarbesonCommunity: Walden |
School Information Elementary School District: Cape HenlopenJr High / Middle School District: Cape HenlopenHigh School District: Cape Henlopen |
Agent Information |
|---|
Listing Agent Listing ID: DESU2050014 |
Building |
|---|
Building Details Builder Model: ShearwaterBuilder Name: Schell |
Community |
|---|
Community Features: Community Pool Description: In Ground, FencedNot Senior Community |
HOA |
|---|
HOA Fee Includes: Common Area Maintenance, Management, Pier/Dock Maintenance, Pool(s), Recreation Facility, Reserve Funds, Road Maintenance, Snow Removal, TrashHas an HOAHOA Fee: $125/Monthly |
Lot Information |
|---|
Lot Area: 0.25 acres |
Listing Info |
|---|
Special Conditions: Standard |
Offer |
|---|
Listing Agreement Type: Exclusive Right To SellListing Terms: Cash, Conventional, 1031 Exchange, FHA, Lease Purchase, USDA Loan, VA Loan |
Compensation |
|---|
Buyer Agency Commission: 3Buyer Agency Commission Type: %Sub Agency Commission: 0Sub Agency Commission Type: % |
Notes The listing broker’s offer of compensation is made only to participants of the MLS where the listing is filed |
Business |
|---|
Business Information Ownership: Fee Simple |
Miscellaneous |
|---|
Mls Number: DESU2050014 |
Additional Information |
|---|
HOA Amenities: Basketball Court,Bike Trail,Clubhouse,Common Grounds,Community Center,Exercise Room,Fitness Center,Game Room,Jogging Path,Meeting Room,Pier/Dock,Pool - Outdoor,Tennis Court(s),Tot Lots/Playground,Other |
Last check for updates: about 17 hours ago
Listing courtesy of Michael Kennedy, (302) 381-7001
Compass, (302) 273-4998
Source: Bright MLS, MLS#DESU2050014

Also Listed on Bright MLS.
Price History for Corner Dr
| Date | Price | Event | Source |
|---|---|---|---|
| 04/19/2024 | $604,900 | Pending | Bright MLS #DESU2060632 |
| 10/16/2023 | $595,400 | Listed For Sale | Bright MLS #DESU2050014 |
Similar Homes You May Like
Skip to last item
- The Moving Experience Delaware Inc
- Long & Foster Real Estate, Inc.
- See more homes for sale inHarbesonTake a look
Skip to first item
New Listings near Corner Dr
Skip to last item
- Long & Foster Real Estate, Inc.
- Berkshire Hathaway HomeServices PenFed Realty
- See more homes for sale inHarbesonTake a look
Skip to first item
Comparable Sales for Corner Dr
Address | Distance | Property Type | Sold Price | Sold Date | Bed | Bath | Sqft |
|---|---|---|---|---|---|---|---|
0.10 | Single-Family Home | $835,904 | 10/19/23 | 4 | 3 | 3,383 | |
0.09 | Single-Family Home | $679,757 | 12/15/23 | 4 | 3 | 2,997 | |
0.06 | Single-Family Home | $786,899 | 03/15/24 | 4 | 4 | 3,245 | |
0.14 | Single-Family Home | $899,767 | 04/15/24 | 4 | 3 | 3,665 | |
0.15 | Single-Family Home | $813,655 | 04/29/24 | 4 | 3 | 3,609 | |
0.10 | Single-Family Home | $844,740 | 05/10/23 | 4 | 4 | 3,388 | |
0.16 | Single-Family Home | $814,758 | 04/25/24 | 4 | 3 | 3,679 | |
0.12 | Single-Family Home | $903,420 | 06/26/23 | 4 | 3 | 4,359 | |
0.10 | Single-Family Home | $687,665 | 05/26/23 | 4 | 4 | 3,059 | |
0.13 | Single-Family Home | $751,170 | 04/16/24 | 4 | 4 | 3,244 |
LGBTQ Local Legal Protections
LGBTQ Local Legal Protections
Michael Kennedy, Compass

The data relating to real estate for sale on this website appears in part through the BRIGHT Internet Data Exchange program, a voluntary cooperative exchange of property listing data between licensed real estate brokerage firms, and is provided by BRIGHT through a licensing agreement.
Listing information is from various brokers who participate in the Bright MLS IDX program and not all listings may be visible on the site.
The property information being provided on or through the website is for the personal, non-commercial use of consumers and such information may not be used for any purpose other than to identify prospective properties consumers may be interested in purchasing.
Some properties which appear for sale on the website may no longer be available because they are for instance, under contract, sold or are no longer being offered for sale.
Property information displayed is deemed reliable but is not guaranteed.
Copyright 2024 Bright MLS, Inc. Click here for more information
The listing broker’s offer of compensation is made only to participants of the MLS where the listing is filed.
The listing broker’s offer of compensation is made only to participants of the MLS where the listing is filed.
Corner Dr, Harbeson, DE 19951 is a 4 bedroom, 3 bathroom, 3,383 sqft single-family home built in 2023. This property is currently available for sale and was listed by Bright MLS on Oct 16, 2023. The MLS # for this home is MLS# DESU2050014.
