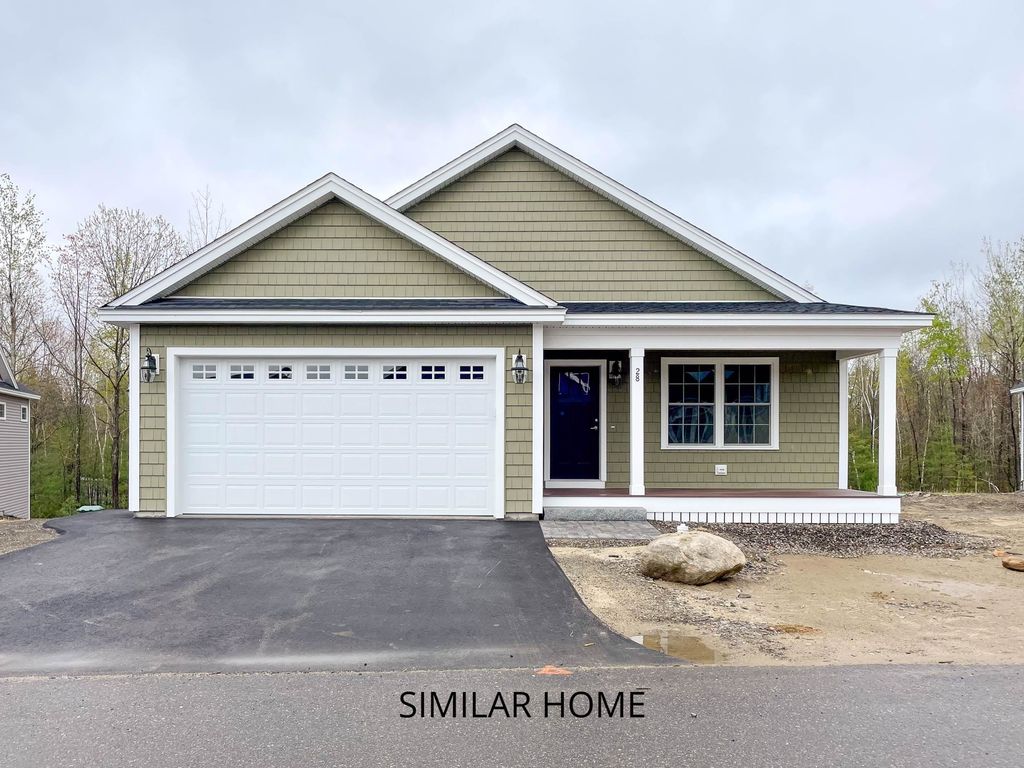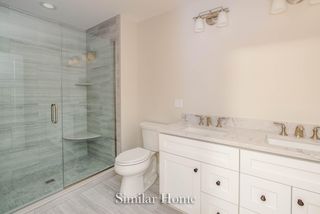


FOR SALENEW CONSTRUCTION
Listed by Stuart Gerome, The Gove Group Real Estate, LLC, (603) 778-6400
Unit 40 Canterbury Commons UNIT 40
Epping, NH 03042
- 2 Beds
- 2 Baths
- 1,255 sqft
- 2 Beds
- 2 Baths
- 1,255 sqft
2 Beds
2 Baths
1,255 sqft
Local Information
© Google
-- mins to
Commute Destination
Last check for updates: about 19 hours ago
Listing courtesy of Stuart Gerome
The Gove Group Real Estate, LLC, (603) 778-6400
Source: PrimeMLS, MLS#4991009

Description
We are bringing you this unique Bristol plan as a single family home! Perfectly set in Epping’s premier 55+ community, Canterbury Commons. This new home community will have 100 homesites with high-end finishes & feature many amenities including a community clubhouse, pool, pickleball court & more. This one level living plan feels like home the minute you pull up. “The Bristol” floor plan highlights a luminous, open-concept living and kitchen area. The beautiful kitchen is the heart of the home equipped with 5' island, pantry, your choice of quartz or granite countertops, and a suite of stainless steel appliances from GE. The master suite looks out to the backyard and boasts a large walk-in closet and private bath with tile flooring, double sinks with granite/quartz countertops, and a chic walk-in tile and glass shower - making this entire room an owner’s retreat! Features include your choice of maple or oak hardwood floors in the common areas and master suite, an abundance of Paradigm windows, gas fireplace, central AC, a convenient washer/dryer hook-up, generous lighting package throughout, 12x12 rear deck for entertaining, 2 car attached garage & front yard irrigation, and automatic generator! Not to mention landscaping & plowing is done for you! Nestled just a 6-minute drive to Rte 101 & the popular Brickyard Square. Homeowners get the best of both worlds with the convenience of in-town living & the charm of a peaceful New England setting.... Where Community is Home.
Home Highlights
Parking
Garage
Outdoor
Porch, Deck
A/C
Heating & Cooling
HOA
$349/Monthly
Price/Sqft
$451
Listed
18 days ago
Home Details for Unit 40 Canterbury Commons UNIT 40
Active Status |
|---|
MLS Status: Active |
Interior Features |
|---|
Interior Details Basement: Concrete,Interior Access,Stairs - Basement,Stairs - Interior,Storage Space,Unfinished,Walkout,Interior EntryNumber of Rooms: 4 |
Beds & Baths Number of Bedrooms: 2Number of Bathrooms: 2Number of Bathrooms (full): 1Number of Bathrooms (three quarters): 1 |
Dimensions and Layout Living Area: 1255 Square Feet |
Appliances & Utilities Utilities: Gas - LP/Bottle, Underground Utilities, Internet - CableAppliances: Dishwasher, Microwave, Gas Range, Refrigerator, Water Heater-Gas-LP/BttleDishwasherLaundry: Laundry Hook-ups,Laundry - 1st FloorMicrowaveRefrigerator |
Heating & Cooling Heating: Forced Air,Hot Air,Gas - LP/BottleHas CoolingAir Conditioning: Central AirHas HeatingHeating Fuel: Forced Air |
Fireplace & Spa Number of Fireplaces: 1Fireplace: Gas, Fireplaces - 1Has a Fireplace |
Gas & Electric Electric: 200+ Amp Service, Underground |
Windows, Doors, Floors & Walls Window: Screens, Low Emissivity WindowsFlooring: Carpet, Hardwood, Tile |
Levels, Entrance, & Accessibility Stories: 1Levels: OneAccessibility: 1st Floor 3/4 Bathroom, 1st Floor Bedroom, 1st Floor Full Bathroom, 1st Floor Hrd Surfce Flr, Access Common Use Areas, Access Laundry No Steps, Access Parking, Accessible Full Bath, Accessibility Features, Bathroom w/Step-in Shower, Bathroom w/Tub, Hard Surface Flooring, One-Level Home, Paved Parking, 1st Floor LaundryFloors: Carpet, Hardwood, Tile |
View No View |
Security Security: Carbon Monoxide Detector(s), Smoke Detector(s) |
Exterior Features |
|---|
Exterior Home Features Roof: Shingle ArchitecturalPatio / Porch: Deck, Porch - CoveredFoundation: Concrete |
Parking & Garage Number of Garage Spaces: 2Number of Covered Spaces: 2No CarportHas a GarageHas Open ParkingParking Spaces: 2Parking: Paved,Auto Open,Driveway,Garage,Attached |
Frontage Road Frontage: Association, Cul-de-Sac, Private Road, TBDResponsible for Road Maintenance: Private Maintained RoadRoad Surface Type: Paved |
Water & Sewer Sewer: Public Sewer |
Finished Area Finished Area (above surface): 1255 Square Feet |
Days on Market |
|---|
Days on Market: 18 |
Property Information |
|---|
Year Built Year Built: 2024 |
Property Type / Style Property Type: ResidentialProperty Subtype: CondominiumArchitecture: Ranch |
Building Building Name: Canterbury CommonsConstruction Materials: Wood Frame, Vinyl ExteriorIs a New Construction |
Price & Status |
|---|
Price List Price: $566,300Price Per Sqft: $451 |
Status Change & Dates Possession Timing: Close Of Escrow |
Location |
|---|
Direction & Address City: EppingCommunity: Canterbury Commons |
Agent Information |
|---|
Listing Agent Listing ID: 4991009 |
Building |
|---|
Building Area Building Area: 2510 Square Feet |
Community |
|---|
Is a Senior CommunityUnits in Building: 2 |
HOA |
|---|
HOA Fee Includes: Condo Association Fee, HOA Fee, Maintenance Grounds, Plowing, TrashHas an HOAHOA Fee: $349/Monthly |
Documents |
|---|
Disclaimer: The listing broker's offer of compensation is made only to other real estate licensees who are participant members of PrimeMLS. |
Compensation |
|---|
Buyer Agency Commission: 2.5Buyer Agency Commission Type: % |
Notes The listing broker’s offer of compensation is made only to participants of the MLS where the listing is filed |
Miscellaneous |
|---|
BasementMls Number: 4991009 |
Additional Information |
|---|
HOA Amenities: Clubhouse,Fitness Center,Management Plan,Master Insurance,Landscaping,Common Acreage,Other,Pool - In-Ground,Snow Removal,Trash Removal |
Price History for Unit 40 Canterbury Commons UNIT 40
| Date | Price | Event | Source |
|---|---|---|---|
| 04/12/2024 | $566,300 | Listed For Sale | PrimeMLS #4991009 |
Similar Homes You May Like
Skip to last item
- PrimeMLS, Active
- PrimeMLS, Active
- PrimeMLS, Active
- See more homes for sale inEppingTake a look
Skip to first item
New Listings near Unit 40 Canterbury Commons UNIT 40
Skip to last item
- Goldpath Real Estate Group, Cameron Real Estate Group
- Brian Healy, Berkshire Hathaway HomeServices Verani Realty
- Brendan Sullivan, Berkshire Hathaway HomeServices Verani Realty Hampstead
- PrimeMLS, Active
- PrimeMLS, Active
- See more homes for sale inEppingTake a look
Skip to first item
Comparable Sales for Unit 40 Canterbury Commons UNIT 40
Address | Distance | Property Type | Sold Price | Sold Date | Bed | Bath | Sqft |
|---|---|---|---|---|---|---|---|
0.08 | Condo | $499,900 | 03/01/24 | 2 | 2 | 1,255 | |
0.09 | Condo | $508,400 | 08/15/23 | 2 | 2 | 1,255 | |
0.05 | Condo | $568,000 | 04/05/24 | 2 | 2 | 1,436 | |
0.05 | Condo | $558,350 | 11/29/23 | 2 | 2 | 1,463 | |
0.05 | Condo | $575,350 | 08/18/23 | 2 | 2 | 1,463 | |
0.11 | Condo | $494,900 | 01/26/24 | 2 | 2 | 1,255 | |
0.04 | Condo | $602,225 | 02/01/24 | 2 | 2 | 1,598 | |
0.07 | Condo | $551,850 | 09/27/23 | 2 | 2 | 1,463 | |
0.07 | Condo | $578,950 | 02/20/24 | 2 | 2 | 1,463 | |
0.09 | Condo | $555,400 | 10/20/23 | 2 | 2 | 1,463 |
What Locals Say about Epping
- Samantha S.
- Resident
- 3y ago
"There are many families in this area, as well as many commuters. There are many businesses and local shopping centers to browse."
- Nova C.
- Resident
- 4y ago
"There are a lot of dog walkers in the area. However very few houses have fenced in yards so walking your dog is really the only option unless they’re good off leash or you want to build a fence"
- Mikesgirl767
- Resident
- 5y ago
"quite yet it's close to all the stores you need for every day. it's also 20 mins. from O. the beach. Also opposite direction 30 mins. to the mall. "
- Jetblackwings g. c.
- Resident
- 5y ago
"Epping is a cute town with lots of potential especially because of its convenient location. Unfortunately the schools are rated very poorly and this reflects a large portion of the voting public here who don't want to invest in their community (hence no sidewalks, little effort to revitalize downtown)."
LGBTQ Local Legal Protections
LGBTQ Local Legal Protections
Stuart Gerome, The Gove Group Real Estate, LLC

Copyright 2024 PrimeMLS, Inc. All rights reserved.
This information is deemed reliable, but not guaranteed. The data relating to real estate displayed on this display comes in part from the IDX Program of PrimeMLS. The information being provided is for consumers’ personal, non-commercial use and may not be used for any purpose other than to identify prospective properties consumers may be interested in purchasing. Data last updated 2024-02-12 14:37:28 PST.
The listing broker’s offer of compensation is made only to participants of the MLS where the listing is filed.
The listing broker’s offer of compensation is made only to participants of the MLS where the listing is filed.
Unit 40 Canterbury Commons UNIT 40, Epping, NH 03042 is a 2 bedroom, 2 bathroom, 1,255 sqft condo built in 2024. This property is currently available for sale and was listed by PrimeMLS on Apr 11, 2024. The MLS # for this home is MLS# 4991009.
