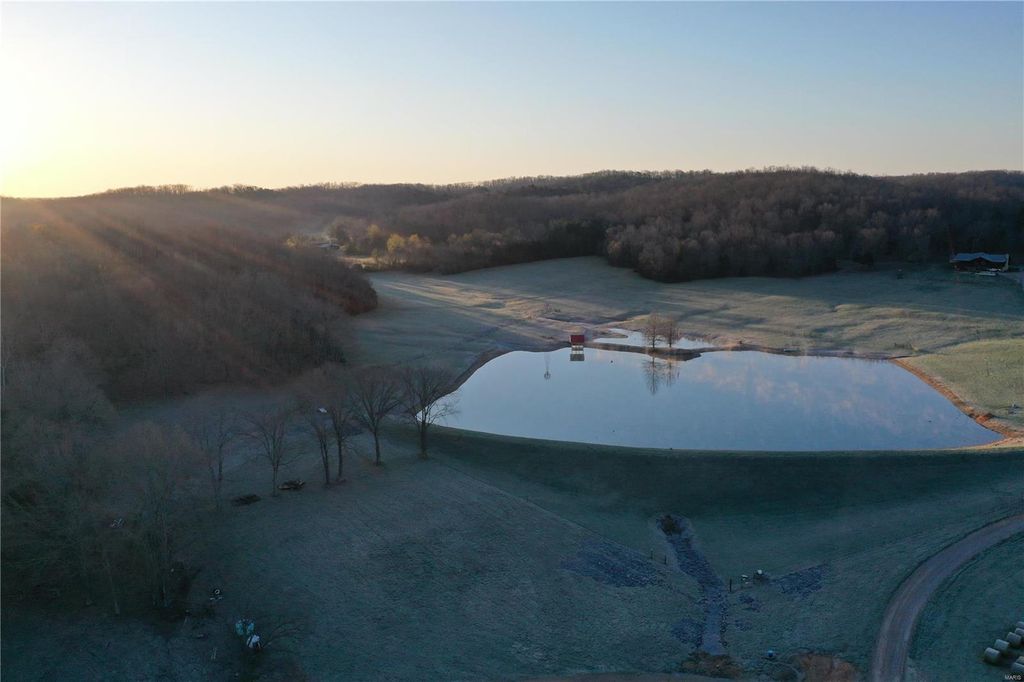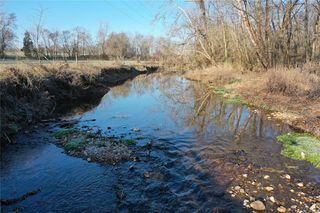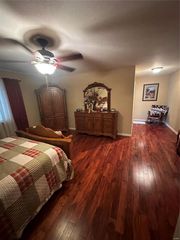


FOR SALE75.59 ACRES
9964 Wayne Rte N
Patterson, MO 63956
- 4 Beds
- 3 Baths
- 3,800 sqft (on 75.59 acres)
- 4 Beds
- 3 Baths
- 3,800 sqft (on 75.59 acres)
4 Beds
3 Baths
3,800 sqft
(on 75.59 acres)
Local Information
© Google
-- mins to
Commute Destination
Description
This beautiful 3800 square foot home and farm lies just east of Piedmont. The well-maintained home consists of 4 bedrooms, 3 baths with a walkout finished basement that features two bedrooms, a bathroom and living room area. The main level has an open concept kitchen, dining room and living room area, with a master bedroom and bathroom. An additional bedroom and bathroom are also on the main level. The home has a two car garage, home generator, and a covered patio parking spot. A chair lift is installed on the stairs, making for a no stair entry to any level of the home. The covered front porch provides one of a kind views over looking the pastures and stocked pond. A creek flows along the west side into Rings Creek, which runs along the north side of the property. A new 36FTx40FT shop is the perfect spot for storing all your farm equipment. If you are looking for your dream home, on a farm that has it all, then this is a Must-See. Call today to schedule your own private tour.
Home Highlights
Parking
2 Car Garage
Outdoor
No Info
A/C
Heating & Cooling
HOA
None
Price/Sqft
$224
Listed
38 days ago
Home Details for 9964 Wayne Rte N
Active Status |
|---|
MLS Status: Active |
Interior Features |
|---|
Interior Details Basement: Bathroom in LL,Rec/Family Area,Sleeping Area,Stone/Rock,Walk-Out AccessNumber of Rooms: 10 |
Beds & Baths Number of Bedrooms: 4Main Level Bedrooms: 2Number of Bathrooms: 3Number of Bathrooms (full): 3Number of Bathrooms (main level): 2 |
Dimensions and Layout Living Area: 3800 Square Feet |
Appliances & Utilities Utilities: Natural Gas Connected, Water Available, Sewer Available, Phone Available |
Heating & Cooling Heating: Forced Air,PropaneHas CoolingAir Conditioning: Electric,GasHas HeatingHeating Fuel: Forced Air |
Fireplace & Spa Number of Fireplaces: 2Fireplace: Basement, Living RoomHas a Fireplace |
Gas & Electric Has Electric on Property |
Levels, Entrance, & Accessibility Levels: OneAccessibility: Accessible Bedroom, Accessible Full Bath, Stair Lift, Standby Generator, Some Accessible Features |
View Has a View |
Exterior Features |
|---|
Exterior Home Features Fencing: Cross Fenced, FencedOther Structures: Barn(s), Metal Building(s), Outbuilding, Second Garage, WorkshopNo Private Pool |
Parking & Garage Number of Garage Spaces: 2Number of Carport Spaces: 1Number of Covered Spaces: 3Has a CarportHas a GarageHas an Attached GarageParking Spaces: 3Parking: Accessible Parking,Additional Parking,Attached,Basement/Tuck-Under,Workshop in Garage |
Frontage Waterfront: Creek, Pond/LakeRoad Frontage: Road/Right Of Way, Easement, Interstate, Private RoadRoad Surface Type: GravelNot on Waterfront |
Farm & Range Allowed to Raise Horses |
Surface & Elevation Topography: Gently Rolling, Pasture, Scattered Timber, Wooded |
Days on Market |
|---|
Days on Market: 38 |
Property Information |
|---|
Year Built Year Built: 2008 |
Property Type / Style Property Type: FarmProperty Subtype: FarmStructure Type: Acreage Rural, Farm-Livestock, RecreationalArchitecture: Traditional |
Building Construction Materials: Fl Brick/Stn Veneer |
Property Information Usage of Home: Horses, Hunting, Livestock, Recreational, ResidentialIncluded in Sale: Easement, Hunting Rights, All Mineral RightsParcel Number: 3292700.0 |
Price & Status |
|---|
Price List Price: $852,000Price Per Sqft: $224 |
Status Change & Dates Possession Timing: Close Of Escrow |
Location |
|---|
Direction & Address City: Patterson |
School Information Elementary School: Clearwater Elem.Jr High / Middle School: Clearwater MiddleHigh School: Clearwater HighHigh School District: Clearwater R-I |
Agent Information |
|---|
Listing Agent Listing ID: 24017073 |
Building |
|---|
Building Area Building Area: 3800 Square Feet |
HOA |
|---|
Association for this Listing: Franklin County Board of REALTOR |
Lot Information |
|---|
Lot Area: 75.59 Acres |
Listing Info |
|---|
Special Conditions: Standard |
Compensation |
|---|
Buyer Agency Commission: 2.5%Buyer Agency Commission Type: %Sub Agency Commission: 0Sub Agency Commission Type: %Transaction Broker Commission: 2.5%Transaction Broker Commission Type: % |
Notes The listing broker’s offer of compensation is made only to participants of the MLS where the listing is filed |
Business |
|---|
Business Information Ownership: Private |
Miscellaneous |
|---|
BasementMls Number: 24017073Water View |
Additional Information |
|---|
Mlg Can ViewMlg Can Use: IDX |
Last check for updates: about 18 hours ago
Listing Provided by: Carter J Roth, (573) 880-6578
Whitetail Properties Real Esta
Originating MLS: Franklin County Board of REALTOR
Source: MARIS, MLS#24017073

Price History for 9964 Wayne Rte N
| Date | Price | Event | Source |
|---|---|---|---|
| 03/22/2024 | $852,000 | Listed For Sale | MARIS #24017073 |
Similar Homes You May Like
Skip to last item
Skip to first item
New Listings near 9964 Wayne Rte N
Skip to last item
Skip to first item
Comparable Sales for 9964 Wayne Rte N
Address | Distance | Property Type | Sold Price | Sold Date | Bed | Bath | Sqft |
|---|---|---|---|---|---|---|---|
1.63 | Single-Family Home | - | 09/14/23 | 3 | 2 | 1,500 | |
3.02 | Single-Family Home | - | 09/15/23 | 3 | 2 | 1,704 | |
4.08 | Single-Family Home | - | 12/04/23 | 2 | 2 | 1,680 | |
4.46 | Single-Family Home | - | 05/12/23 | 3 | 2 | 1,634 | |
4.55 | Single-Family Home | - | 12/20/23 | 2 | 2 | 840 | |
5.14 | Single-Family Home | - | 02/16/24 | 3 | 1 | 1,296 | |
5.55 | Single-Family Home | - | 12/12/23 | 3 | 1 | 1,216 | |
5.84 | Single-Family Home | - | 09/14/23 | 4 | 2 | 1,886 | |
6.13 | Single-Family Home | - | 04/25/24 | 4 | 1 | 1,541 |
LGBTQ Local Legal Protections
LGBTQ Local Legal Protections
Carter J Roth, Whitetail Properties Real Esta

IDX information is provided exclusively for personal, non-commercial use, and may not be used for any purpose other than to identify prospective properties consumers may be interested in purchasing.
Information is deemed reliable but not guaranteed. Some IDX listings have been excluded from this website. Click here for more information
The listing broker’s offer of compensation is made only to participants of the MLS where the listing is filed.
The listing broker’s offer of compensation is made only to participants of the MLS where the listing is filed.
9964 Wayne Rte N, Patterson, MO 63956 is a 4 bedroom, 3 bathroom, 3,800 sqft single-family home built in 2008. This property is currently available for sale and was listed by MARIS on Mar 22, 2024. The MLS # for this home is MLS# 24017073.
