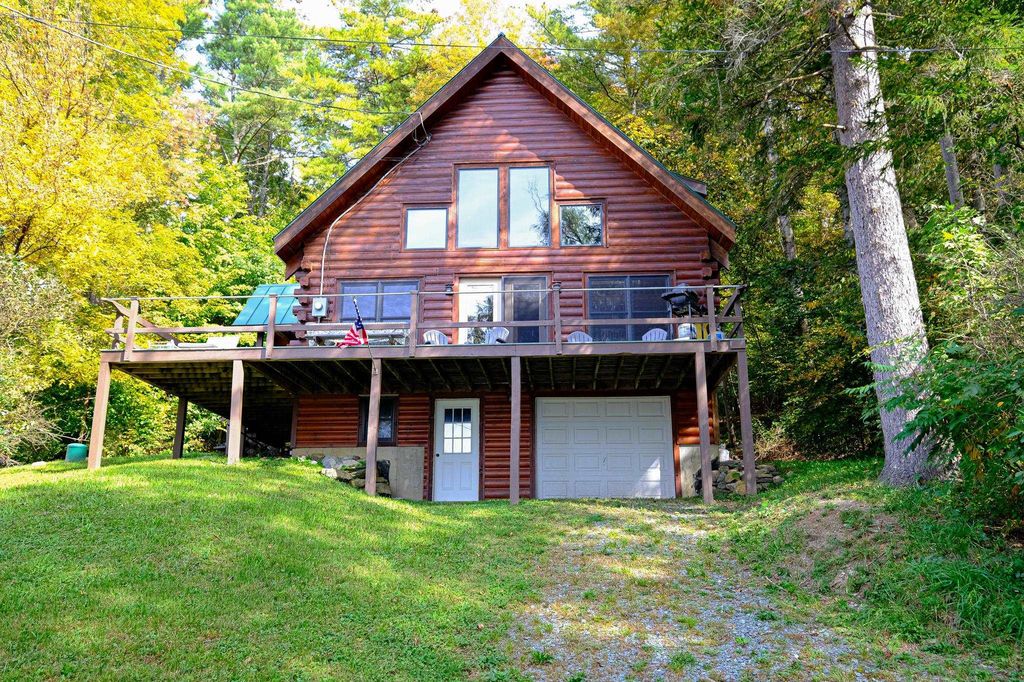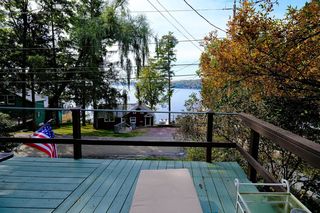


FOR SALE
Listed by Katherine Burns, William Raveis Vermont Properties, (802) 228-8877
993 Cedar Mountain Road
Castleton, VT 05743
- 2 Beds
- 2 Baths
- 1,254 sqft
- 2 Beds
- 2 Baths
- 1,254 sqft
2 Beds
2 Baths
1,254 sqft
Local Information
© Google
-- mins to
Commute Destination
Last check for updates: about 23 hours ago
Listing courtesy of Katherine Burns
William Raveis Vermont Properties, Off: 802-228-8877
Sarah Sheehan
William Raveis Vermont Properties, (802) 228-8877
Source: PrimeMLS, MLS#4988244

Also Listed on William Raveis Real Estate, Mortgage & Insurance.
Description
Nestled within one of Lake Bomoseen’s most coveted spots, this log cabin boasts pristine waters and exclusive deeded lake access complete with a private dock. Revel in stunning lake vistas year-round from the expansive wrap-around deck. Step inside to discover an inviting open-concept layout encompassing the living, kitchen, and dining areas, highlighted by cathedral ceilings and panoramic views, with sliding doors opening onto the deck, perfect for hosting gatherings. The main level hosts the primary suite featuring an en suite bathroom and walk-in closet. Upstairs, a spacious loft area and a second bedroom, also en suite, await. Completing the home is a full basement with a single garage bay, offering the potential for additional finished space with its 8-foot ceilings. With shared direct lake frontage for enjoyment with loved ones and your very own 38-foot private dock, this property promises endless lakeside bliss. Visit the Okemo real estate community today. Taxes are based on current town assessment.
Home Highlights
Parking
Garage
Outdoor
Deck
A/C
Heating & Cooling
HOA
None
Price/Sqft
$474
Listed
41 days ago
Home Details for 993 Cedar Mountain Road
Active Status |
|---|
MLS Status: Active |
Interior Features |
|---|
Interior Details Basement: Concrete,Concrete Floor,Full,Stairs - Interior,Storage Space,Unfinished,Walkout,Interior Access,Exterior Entry,Walk-Out AccessNumber of Rooms: 5 |
Beds & Baths Number of Bedrooms: 2Number of Bathrooms: 2Number of Bathrooms (full): 1Number of Bathrooms (three quarters): 1 |
Dimensions and Layout Living Area: 1254 Square Feet |
Appliances & Utilities Utilities: Gas - LP/BottleAppliances: Dishwasher, Dryer, Microwave, Gas Range, Refrigerator, WasherDishwasherDryerLaundry: Laundry - 1st FloorMicrowaveRefrigeratorWasher |
Heating & Cooling Heating: Floor Furnace,Forced Air,Hot Air,Gas - LP/BottleHas CoolingAir Conditioning: Central AirHas HeatingHeating Fuel: Floor Furnace |
Gas & Electric Electric: 200+ Amp Service, Circuit Breakers |
Windows, Doors, Floors & Walls Window: BlindsFlooring: Tile, Wood |
Levels, Entrance, & Accessibility Stories: 2Levels: TwoFloors: Tile, Wood |
Security Security: Carbon Monoxide Detector(s), Smoke Detector(s) |
Exterior Features |
|---|
Exterior Home Features Roof: MetalPatio / Porch: DeckExterior: Boat Slip/Dock, Natural ShadeFoundation: Concrete Perimeter |
Parking & Garage Number of Garage Spaces: 1Number of Covered Spaces: 1Has a GarageHas Open ParkingParking Spaces: 1Parking: Crushed Stone,Driveway,Garage,Off Street,On Site,Unpaved |
Frontage Waterfront: Cross a Street to Access, Dock Access, Shared-PrivateRoad Frontage: Dead End, Public, OtherRoad Surface Type: Dirt, Unimproved |
Water & Sewer Sewer: Septic TankWater Body: Bomoseen Lake |
Farm & Range Frontage Length: Road frontage: 72 |
Finished Area Finished Area (above surface): 1254 Square Feet |
Days on Market |
|---|
Days on Market: 41 |
Property Information |
|---|
Year Built Year Built: 2007 |
Property Type / Style Property Type: ResidentialProperty Subtype: Single Family Residence |
Building Not a New Construction |
Price & Status |
|---|
Price List Price: $595,000Price Per Sqft: $474 |
Status Change & Dates Possession Timing: Close Of Escrow |
Location |
|---|
Direction & Address City: Castleton |
School Information Elementary School: Castleton Elementary SchoolElementary School District: CastletonHubbardton USD 4Jr High / Middle School: Fair Haven Grade SchoolJr High / Middle School District: CastletonHubbardton USD 4High School: Fair Haven UHSD #16High School District: CastletonHubbardton USD 4 |
Agent Information |
|---|
Listing Agent Listing ID: 4988244 |
Building |
|---|
Building Area Building Area: 2206 Square Feet |
Lot Information |
|---|
Lot Area: 7405.2 sqft |
Documents |
|---|
Disclaimer: The listing broker's offer of compensation is made only to other real estate licensees who are participant members of PrimeMLS. |
Compensation |
|---|
Buyer Agency Commission: 3Buyer Agency Commission Type: %Sub Agency Commission: 3Sub Agency Commission Type: % |
Notes The listing broker’s offer of compensation is made only to participants of the MLS where the listing is filed |
Rental |
|---|
Furnished |
Miscellaneous |
|---|
BasementMls Number: 4988244Water ViewSub Agency Relationship OfferedAttribution Contact: Off: 802-228-8877 |
Additional Information |
|---|
HOA Amenities: Boat Slip/Dock,Common Acreage |
Price History for 993 Cedar Mountain Road
| Date | Price | Event | Source |
|---|---|---|---|
| 10/21/2023 | $595,000 | PriceChange | PrimeMLS #4973581 |
| 10/10/2023 | $615,000 | Listed For Sale | PrimeMLS #4973581 |
| 06/30/2022 | $500,000 | Sold | PrimeMLS #4903230 |
| 04/11/2022 | $499,000 | PriceChange | PrimeMLS #4903230 |
| 03/31/2022 | $599,000 | Listed For Sale | PrimeMLS #4903230 |
Similar Homes You May Like
Skip to last item
Skip to first item
New Listings near 993 Cedar Mountain Road
Skip to last item
Skip to first item
Property Taxes and Assessment
| Year | 2022 |
|---|---|
| Tax | |
| Assessment | $303,100 |
Home facts updated by county records
Comparable Sales for 993 Cedar Mountain Road
Address | Distance | Property Type | Sold Price | Sold Date | Bed | Bath | Sqft |
|---|---|---|---|---|---|---|---|
0.11 | Single-Family Home | $305,000 | 01/05/24 | 3 | 1 | 1,336 | |
0.57 | Single-Family Home | $925,000 | 06/27/23 | 2 | 3 | 1,976 | |
1.25 | Single-Family Home | $340,000 | 11/14/23 | 3 | 2 | 1,422 | |
1.31 | Single-Family Home | $550,000 | 06/26/23 | 3 | 3 | 2,316 |
What Locals Say about Castleton
- Stanley3ffs
- Resident
- 5y ago
"It is a 30 minute drive to work. In 5he winter it is difficult to get out of the neighborhood due to icy steep road that is necessary to leave the area."
LGBTQ Local Legal Protections
LGBTQ Local Legal Protections
Katherine Burns, William Raveis Vermont Properties

Copyright 2024 PrimeMLS, Inc. All rights reserved.
This information is deemed reliable, but not guaranteed. The data relating to real estate displayed on this display comes in part from the IDX Program of PrimeMLS. The information being provided is for consumers’ personal, non-commercial use and may not be used for any purpose other than to identify prospective properties consumers may be interested in purchasing. Data last updated 2024-02-12 14:37:28 PST.
The listing broker’s offer of compensation is made only to participants of the MLS where the listing is filed.
The listing broker’s offer of compensation is made only to participants of the MLS where the listing is filed.
993 Cedar Mountain Road, Castleton, VT 05743 is a 2 bedroom, 2 bathroom, 1,254 sqft single-family home built in 2007. This property is currently available for sale and was listed by PrimeMLS on Mar 16, 2024. The MLS # for this home is MLS# 4988244.
