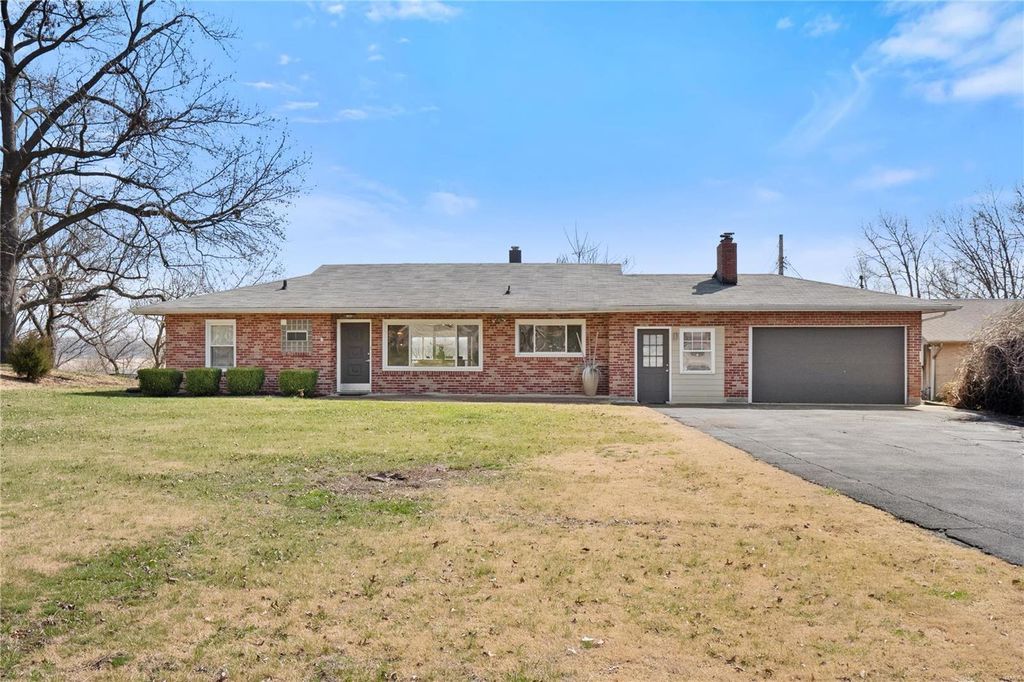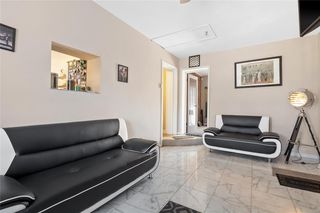


FOR SALE0.42 ACRES
9910 Parkway Dr
Saint Louis, MO 63137
Riverview- 4 Beds
- 3 Baths
- 1,568 sqft (on 0.42 acres)
- 4 Beds
- 3 Baths
- 1,568 sqft (on 0.42 acres)
4 Beds
3 Baths
1,568 sqft
(on 0.42 acres)
Local Information
© Google
-- mins to
Commute Destination
Description
Discover your dream retreat perched majestically atop the Mississippi River bluff! Marvel at the breathtaking views of the River from this spectacular 4-bedroom brick ranch home. A contemporary haven featuring a designer kitchen with stainless steel appliances and granite countertops.
Luxury meets comfort in the den where marble floors grace your steps and a cozy fireplace invites evenings of warmth and relaxation. With a brand-new water heater and a roof replaced in 2017, rest assured that every corner of this abode is meticulously cared for.
Outside to your oasis—a sprawling lot offering premium living in an inspiring setting. Savor your morning coffee on a secluded patio while witnessing eagles soar overhead and geese gracefully migrate below.
Don't miss your chance to own this slice of paradise where luxury, comfort, and natural splendor converge to create an unparalleled living experience. Schedule your private tour today and make every day a retreat to remember!
Luxury meets comfort in the den where marble floors grace your steps and a cozy fireplace invites evenings of warmth and relaxation. With a brand-new water heater and a roof replaced in 2017, rest assured that every corner of this abode is meticulously cared for.
Outside to your oasis—a sprawling lot offering premium living in an inspiring setting. Savor your morning coffee on a secluded patio while witnessing eagles soar overhead and geese gracefully migrate below.
Don't miss your chance to own this slice of paradise where luxury, comfort, and natural splendor converge to create an unparalleled living experience. Schedule your private tour today and make every day a retreat to remember!
Home Highlights
Parking
1 Car Garage
Outdoor
No Info
A/C
Heating & Cooling
HOA
None
Price/Sqft
$169
Listed
45 days ago
Home Details for 9910 Parkway Dr
Active Status |
|---|
MLS Status: Active |
Interior Features |
|---|
Interior Details Basement: NoneNumber of Rooms: 7Types of Rooms: Bedroom, Dining Room, Kitchen |
Beds & Baths Number of Bedrooms: 4Main Level Bedrooms: 4Number of Bathrooms: 3Number of Bathrooms (full): 2Number of Bathrooms (half): 1Number of Bathrooms (main level): 3 |
Dimensions and Layout Living Area: 1568 Square Feet |
Appliances & Utilities Appliances: Dishwasher, Disposal, Dryer, Gas Cooktop, Microwave, Refrigerator, Stainless Steel Appliance(s), WasherDishwasherDisposalDryerMicrowaveRefrigeratorWasher |
Heating & Cooling Heating: Forced Air,ElectricHas CoolingAir Conditioning: ElectricHas HeatingHeating Fuel: Forced Air |
Fireplace & Spa Number of Fireplaces: 2Fireplace: Wood Burning, Den/Library, Living RoomHas a Fireplace |
Windows, Doors, Floors & Walls Flooring: Carpet, Wood |
Levels, Entrance, & Accessibility Levels: OneFloors: Carpet, Wood |
View Has a View |
Exterior Features |
|---|
Exterior Home Features Foundation: SlabNo Private Pool |
Parking & Garage Number of Garage Spaces: 1Number of Covered Spaces: 1Other Parking: Driveway: AsphaltNo CarportHas a GarageHas an Attached GarageHas Open ParkingParking Spaces: 1Parking: Accessible Parking,Additional Parking,Attached,Off Street,Oversized |
Frontage Waterfront: RiverNot on Waterfront |
Water & Sewer Sewer: Public Sewer |
Finished Area Finished Area (above surface): 1568 Square Feet |
Days on Market |
|---|
Days on Market: 45 |
Property Information |
|---|
Year Built Year Built: 1954 |
Property Type / Style Property Type: ResidentialProperty Subtype: Single Family ResidenceArchitecture: Traditional,Ranch |
Building Construction Materials: Brick Veneer |
Property Information Parcel Number: 57130000100 |
Price & Status |
|---|
Price List Price: $265,000Price Per Sqft: $169 |
Status Change & Dates Possession Timing: Close Of Escrow, Negotiable |
Location |
|---|
Direction & Address City: St LouisCommunity: Riverview Gardens Add |
School Information Elementary School: Earl Nance Sr. Elem.Jr High / Middle School: Yeatman-Liddell Middle SchoolHigh School: Vashon HighHigh School District: St. Louis City |
Agent Information |
|---|
Listing Agent Listing ID: 24014169 |
HOA |
|---|
Association for this Listing: St. Louis Association of REALTORS |
Lot Information |
|---|
Lot Area: 0.42 acres |
Listing Info |
|---|
Special Conditions: Standard |
Compensation |
|---|
Buyer Agency Commission: 2Buyer Agency Commission Type: %Sub Agency Commission: 0Sub Agency Commission Type: %Transaction Broker Commission: 0Transaction Broker Commission Type: % |
Notes The listing broker’s offer of compensation is made only to participants of the MLS where the listing is filed |
Business |
|---|
Business Information Ownership: Private |
Miscellaneous |
|---|
Mls Number: 24014169Water View |
Additional Information |
|---|
Mlg Can ViewMlg Can Use: IDX |
Last check for updates: about 19 hours ago
Listing Provided by: Kayla B Johnson, (618) 207-9437
Coldwell Banker Premier Group
Originating MLS: St. Louis Association of REALTORS
Source: MARIS, MLS#24014169

Price History for 9910 Parkway Dr
| Date | Price | Event | Source |
|---|---|---|---|
| 03/13/2024 | $265,000 | Listed For Sale | MARIS #24014169 |
| 02/13/2010 | $150,000 | ListingRemoved | Agent Provided |
| 02/06/2010 | $150,000 | Listed For Sale | Agent Provided |
| 07/31/2009 | -- | Sold | N/A |
Similar Homes You May Like
Skip to last item
- Coldwell Banker Realty - Gunda
- See more homes for sale inSaint LouisTake a look
Skip to first item
New Listings near 9910 Parkway Dr
Skip to last item
- Berkshire Hathaway Select
- See more homes for sale inSaint LouisTake a look
Skip to first item
Property Taxes and Assessment
| Year | 2023 |
|---|---|
| Tax | $1,146 |
| Assessment | $14,050 |
Home facts updated by county records
Comparable Sales for 9910 Parkway Dr
Address | Distance | Property Type | Sold Price | Sold Date | Bed | Bath | Sqft |
|---|---|---|---|---|---|---|---|
0.20 | Single-Family Home | - | 03/12/24 | 3 | 2 | 1,592 | |
0.15 | Single-Family Home | - | 03/14/24 | 3 | 3 | 1,712 | |
0.22 | Single-Family Home | - | 12/08/23 | 4 | 1 | 1,128 | |
0.34 | Single-Family Home | - | 05/19/23 | 3 | 2 | 1,576 | |
0.18 | Single-Family Home | - | 09/15/23 | 3 | 2 | 1,064 |
Neighborhood Overview
Neighborhood stats provided by third party data sources.
LGBTQ Local Legal Protections
LGBTQ Local Legal Protections
Kayla B Johnson, Coldwell Banker Premier Group

IDX information is provided exclusively for personal, non-commercial use, and may not be used for any purpose other than to identify prospective properties consumers may be interested in purchasing.
Information is deemed reliable but not guaranteed. Some IDX listings have been excluded from this website. Click here for more information
The listing broker’s offer of compensation is made only to participants of the MLS where the listing is filed.
The listing broker’s offer of compensation is made only to participants of the MLS where the listing is filed.
