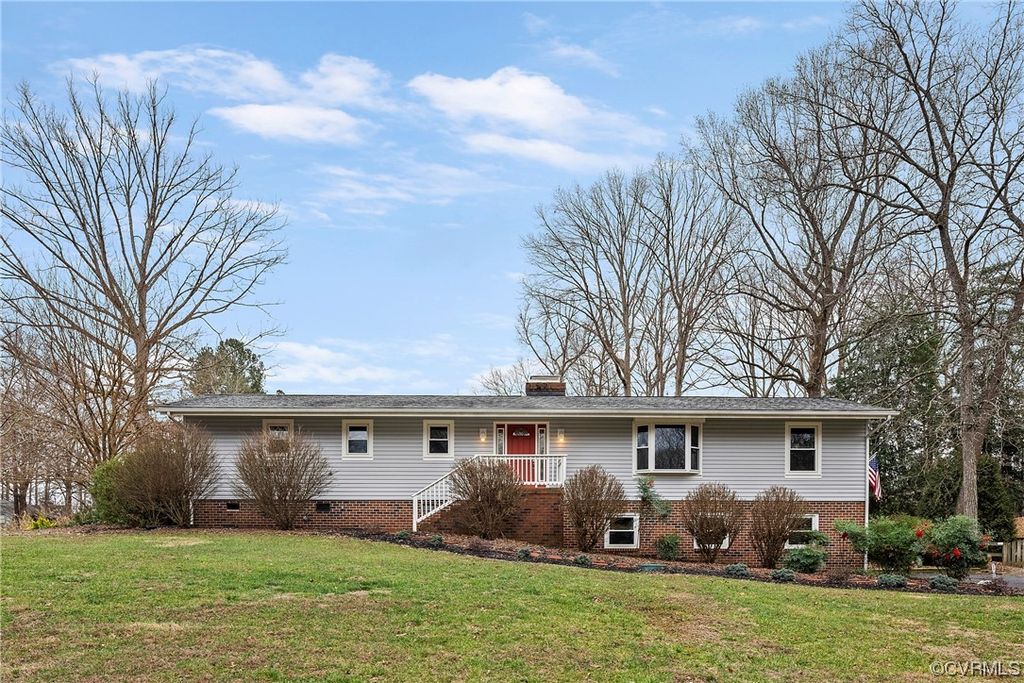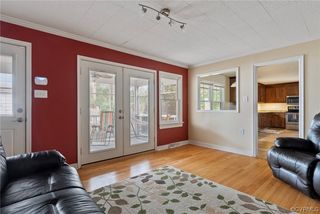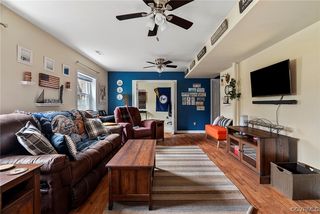


SOLDMAR 22, 2024
9901 Trebeck Rd
North Chesterfield, VA 23236
- 5 Beds
- 3 Baths
- 3,150 sqft (on 0.88 acres)
- 5 Beds
- 3 Baths
- 3,150 sqft (on 0.88 acres)
5 Beds
3 Baths
3,150 sqft
(on 0.88 acres)
Homes for Sale Near 9901 Trebeck Rd
Skip to last item
- Village Concepts Realty Group, CVRMLS
- Long & Foster REALTORS 12, CVRMLS
- See more homes for sale inNorth ChesterfieldTake a look
Skip to first item
Local Information
© Google
-- mins to
Commute Destination
Description
This property is no longer available to rent or to buy. This description is from March 22, 2024
Nestled on a generous corner lot, this charming ranch-style home invites you into a world of comfort, space, and style. Notice the attention to detail as you enter the home with the gleaming hardwood floors, crown molding, formal rooms, and a huge eat-in kitchen. This home offers over 3150 sq ft with 5 bedrooms and 3 full bathrooms. There is a 1st-floor primary bedroom with a walk-in closet and primary bathroom, 2 additional 1st-floor bedrooms, and a full hall bathroom. The inviting living room is cozy and warm and
leads out to the awesome 17x10 screened porch! On the finished basement level, you will find a 2nd living area. It includes a family room, the 4th & 5th bedrooms, a full bathroom, and the utility room with w/d hookup, sink & electrical outlets for appliances. The basement level has a separate entrance which leads to the front paved parking/driveway. The home has been recently updated with new countertops, ceramic tile floors, & tile showers. Step outdoors to find a fully fenced rear yard with a detached garage. The garage has electricity and room for a workshop. Beautifully landscaped, loads of space for everyone, and a fantastic location! This home is a Must See!
leads out to the awesome 17x10 screened porch! On the finished basement level, you will find a 2nd living area. It includes a family room, the 4th & 5th bedrooms, a full bathroom, and the utility room with w/d hookup, sink & electrical outlets for appliances. The basement level has a separate entrance which leads to the front paved parking/driveway. The home has been recently updated with new countertops, ceramic tile floors, & tile showers. Step outdoors to find a fully fenced rear yard with a detached garage. The garage has electricity and room for a workshop. Beautifully landscaped, loads of space for everyone, and a fantastic location! This home is a Must See!
Home Highlights
Parking
Garage
Outdoor
Porch
A/C
Heating & Cooling
HOA
None
Price/Sqft
$137/sqft
Listed
46 days ago
Home Details for 9901 Trebeck Rd
Interior Features |
|---|
Interior Details Basement: Full,Finished,Walk-Out AccessNumber of Rooms: 14Types of Rooms: Kitchen, Full Bath, Dining Room, Primary Bedroom, Laundry, Family Room, Foyer, Living Room, Additional Room, Bedroom 2, Bedroom 3, Bedroom 4, Bedroom 5 |
Beds & Baths Number of Bedrooms: 5Number of Bathrooms: 3Number of Bathrooms (full): 3 |
Dimensions and Layout Living Area: 3150 Square Feet |
Appliances & Utilities Appliances: Dishwasher, Electric Cooking, Electric Water Heater, Microwave, OvenDishwasherLaundry: Washer Hookup,Dryer HookupMicrowave |
Heating & Cooling Heating: Forced Air,Natural GasHas CoolingAir Conditioning: Central AirHas HeatingHeating Fuel: Forced Air |
Fireplace & Spa Number of Fireplaces: 1Fireplace: MasonryHas a Fireplace |
Windows, Doors, Floors & Walls Flooring: Ceramic Tile, Partially Carpeted, Vinyl, Wood |
Levels, Entrance, & Accessibility Stories: 2Number of Stories: 2Levels: TwoFloors: Ceramic Tile, Partially Carpeted, Vinyl, Wood |
Exterior Features |
|---|
Exterior Home Features Roof: CompositionPatio / Porch: Front Porch, Screened, PorchFencing: Back Yard, PartialExterior: Porch, Paved Driveway |
Parking & Garage Number of Garage Spaces: 1Number of Covered Spaces: 1Has a GarageNo Attached GarageParking Spaces: 1Parking: Driveway,Detached,Garage,Paved,Two Spaces,Workshop in Garage |
Pool Pool: None |
Frontage Not on Waterfront |
Water & Sewer Sewer: Septic Tank |
Finished Area Finished Area (below surface): 1050 Square Feet |
Property Information |
|---|
Year Built Year Built: 1976 |
Property Type / Style Property Type: ResidentialProperty Subtype: Single Family ResidenceArchitecture: Ranch |
Building Construction Materials: Drywall, Frame, Vinyl SidingNot a New ConstructionNot Attached Property |
Property Information Condition: ResaleParcel Number: 751683113400000 |
Price & Status |
|---|
Price List Price: $430,000Price Per Sqft: $137/sqft |
Status Change & Dates Off Market Date: Thu Feb 08 2024Possession Timing: Close Of Escrow |
Active Status |
|---|
MLS Status: Closed |
Media |
|---|
Location |
|---|
Direction & Address City: North ChesterfieldCommunity: Mayfair Estates |
School Information Elementary School: Jacobs RoadJr High / Middle School: ManchesterHigh School: Clover Hill |
HOA |
|---|
Association for this Listing: Central Virginia Regional MLSNo HOA |
Lot Information |
|---|
Lot Area: 0.88 acres |
Compensation |
|---|
Buyer Agency Commission: 3.00Buyer Agency Commission Type: % |
Notes The listing broker’s offer of compensation is made only to participants of the MLS where the listing is filed |
Business |
|---|
Business Information Ownership: Individuals |
Miscellaneous |
|---|
BasementMls Number: 2401865Living Area Range Units: Square Feet |
Last check for updates: about 4 hours ago
Listed by Kevin Currie, (804) 928-1620
Hometown Realty
Bought with: Kelly Dunn, (804) 307-6576, Open Gate Realty Group
Originating MLS: Central Virginia Regional MLS
Source: CVRMLS, MLS#2401865

Price History for 9901 Trebeck Rd
| Date | Price | Event | Source |
|---|---|---|---|
| 03/22/2024 | $430,000 | Sold | CVRMLS #2401865 |
| 02/08/2024 | $430,000 | Pending | CVRMLS #2401865 |
| 01/30/2024 | $430,000 | Listed For Sale | CVRMLS #2401865 |
| 07/10/2020 | $342,500 | Sold | CVRMLS #2014519 |
| 05/30/2020 | $349,950 | Pending | Agent Provided |
| 05/14/2020 | $349,950 | PriceChange | Agent Provided |
| 04/07/2020 | $369,900 | Listed For Sale | Agent Provided |
| 06/29/2018 | $299,950 | Sold | CVRMLS #1818964 |
| 05/27/2018 | $299,950 | Pending | Agent Provided |
| 05/25/2018 | $299,950 | Listed For Sale | Agent Provided |
| 01/08/2018 | $187,000 | Sold | N/A |
| 12/01/2017 | $204,928 | Listed For Sale | Agent Provided |
| 04/22/2017 | $204,928 | ListingRemoved | Agent Provided |
| 04/14/2017 | $0 | Listed For Sale | Agent Provided |
| 08/03/2004 | $200,000 | Sold | N/A |
Property Taxes and Assessment
| Year | 2023 |
|---|---|
| Tax | $3,518 |
| Assessment | $386,600 |
Home facts updated by county records
Comparable Sales for 9901 Trebeck Rd
Address | Distance | Property Type | Sold Price | Sold Date | Bed | Bath | Sqft |
|---|---|---|---|---|---|---|---|
0.09 | Single-Family Home | $375,000 | 02/02/24 | 3 | 3 | 3,381 | |
0.04 | Single-Family Home | $375,000 | 04/12/24 | 4 | 3 | 3,780 | |
0.36 | Single-Family Home | $449,950 | 10/19/23 | 4 | 3 | 2,823 | |
0.06 | Single-Family Home | $425,000 | 04/19/24 | 3 | 3 | 2,315 | |
0.15 | Single-Family Home | $418,700 | 02/28/24 | 4 | 2 | 2,168 | |
0.17 | Single-Family Home | $438,000 | 05/04/23 | 4 | 3 | 2,581 | |
0.36 | Single-Family Home | $429,500 | 09/29/23 | 4 | 3 | 2,415 |
Assigned Schools
These are the assigned schools for 9901 Trebeck Rd.
- Clover Hill High School
- 9-12
- Public
- 1734 Students
5/10GreatSchools RatingParent Rating AverageGreat community and love doing sports thereParent Review1y ago - Manchester Middle School
- 6-8
- Public
- 1105 Students
4/10GreatSchools RatingParent Rating AverageI feel safe in this school, in the schools I jad been I didn't have so many friends, in Manchester I found too many, the teachers are kind and not racist, and there are few fightsStudent Review2mo ago - Jacobs Road Elementary School
- PK-5
- Public
- 685 Students
6/10GreatSchools RatingParent Rating AverageI was at this school for 2 years. In my first year, I shared a space with a controlling and rude teacher who just always talked down to me, but called it constructive criticism. She left and the next year I loved working with the new teacher I shared a space with. The teachers there are great. Most love their kids and would do anything for them to succeed. The Principal is about as fake as they come. She is always hiding in her office and makes the Assistant Principal do all the work. He looked overwhelmed and burned out all the time but still made it to work every day. She threw a fit when teachers who were leaving the school at the end of the year didn't show up for the little gifts she got and tossed them back on the table in a meeting when she noticed they were not there. It was a true sign of how much they didn't care for her patronizing. Chesterfield County Public Schools is slowly looking like Richmond City Schools and they aren't ready for it. This school wants to keep its image more white-friendly and kind of hide ELL kids away from Gen Pop. Students of color get harsher punishments than white kids. Over all not a bad school, but the admin needs to wake up or retire.Teacher Review4mo ago - Check out schools near 9901 Trebeck Rd.
Check with the applicable school district prior to making a decision based on these schools. Learn more.
What Locals Say about North Chesterfield
- Jennifer R.
- Resident
- 5y ago
"I️ love the neighborhood that I️ live in and my neighbors are very friendly! Our house is the perfect starter home for our little family. "
LGBTQ Local Legal Protections
LGBTQ Local Legal Protections

All or a portion of the multiple Listing information is provided by the Central Virginia Regional Multiple Listing Service, LLC, from a copyrighted compilation of Listing s. All CVR MLS information provided is deemed reliable but is not guaranteed accurate. The compilation of Listings and each individual Listing are ©2023 Central Virginia Regional Multiple Listing Service, LLC. All rights reserved.
The listing broker’s offer of compensation is made only to participants of the MLS where the listing is filed.
The listing broker’s offer of compensation is made only to participants of the MLS where the listing is filed.
Homes for Rent Near 9901 Trebeck Rd
Skip to last item
Skip to first item
Off Market Homes Near 9901 Trebeck Rd
Skip to last item
- Keller Williams Realty, CVRMLS
- Providence Hill Real Estate, CVRMLS
- Fathom Realty Virginia, CVRMLS
- Rashkind Saunders & Co., CVRMLS
- Long & Foster REALTORS 12, CVRMLS
- Keller Williams Realty, CVRMLS
- Joyner Fine Properties, CVRMLS
- Long & Foster REALTORS, CVRMLS
- See more homes for sale inNorth ChesterfieldTake a look
Skip to first item
9901 Trebeck Rd, North Chesterfield, VA 23236 is a 5 bedroom, 3 bathroom, 3,150 sqft single-family home built in 1976. This property is not currently available for sale. 9901 Trebeck Rd was last sold on Mar 22, 2024 for $430,000 (0% higher than the asking price of $430,000). The current Trulia Estimate for 9901 Trebeck Rd is $431,600.
