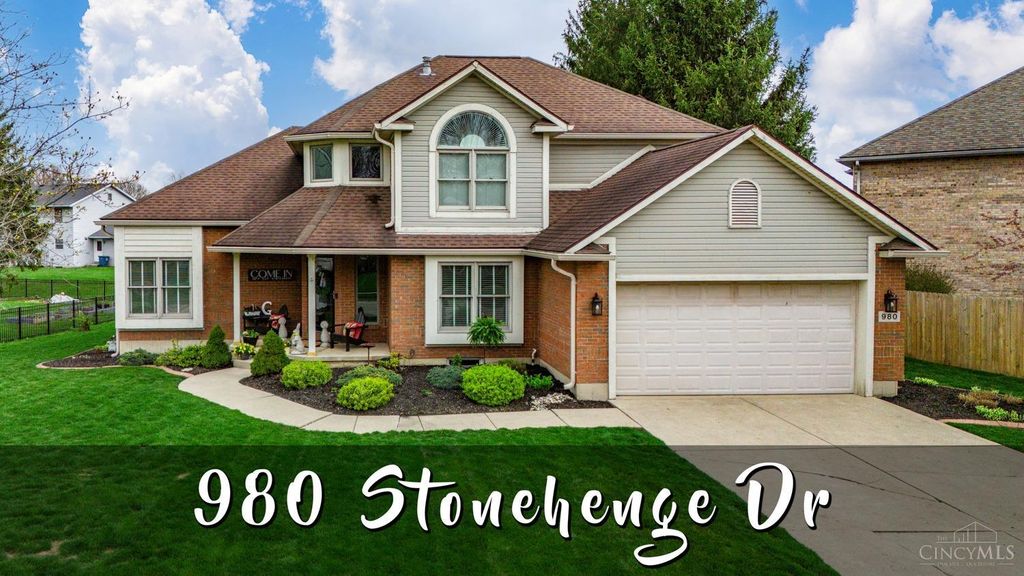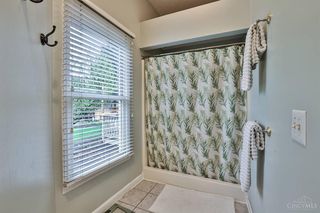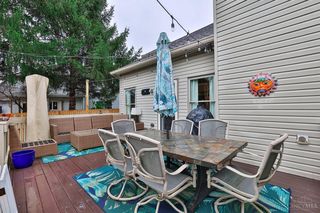


FOR SALE0.26 ACRES
980 Stonehenge Dr
Tipp City, OH 45371
- 4 Beds
- 4 Baths
- 2,387 sqft (on 0.26 acres)
- 4 Beds
- 4 Baths
- 2,387 sqft (on 0.26 acres)
4 Beds
4 Baths
2,387 sqft
(on 0.26 acres)
We estimate this home will sell faster than 92% nearby.
Local Information
© Google
-- mins to
Commute Destination
Description
4,036 SF home in popular Windmere subdivision. 2,387 SF on 1st & 2nd levels plus an additional 1,649 SF in the LL. Covered porch. Open floor plan w/ cathedral ceilings, gas FP & plant shelving accent great room. Gorgeous wood floors throughout most of main floor. Formal dining room off entry. Kitchen features breakfast bar & breakfast room open to the great room. First floor owner suite 10' tray ceiling & large ensuite w/large wlk-in closet, double sink, step-in shower & plant shelving. Plumbed for first floor laundry; laundry is currently in the LL. Updated painting & lighting throughout. 2nd level features 2 bedrooms, remodeled full bath w/ quartz counter, tile floor & updated tiled shower. Loft on 2nd level ideal for study/office. Professionally finished LL. Rec room area w/ large wet bar, ideal for entertaining. LL also features family room area w/ lighted display shelving, 13x10 guest room w/ closet, full updated bath, & large storage room. Back-up system to sump pump.
Home Highlights
Parking
2 Car Garage
Outdoor
Patio, Deck
A/C
Heating & Cooling
HOA
None
Price/Sqft
$180
Listed
4 days ago
Home Details for 980 Stonehenge Dr
Interior Features |
|---|
Interior Details Basement: Full,Finished,WW CarpetNumber of Rooms: 14Types of Rooms: Master Bedroom, Bedroom 2, Bedroom 3, Bedroom 4, Bedroom 5, Master Bathroom, Bathroom 1, Bathroom 2, Bathroom 3, Bathroom 4, Dining Room, Family Room, Great Room, Kitchen, Living Room, Office |
Beds & Baths Number of Bedrooms: 4Number of Bathrooms: 4Number of Bathrooms (full): 3Number of Bathrooms (half): 1 |
Dimensions and Layout Living Area: 2387 Square Feet |
Appliances & Utilities Utilities: Cable ConnectedAppliances: Dishwasher, Disposal, Microwave, Oven/Range, Refrigerator, Gas Water HeaterDishwasherDisposalMicrowaveRefrigerator |
Heating & Cooling Heating: Forced Air,Natural GasHas CoolingAir Conditioning: Ceiling Fan(s),Central AirHas HeatingHeating Fuel: Forced Air |
Fireplace & Spa Number of Fireplaces: 1Fireplace: GasHas a Fireplace |
Gas & Electric Gas: Natural |
Windows, Doors, Floors & Walls Window: Double Hung, Double Pane Windows, Insulated WindowsDoor: Multi Panel Doors |
Levels, Entrance, & Accessibility Stories: 2Levels: Two |
View Has a ViewView: Other |
Security Security: Smoke Alarm |
Exterior Features |
|---|
Exterior Home Features Roof: ShinglePatio / Porch: Deck, PatioFoundation: Concrete PerimeterNo Private Pool |
Parking & Garage Number of Garage Spaces: 2Number of Covered Spaces: 2No CarportHas a GarageHas an Attached GarageHas Open ParkingParking Spaces: 2Parking: Driveway,On Street,Garage Door Opener |
Frontage Road Frontage: City Street |
Water & Sewer Sewer: Public Sewer |
Surface & Elevation Topography: Level |
Days on Market |
|---|
Days on Market: 4 |
Property Information |
|---|
Year Built Year Built: 1993 |
Property Type / Style Property Type: ResidentialProperty Subtype: Single Family ResidenceArchitecture: Traditional |
Building Construction Materials: Brick, Cedar, Vinyl SidingNot a New Construction |
Property Information Parcel Number: G15020774 |
Price & Status |
|---|
Price List Price: $428,500Price Per Sqft: $180Price Range: $0 - $428,500 |
Status Change & Dates Possession Timing: Negotiable |
Active Status |
|---|
MLS Status: Active |
Location |
|---|
Direction & Address City: Tipp CityCommunity: Windmere |
School Information High School District: Tipp City SD |
Agent Information |
|---|
Listing Agent Listing ID: 1803206 |
Building |
|---|
Building Area Building Area: 2387 Square Feet |
HOA |
|---|
Association for this Listing: Cincinnati Area Multiple Listing ServiceHOA Fee: No HOA Fee |
Lot Information |
|---|
Lot Area: 0.26 acres |
Documents |
|---|
Disclaimer: Information has not been verified, is not guaranteed and subject to change. |
Offer |
|---|
Listing Terms: No Special Financing |
Compensation |
|---|
Buyer Agency Commission: 3Buyer Agency Commission Type: % |
Notes The listing broker’s offer of compensation is made only to participants of the MLS where the listing is filed |
Miscellaneous |
|---|
Last check for updates: about 10 hours ago
Listing courtesy of Jackie L Halderman, (937) 239-0315
Sibcy Cline Vandalia, (937) 898-1234
Originating MLS: Cincinnati Area Multiple Listing Service
The data relating to real estate for sale on this website comes in part from the Broker Reciprocity programs of the MLS of Greater Cincinnati, Inc.. Those listings held by brokerage firms other than Zillow, Inc. are marked with the Broker Reciprocity logo and house icon. The properties displayed may not be all of the properties available through Broker Reciprocity.
IDX information is provided exclusively for personal, non-commercial use, and may not be used for any purpose other than to identify prospective properties consumers may be interested in purchasing.
Information is deemed reliable but not guaranteed.
Zillow, Inc. does not display the entire Cincinnati MLS Broker Reciprocity™ database on this web site. The listings of some real estate brokerage firms have been excluded.
Copyright 2024, MLS of Greater Cincinnati, Inc. All rights reserved
The listing broker’s offer of compensation is made only to participants of the MLS where the listing is filed.
The listing broker’s offer of compensation is made only to participants of the MLS where the listing is filed.
Price History for 980 Stonehenge Dr
| Date | Price | Event | Source |
|---|---|---|---|
| 04/25/2024 | $428,500 | PriceChange | DABR MLS #908357 |
| 04/11/2024 | $439,900 | Listed For Sale | DABR MLS #908357 |
| 09/20/2000 | $225,700 | Sold | N/A |
Similar Homes You May Like
Skip to last item
- Amy Watt, Howard Hanna Real Estate Services
- Gareth L. Johnston, Berkshire Hathaway Professional Realty
- Pam Bornhorst, Keller Williams Home Town Realty
- See more homes for sale inTipp CityTake a look
Skip to first item
New Listings near 980 Stonehenge Dr
Skip to last item
- Amy Watt, Howard Hanna Real Estate Services
- Gareth L. Johnston, Berkshire Hathaway Professional Realty
- Carli Amlin, RE/MAX Alliance Realty- Tipp City
- Pam Bornhorst, Keller Williams Home Town Realty
- Julie Carter, Howard Hanna Real Estate Services
- See more homes for sale inTipp CityTake a look
Skip to first item
Property Taxes and Assessment
| Year | 2022 |
|---|---|
| Tax | $4,640 |
| Assessment | $292,200 |
Home facts updated by county records
Comparable Sales for 980 Stonehenge Dr
Address | Distance | Property Type | Sold Price | Sold Date | Bed | Bath | Sqft |
|---|---|---|---|---|---|---|---|
0.07 | Single-Family Home | $368,500 | 05/05/23 | 4 | 3 | 2,547 | |
0.03 | Single-Family Home | $355,000 | 01/12/24 | 3 | 3 | 2,100 | |
0.32 | Single-Family Home | $363,700 | 09/18/23 | 4 | 4 | 2,288 | |
0.10 | Single-Family Home | $335,000 | 11/27/23 | 3 | 2 | 1,982 | |
0.24 | Single-Family Home | $400,000 | 07/17/23 | 5 | 3 | 2,630 | |
0.33 | Single-Family Home | $336,900 | 05/02/23 | 4 | 2 | 2,366 | |
0.21 | Single-Family Home | $507,500 | 11/02/23 | 4 | 4 | 3,062 | |
0.36 | Single-Family Home | $400,000 | 07/24/23 | 4 | 3 | 2,273 |
What Locals Say about Tipp City
- Drew B.
- Resident
- 3y ago
"Harvest fest city wide garage sale. Mum fest there is always something going on downtown and it’s mostly family fun "
- Maymefisher
- Resident
- 4y ago
"Don’t mind a bit! It’s a bit of a haul for some things, but we love it out here. Tipp City has been great to us so far!"
- Mustangboy1987
- Resident
- 4y ago
"30 minute commute to work in my own vehicle there is no public transportation in the neighborhood I currently live in "
- Aliccurtis
- Resident
- 4y ago
"I see dog walkers every day and they seem satisfied with the area. There is a trail and a big parking. Lot"
- Katrina.rigdon
- Resident
- 4y ago
"I’ve lived here for 2 years and enjoy this area. The people are friendly and don’t treat each other like strangers. It’s small enough but also big enough as well in terms of community. We have festivals and year round events that bring the community together. "
- Marciutt2
- Prev. Resident
- 5y ago
"I lived in this neighborhood for 25 years. Raised our children here and loved it. Great schools. Great churches, great associations and clubs to join for both adults and children. Wonderful restaurants within walking distance of this home. Bike trail is close by as well as the aquatic center. There is also a tennis club and gymnastics center in town. Two great city parks as well."
- Rsmith827
- Resident
- 5y ago
"free to walk your dog you have very nice neighbors and everyone takes very good care of their property. "
- Gypsygreer
- Resident
- 5y ago
"community concerts in the summer for free, walking alone without fear, and how clean the streets are."
- Tlynnodom
- Visitor
- 5y ago
"Friendly neighbors, quiet. Open field across the street. Close distance to down town, shopping and fun."
- southdayton
- 10y ago
"Lots of updates but 3rd street is a bit close to the train tracks and not my favorite part of town. Great schools and community."
- southdayton
- 10y ago
"GREAT Schools and neighborhood. Close (walking dist) to parks and restaurants. The Bike Trail is a quick bike ride away from this house too. It's quiet and close to schools. There's some night life in town that isn't bad for a smaller town as well."
- Larry J.
- 10y ago
"Mature neighborhood, close to schools, quick access to I-75, shopping and airport."
- ocfg50
- 11y ago
"Live and work in the City, raised children and graduated from the high school. Municiply owned electric helps keep rates down. Well maintained city infrastucture. Community living is alive and well. Arts Council and many community activites make a positive contribution to the quality oflife in Tipp City."
LGBTQ Local Legal Protections
LGBTQ Local Legal Protections
Jackie L Halderman, Sibcy Cline Vandalia
980 Stonehenge Dr, Tipp City, OH 45371 is a 4 bedroom, 4 bathroom, 2,387 sqft single-family home built in 1993. This property is currently available for sale and was listed by Cincy MLS on Apr 25, 2024. The MLS # for this home is MLS# 1803206.
