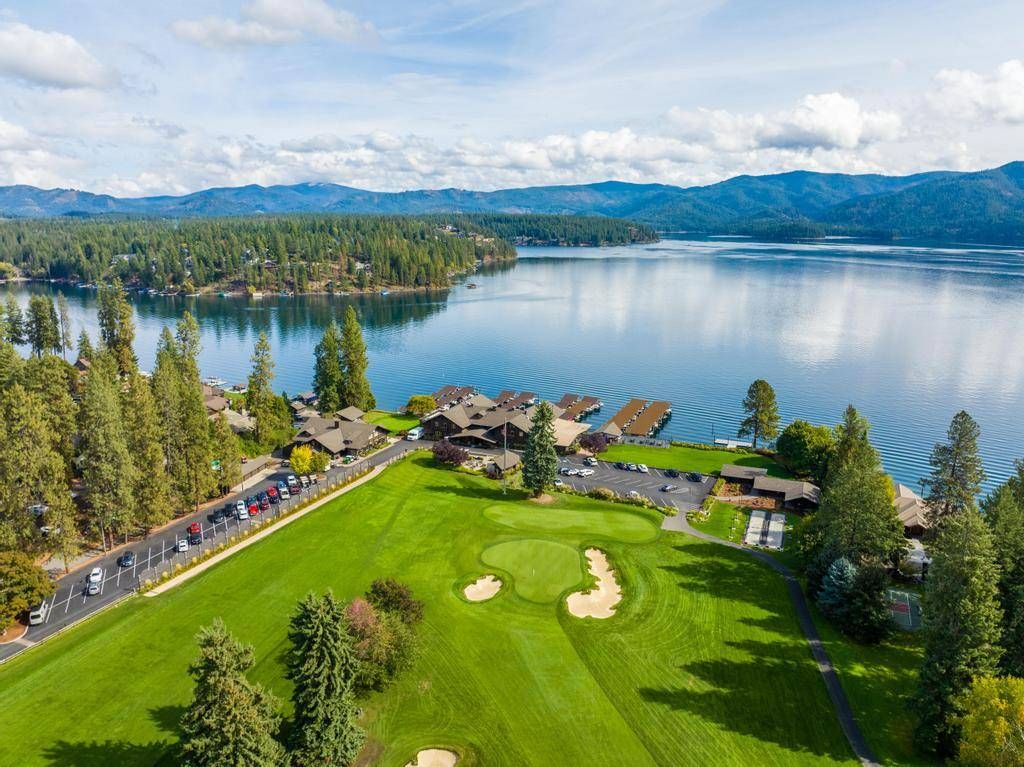


FOR SALE1.05 ACRES
9741 N Easy St
Hayden Lake, ID 83835
- 5 Beds
- 6 Baths
- 5 Beds
- 6 Baths
5 Beds
6 Baths
(on 1.05 acres)
Local Information
© Google
-- mins to
Commute Destination
Description
Located on the desirable Easy Street in Hayden, this 1.05-acre property is a rare opportunity to own a home backing the Hayden Lake Country Club practice course. Commuting is made easy with access to the Country Club, marina, Avondale Golf Club, Honeysuckle Beach, The Red House, and The Porch restaurants via golf cart. The house is well designed with living space primarily on the main floor, including 5 bedrooms, 4 full bathrooms, 2 half bathrooms, a large great room with golf course views, and a kitchen perfect for entertaining. The kitchen features a large walk-in pantry and a wonderful butler's pantry for catering large parties. Stay in shape with access to the golf simulator room and the 1/2-court gym. The main floor includes three large en-suite bedrooms, including the master suite, a home office, and a large family room. Upstairs, you will find lofts, 2 bedrooms, and a bathroom.
Home Highlights
Parking
Garage
Outdoor
Porch, Patio
A/C
Heating & Cooling
HOA
None
Price/Sqft
No Info
Listed
180+ days ago
Home Details for 9741 N Easy St
Interior Features |
|---|
Interior Details Basement: CrawlNumber of Rooms: 1Types of Rooms: Kitchen |
Beds & Baths Number of Bedrooms: 5Number of Bathrooms: 6Number of Bathrooms (full): 4Number of Bathrooms (half): 2 |
Appliances & Utilities Utilities: Naturl Gas AvailableAppliances: Dishwasher, Disposal, Refrigerator, Microwave, Oven, Water HeaterDishwasherDisposalMicrowaveRefrigerator |
Heating & Cooling Heating: Gas,Forced AirHas CoolingAir Conditioning: CentralHas HeatingHeating Fuel: Gas |
Fireplace & Spa No Fireplace |
Gas & Electric Electric: Amps(0) |
Windows, Doors, Floors & Walls Flooring: Laminate, Tile |
Levels, Entrance, & Accessibility Stories: 2Floors: Laminate, Tile |
View No View |
Exterior Features |
|---|
Exterior Home Features Roof: AsphaltPatio / Porch: Patio, Covered Porch |
Parking & Garage Number of Garage Spaces: 4Number of Covered Spaces: 4Has a GarageHas Open ParkingParking Spaces: 4Parking: Driveway,Attached |
Frontage Not on Waterfront |
Water & Sewer Sewer: Municipal |
Farm & Range Frontage Length: 0 |
Days on Market |
|---|
Days on Market: 180+ |
Property Information |
|---|
Year Built Year Built: 2014 |
Property Type / Style Property Type: ResidentialProperty Subtype: Single Family ResidenceArchitecture: Traditional |
Building Construction Materials: FrameNot a New Construction |
Property Information Parcel Number: 135965 |
Price & Status |
|---|
Price List Price: $4,499,000 |
Status Change & Dates |
Active Status |
|---|
MLS Status: Active |
Media |
|---|
Location |
|---|
Direction & Address City: Hayden Lake |
School Information Elementary School District: Coeur D'alene DistrictJr High / Middle School District: Coeur D'alene DistrictHigh School District: Coeur D'alene District |
Agent Information |
|---|
Listing Agent Listing ID: 11213391 |
Community |
|---|
Not Senior Community |
HOA |
|---|
No HOAHOA Fee: No HOA Fee |
Lot Information |
|---|
Lot Area: 1.05 acres |
Offer |
|---|
Listing Agreement Type: Exclusive |
Miscellaneous |
|---|
BasementMls Number: 11213391 |
Listing courtesy of Joel Pearl
Pearl Realty, LLC
Source: My State MLS, MLS#11213391
Price History for 9741 N Easy St
| Date | Price | Event | Source |
|---|---|---|---|
| 10/09/2023 | $4,499,000 | Listed For Sale | Coeur d'Alene MLS #23-9219 |
| 05/24/2021 | $4,900,000 | Pending | SMLS #202110550 |
| 02/03/2021 | ListingRemoved | Local MLS | |
| 12/23/2020 | $4,900,000 | Listed For Sale | Agent Provided |
Similar Homes You May Like
Skip to last item
- Coldwell Banker Schneidmiller Realty
- Coldwell Banker Schneidmiller Realty
- Windermere/Coeur d'Alene Realty Inc
- Tomlinson Sotheby's International Realty (Idaho)
- TOMLINSON SOTHEBY`S INTL. REAL
- Tomlinson Sotheby's International Realty (Idaho)
- Coldwell Banker Schneidmiller Realty
- Tomlinson Sotheby's International Realty (Idaho)
- Coldwell Banker Schneidmiller Realty
- Tomlinson Sotheby's International Realty (Idaho)
- Tomlinson Sotheby's International Realty (Idaho)
- CENTURY 21 WATERFRONT
- See more homes for sale inHayden LakeTake a look
Skip to first item
New Listings near 9741 N Easy St
Skip to last item
- CENTURY 21 WATERFRONT
- TOMLINSON SOTHEBY`S INTL. REAL
- See more homes for sale inHayden LakeTake a look
Skip to first item
Property Taxes and Assessment
| Year | 2023 |
|---|---|
| Tax | |
| Assessment | $3,674,257 |
Home facts updated by county records
Comparable Sales for 9741 N Easy St
Address | Distance | Property Type | Sold Price | Sold Date | Bed | Bath | Sqft |
|---|---|---|---|---|---|---|---|
0.48 | Single-Family Home | - | 10/03/23 | 4 | 4 | 3,994 |
LGBTQ Local Legal Protections
LGBTQ Local Legal Protections
Joel Pearl, Pearl Realty, LLC
9741 N Easy St, Hayden Lake, ID 83835 is a 5 bedroom, 6 bathroom single-family home built in 2014. This property is currently available for sale and was listed by My State MLS on Oct 9, 2023. The MLS # for this home is MLS# 11213391.
