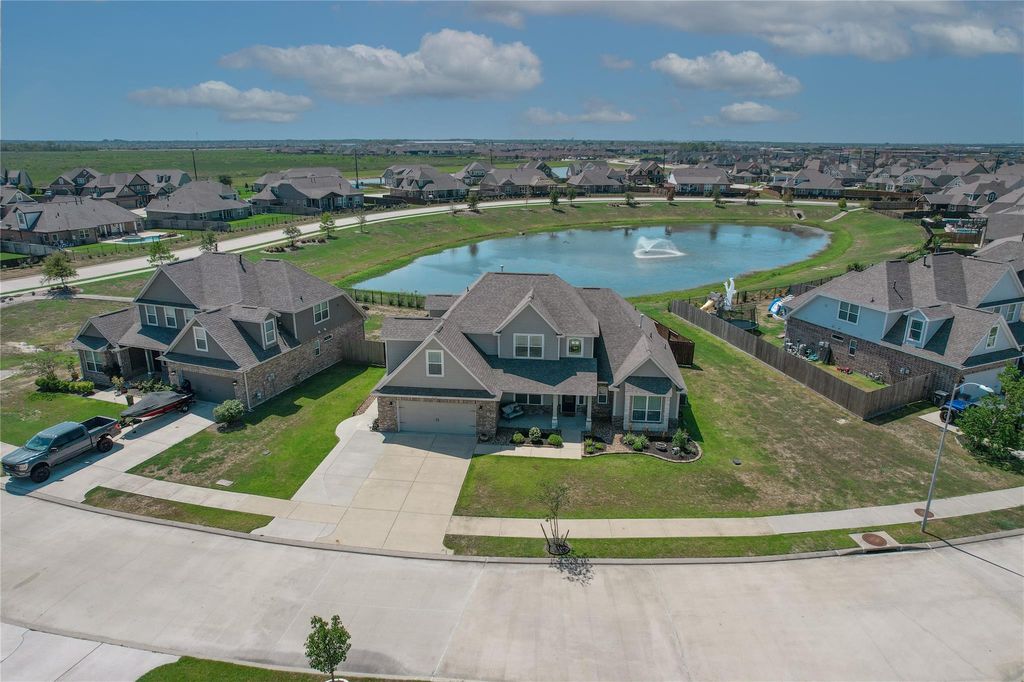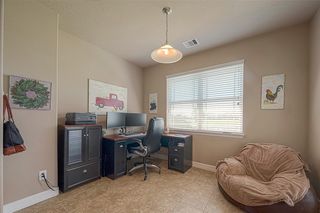


PENDING
3D VIEW
9730 Suffolk Downs Dr
Mont Belvieu, TX 77523
- 5 Beds
- 3 Baths
- 2,868 sqft
- 5 Beds
- 3 Baths
- 2,868 sqft
5 Beds
3 Baths
2,868 sqft
Local Information
© Google
-- mins to
Commute Destination
Description
Welcome to 9730 Suffolk Downs, a stunning 5-bedroom, 3-bathroom home nestled in a peaceful neighborhood with a beautiful lake view. This well-maintained property boasts a thoughtful floor plan with two bedrooms downstairs, including the primary suite, and two additional bedrooms upstairs along with a versatile game room that can easily serve as a fifth bedroom. The living room and entryway feature impressive high ceilings that create an open and airy ambiance. The home also offers a gas fireplace, stainless steel appliances, and an upgraded back porch with a built-in grill and TV, perfect for entertaining guests. With spacious bedrooms, an extended driveway, and an oversized lot, this home provides ample space for the entire family. Located in BHISD/Chambers County with an ultra-low tax rate, this property is truly a dream come true. Don't miss out - call today to schedule your private viewing!
Home Highlights
Parking
2 Car Garage
Outdoor
No Info
A/C
Heating & Cooling
HOA
$42/Monthly
Price/Sqft
$160
Listed
32 days ago
Home Details for 9730 Suffolk Downs Dr
Interior Features |
|---|
Interior Details Number of Rooms: 5Types of Rooms: Kitchen |
Beds & Baths Number of Bedrooms: 5Number of Bathrooms: 3Number of Bathrooms (full): 3 |
Dimensions and Layout Living Area: 2868 Square Feet |
Appliances & Utilities Appliances: Gas Oven, Gas Cooktop, Dishwasher, Disposal, MicrowaveDishwasherDisposalLaundry: Electric Dryer Hookup,Washer HookupMicrowave |
Heating & Cooling Heating: ElectricHas CoolingAir Conditioning: ElectricHas HeatingHeating Fuel: Electric |
Fireplace & Spa Number of Fireplaces: 1Fireplace: Gas, Gas LogHas a Fireplace |
Windows, Doors, Floors & Walls Flooring: Carpet, Tile |
Levels, Entrance, & Accessibility Stories: 2Floors: Carpet, Tile |
View No View |
Exterior Features |
|---|
Exterior Home Features Roof: CompositionFencing: Back YardFoundation: SlabNo Private Pool |
Parking & Garage Number of Garage Spaces: 2Number of Covered Spaces: 2No CarportHas a GarageHas an Attached GarageParking Spaces: 2Parking: Attached |
Frontage WaterfrontWaterfront: Lake FrontRoad Surface Type: ConcreteOn Waterfront |
Water & Sewer Sewer: Public Sewer |
Days on Market |
|---|
Days on Market: 32 |
Property Information |
|---|
Year Built Year Built: 2016 |
Property Type / Style Property Type: ResidentialProperty Subtype: Single Family ResidenceStructure Type: Free StandingArchitecture: Traditional |
Building Construction Materials: Cement Siding, StoneNot a New Construction |
Property Information Parcel Number: 55967 |
Price & Status |
|---|
Price List Price: $460,000Price Per Sqft: $160 |
Active Status |
|---|
MLS Status: Option Pending |
Location |
|---|
Direction & Address City: Mont BelvieuCommunity: Lakes/Champions Estates Ph 1 |
School Information Elementary School: Barbers Hill North Elementary SchoolElementary School District: 6 - Barbers HillJr High / Middle School: Barbers Hill North Middle SchoolJr High / Middle School District: 6 - Barbers HillHigh School: Barbers Hill High SchoolHigh School District: 6 - Barbers Hill |
Agent Information |
|---|
Listing Agent Listing ID: 30590454 |
Building |
|---|
Building Area Building Area: 2868 Square Feet |
Community |
|---|
Not Senior Community |
HOA |
|---|
HOA Phone: 866-800-4656Has an HOAHOA Fee: $500/Annually |
Lot Information |
|---|
Lot Area: 10628.64 sqft |
Offer |
|---|
Listing Agreement Type: Exclusive Right to Sell/LeaseListing Terms: Cash, Conventional, FHA, VA Loan |
Compensation |
|---|
Buyer Agency Commission: 3Buyer Agency Commission Type: %Sub Agency Commission: 3Sub Agency Commission Type: % |
Notes The listing broker’s offer of compensation is made only to participants of the MLS where the listing is filed |
Miscellaneous |
|---|
Mls Number: 30590454 |
Last check for updates: 1 day ago
Listing courtesy of Lisa Clary TREC #0573219, (281) 628-3485
Coldwell Banker Realty - Baytown
Source: HAR, MLS#30590454

Price History for 9730 Suffolk Downs Dr
| Date | Price | Event | Source |
|---|---|---|---|
| 04/23/2024 | $460,000 | Pending | HAR #30590454 |
| 04/15/2024 | $460,000 | PriceChange | HAR #30590454 |
| 03/05/2024 | $470,000 | PriceChange | HAR #77324404 |
| 02/13/2024 | $478,000 | PriceChange | HAR #77324404 |
| 11/10/2023 | $470,000 | PriceChange | HAR #78132705 |
| 10/05/2023 | $480,000 | PriceChange | HAR #48009489 |
| 09/22/2023 | $490,000 | Listed For Sale | HAR #48009489 |
Similar Homes You May Like
Skip to last item
- Coldwell Banker Realty - Baytown
- See more homes for sale inMont BelvieuTake a look
Skip to first item
New Listings near 9730 Suffolk Downs Dr
Skip to last item
Skip to first item
Property Taxes and Assessment
| Year | 2023 |
|---|---|
| Tax | $2,745 |
| Assessment | $458,410 |
Home facts updated by county records
What Locals Say about Mont Belvieu
- Nora J.
- Resident
- 5y ago
"Dogs are never running loose around my place unless one gets out by accident. People are very animal friendly"
- E2junior1
- Resident
- 5y ago
"I have lived here for 16 years and this is one of the older neighborhoods in this city. I feel very much safer here than most other communities around. Mature trees, people get out and help each other and the city is keeping the older subdivisions up-to-date with new streets etc. "
- Mhkille
- 10y ago
"Live & work here. Nearby golf course , fitness center, & wave pool. Beautiful, new baseball park. Very safe area. Local police are very visible. Very neighborhood atmosphere. "
LGBTQ Local Legal Protections
LGBTQ Local Legal Protections
Lisa Clary, Coldwell Banker Realty - Baytown

Copyright 2024, Houston REALTORS® Information Service, Inc.
The information provided is exclusively for consumers’ personal, non-commercial use, and may not be used for any purpose other than to identify prospective properties consumers may be interested in purchasing.
Information is deemed reliable but not guaranteed.
The listing broker’s offer of compensation is made only to participants of the MLS where the listing is filed.
The listing broker’s offer of compensation is made only to participants of the MLS where the listing is filed.
9730 Suffolk Downs Dr, Mont Belvieu, TX 77523 is a 5 bedroom, 3 bathroom, 2,868 sqft single-family home built in 2016. This property is currently available for sale and was listed by HAR on Mar 26, 2024. The MLS # for this home is MLS# 30590454.
