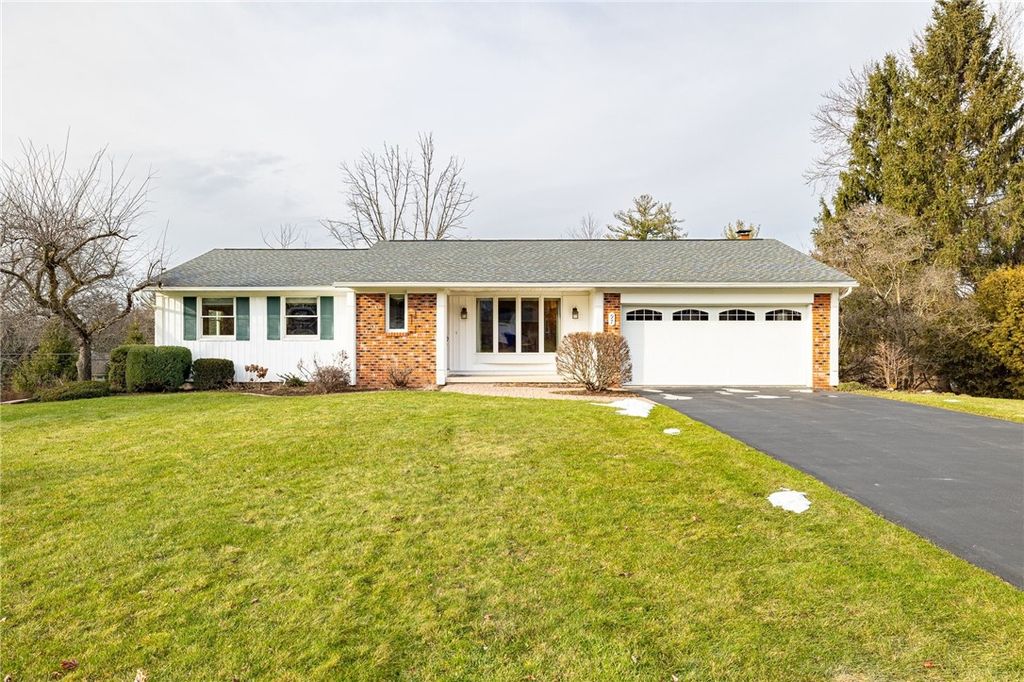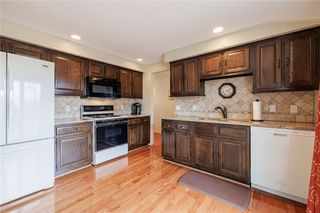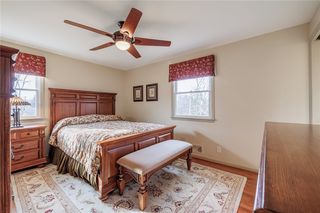


SOLDMAR 11, 2024
97 Tumbleweed Dr
Pittsford, NY 14534
- 3 Beds
- 2 Baths
- 1,440 sqft (on 0.34 acres)
- 3 Beds
- 2 Baths
- 1,440 sqft (on 0.34 acres)
$355,000
Last Sold: Mar 11, 2024
27% over list $280K
$247/sqft
Est. Refi. Payment $2,707/mo*
$355,000
Last Sold: Mar 11, 2024
27% over list $280K
$247/sqft
Est. Refi. Payment $2,707/mo*
3 Beds
2 Baths
1,440 sqft
(on 0.34 acres)
Homes for Sale Near 97 Tumbleweed Dr
Skip to last item
Skip to first item
Local Information
© Google
-- mins to
Commute Destination
Description
This property is no longer available to rent or to buy. This description is from April 11, 2024
3 Bed, 2 Bath Ranch which has been meticulously maintained & updated by original owners. PITTSFORD MAILING/HENRIETTA TAXES - The paver sidewalk welcomes you to the open porch and craftsman style door. Tiled foyer with large double door closet. The Living Room offers hardwood floors (2008) a casement-bay window with custom draperies and Hunter Douglas Blinds. Open concept kitchen, dining, family room. Hardwoods continue into kitchen which features granite counters, peninsula island with additional storage and sliding door to maintenance free deck. Enjoy cozy evenings in the dining/family room with raised hearth gas fireplace. Access to walk out basement and garage with new epoxy floors (2023). Hardwoods continue through the rest of the homes 3 spacious bedrooms including the spacious primary bed with updated en-suite bathroom with double vanity and sit/stand tub/shower and Heated Floors!! Home went under extensive renovation around 2008, which includes updates Guest Bath. Furnace & A/C 2003, Tankless Hot Water 2018, Roof 2012. Anderson Windows/Vinyl Siding. Delayed negotiations 1/22/24 @ 12 Noon.
Home Highlights
Parking
Garage
Outdoor
Porch, Patio, Deck
A/C
Heating & Cooling
HOA
None
Price/Sqft
$247/sqft
Listed
103 days ago
Home Details for 97 Tumbleweed Dr
Interior Features |
|---|
Interior Details Basement: Egress Windows,Full,Walk-Out Access,Sump PumpNumber of Rooms: 8Types of Rooms: Living Room, Bedroom 1, Bedroom 2, Bedroom 3, Dining Room, Family Room, Kitchen |
Beds & Baths Number of Bedrooms: 3Main Level Bedrooms: 3Number of Bathrooms: 2Number of Bathrooms (full): 2Number of Bathrooms (main level): 2 |
Dimensions and Layout Living Area: 1440 Square Feet |
Appliances & Utilities Utilities: Cable Available, High Speed Internet Available, Sewer Connected, Water ConnectedAppliances: Dryer, Dishwasher, Free-Standing Range, Disposal, Gas Oven, Gas Range, Gas Water Heater, Oven, Refrigerator, WasherDishwasherDisposalDryerLaundry: In BasementRefrigeratorWasher |
Heating & Cooling Heating: Gas,Forced AirHas CoolingAir Conditioning: Central AirHas HeatingHeating Fuel: Gas |
Fireplace & Spa Number of Fireplaces: 1Has a Fireplace |
Gas & Electric Electric: Circuit Breakers |
Windows, Doors, Floors & Walls Window: DrapesDoor: Sliding DoorsFlooring: Ceramic Tile, Hardwood, Varies |
Levels, Entrance, & Accessibility Stories: 1Number of Stories: 1Levels: OneFloors: Ceramic Tile, Hardwood, Varies |
Exterior Features |
|---|
Exterior Home Features Roof: AsphaltPatio / Porch: Deck, Open, Patio, PorchExterior: Blacktop Driveway, Deck, PatioFoundation: Block |
Parking & Garage Number of Garage Spaces: 2Number of Covered Spaces: 2Has a GarageParking Spaces: 2Parking: Attached,Water Available,Driveway,Garage Door Opener |
Frontage Road Frontage: City StreetNot on Waterfront |
Water & Sewer Sewer: Connected |
Property Information |
|---|
Year Built Year Built: 1974 |
Property Type / Style Property Type: ResidentialProperty Subtype: Single Family ResidenceArchitecture: Ranch |
Building Construction Materials: Brick, Frame, Vinyl Siding, Copper Plumbing |
Property Information Condition: ResaleParcel Number: 2632001622000003030000 |
Price & Status |
|---|
Price List Price: $279,900Price Per Sqft: $247/sqft |
Status Change & Dates Off Market Date: Mon Jan 22 2024Possession Timing: Close Of Escrow |
Active Status |
|---|
MLS Status: Closed |
Location |
|---|
Direction & Address City: Henrietta |
School Information Elementary School District: Rush-HenriettaJr High / Middle School District: Rush-HenriettaHigh School District: Rush-Henrietta |
Building |
|---|
Building Area Building Area: 1440 Square Feet |
HOA |
|---|
Association for this Listing: Rochester |
Lot Information |
|---|
Lot Area: 0.34 acres |
Listing Info |
|---|
Special Conditions: Standard |
Offer |
|---|
Listing Terms: Cash, Conventional, FHA, VA Loan |
Compensation |
|---|
Buyer Agency Commission: 3Buyer Agency Commission Type: %Sub Agency Commission: 0Transaction Broker Commission: 0 |
Notes The listing broker’s offer of compensation is made only to participants of the MLS where the listing is filed |
Miscellaneous |
|---|
BasementMls Number: R1517334Living Area Range Units: Square FeetAttic: Pull Down StairsAttribution Contact: 585-756-3118 |
Last check for updates: about 18 hours ago
Listed by Jeffrey M. Lamica, (585) 756-3118
Keller Williams Realty Greater Rochester
Bought with: Colleen Andolina, (585) 857-9502, Howard Hanna
Originating MLS: Rochester
Source: NYSAMLSs, MLS#R1517334

Price History for 97 Tumbleweed Dr
| Date | Price | Event | Source |
|---|---|---|---|
| 03/11/2024 | $355,000 | Sold | NYSAMLSs #R1517334 |
| 01/23/2024 | $279,900 | Pending | NYSAMLSs #R1517334 |
| 01/17/2024 | $279,900 | Listed For Sale | NYSAMLSs #R1517334 |
Property Taxes and Assessment
| Year | 2023 |
|---|---|
| Tax | |
| Assessment | $241,800 |
Home facts updated by county records
Comparable Sales for 97 Tumbleweed Dr
Address | Distance | Property Type | Sold Price | Sold Date | Bed | Bath | Sqft |
|---|---|---|---|---|---|---|---|
0.34 | Single-Family Home | $305,800 | 08/31/23 | 3 | 2 | 1,380 | |
0.24 | Single-Family Home | $310,000 | 03/20/24 | 3 | 2 | 1,428 | |
0.31 | Single-Family Home | $351,500 | 09/29/23 | 3 | 2 | 1,837 | |
0.13 | Single-Family Home | $361,000 | 11/13/23 | 4 | 3 | 2,140 | |
0.35 | Single-Family Home | $287,500 | 04/19/24 | 3 | 2 | 1,087 | |
0.20 | Single-Family Home | $330,000 | 03/12/24 | 3 | 3 | 1,752 | |
0.18 | Single-Family Home | $325,000 | 06/16/23 | 3 | 3 | 2,328 | |
0.26 | Single-Family Home | $365,000 | 07/27/23 | 4 | 3 | 1,846 | |
0.39 | Single-Family Home | $265,000 | 08/01/23 | 4 | 2 | 1,300 |
Assigned Schools
These are the assigned schools for 97 Tumbleweed Dr.
- Floyd S Winslow Elementary School
- PK-3
- Public
- 464 Students
5/10GreatSchools RatingParent Rating AverageThe teachers at Winslow are outstanding - I am so proud that my children attend this school!Parent Review6y ago - Rush Henrietta Senior High School
- 9-12
- Public
- 1262 Students
7/10GreatSchools RatingParent Rating AverageMost of my experience at RHSHS occurred during the years of the COVID-19 pandemic. However, I feel that the my last year there, 2021-2022, I had classes, teachers and friends that I loved, but felt like an item on a list to check off by administrators and counselors. The Bathrooms are old, and nasty. The building needs updates, which I believe are being put forth in the coming years. There have been more fights than ever due to the learning gap from COVID. I lot of people felt messy and unwelcoming. But, as a student of the music department, I can say that we did truly grow together and become a sort of family.Other Review10mo ago - Charles H Roth Middle School
- 7-9
- Public
- 518 Students
4/10GreatSchools RatingParent Rating AverageI went to this school, it sucked. I went here while I was in 7th grade right until we left and went online due to Covid starting in March 2020. I was bullied a lot at this school. I went to administrators and counselors and nothing was done. After seventh grade was over I changed schools and changed districts. The teachers were nice and the education was good. Maybe the school has changed but I wouldn’t recommend having your child go here.Other Review2y ago - Check out schools near 97 Tumbleweed Dr.
Check with the applicable school district prior to making a decision based on these schools. Learn more.
What Locals Say about Pittsford
- Broikos
- Resident
- 3y ago
"Great schools, great neighborhoods, wonderful people, just a great environment to raise a family and create happiness. "
- Ppatel331
- Resident
- 3y ago
"Many neighbors own dogs. You often see dogs being walked and people pick up after their dogs routinely "
- Joanne B.
- Resident
- 3y ago
"I have lived here for 10 years. Very peaceful. Neighbors waive. Walking dogs Just a nice area close to 3 Wegmans east-view mall bush bell basin. Just a great location "
- Kim P.
- Resident
- 3y ago
"I love my town, I feel part of a close knit community. Pittsford is so beautiful it’s like living in a Norman Rockwell painting. Especially during the holidays, enjoying a horse drawn carriage rides and festivities. Schools are some of the best in the state. The Erie Canal has much to offer, especially Shoen place. You can enjoy kayaking, crew racing, boating, walking, running, biking, restaurants and you can walk to everything in the village! I’ve owned a business and lived here In the village for 27 years. It’s home... "
- James C.
- Resident
- 4y ago
"It’s always plowed and all the neighbors that I know Are nice and super friendly. It’s a really good area for young families too"
- Angela D. S.
- Resident
- 4y ago
"It’s a breeze! Everyone is courteous, safe and attentive on the roads. The colleges have crosswalks on the main road and people are mindful of the speed and students crossing the road. Also convenient to the university and medical center. "
- Emma F.
- Resident
- 4y ago
"It’s a great place for kids to grow up. Very safe and close to lots! I would definitely recommend starting or continuing a family here. "
- Asuka M.
- Resident
- 4y ago
"It is safe and wonderful school area. There are many catholic churches. Neighbors are very welcome and generous. "
- Robert
- Resident
- 4y ago
"My commute is easy with the exception of having to occasionally travel near the village. Sutherland at Jefferson is a mess that the state or county need to fix. "
- fisikar
- Resident
- 5y ago
"12 minutes, easy. hiway 1/2 mile away. traffic minimal. super easy. if it takes me more than15 minto get to work there is a problem "
- lauraandjeff01
- Resident
- 5y ago
"Great schools in the Pittsford area, great ppl too. Grew up here left and came back - great place to bring kids up"
- Deborah
- Resident
- 5y ago
"Our neighborhood’s central green area with a gazebo, sidewalks and benches make it a great place to walk your dog or simply be outside."
- Mcbeshty
- Resident
- 5y ago
"Fantastic schools and friendly people and great walking routes along Erie Canal. Lots of parks and fun restaurants at various price levels. "
- Wezopierson
- Resident
- 6y ago
"The only things missing in the Village of Pittsford are a grocery store and a pharmacy within walking distance. Although you can get a lot of food at the Pittsford Dairy. It is a great place to live. "
LGBTQ Local Legal Protections
LGBTQ Local Legal Protections

The data relating to real estate on this web site comes in part from the Internet Data Exchange (IDX) Program
of the CNYIS, UNYREIS and WNYREIS. Real estate listings held by firms other than Zillow, Inc. are marked with
the IDX logo and include the Listing Broker’s Firm Name. Listing Data last updated at 2024-02-07 10:10:09 PST.
Disclaimer: All information deemed reliable but not guaranteed and should be independently verified. All properties
are subject to prior sale, change or withdrawal. Neither the listing broker(s) nor Zillow, Inc. shall be responsible for any typographical errors, misinformation, misprints, and shall be held totally harmless.
© 2024 CNYIS, UNYREIS, WNYREIS. All rights reserved.
The listing broker’s offer of compensation is made only to participants of the MLS where the listing is filed.
The listing broker’s offer of compensation is made only to participants of the MLS where the listing is filed.
Homes for Rent Near 97 Tumbleweed Dr
Skip to last item
Skip to first item
Off Market Homes Near 97 Tumbleweed Dr
Skip to last item
- Keller Williams Realty Greater Rochester
- See more homes for sale inPittsfordTake a look
Skip to first item
97 Tumbleweed Dr, Pittsford, NY 14534 is a 3 bedroom, 2 bathroom, 1,440 sqft single-family home built in 1974. This property is not currently available for sale. 97 Tumbleweed Dr was last sold on Mar 11, 2024 for $355,000 (27% higher than the asking price of $279,900). The current Trulia Estimate for 97 Tumbleweed Dr is $361,900.
