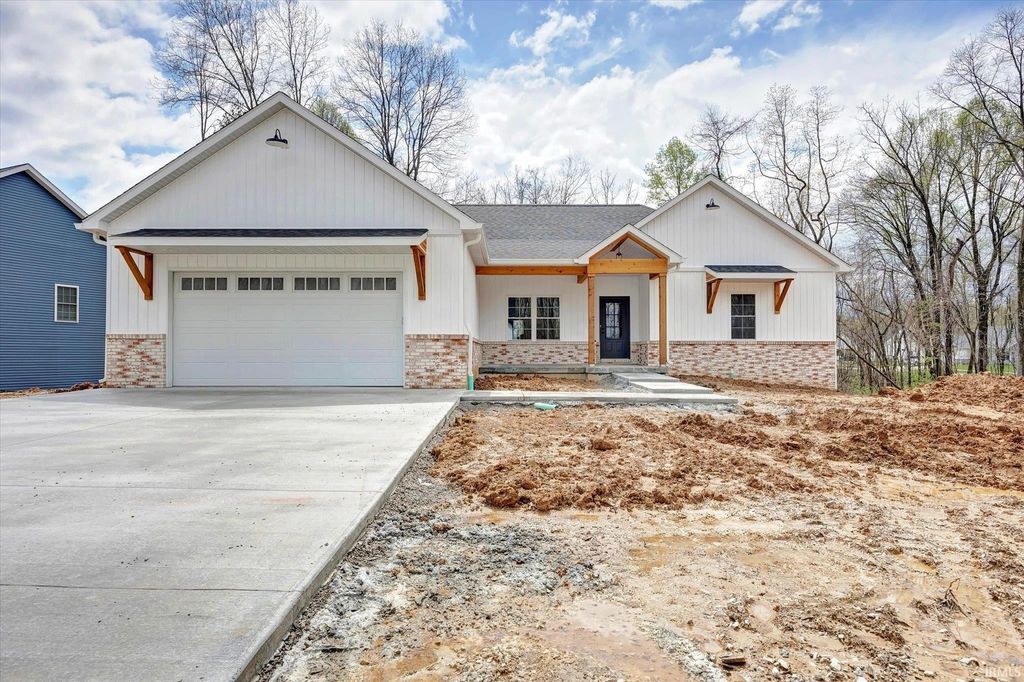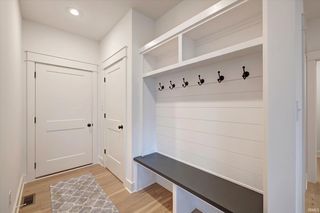


FOR SALE0.36 ACRES
964 S Lantern Ln
Ellettsville, IN 47429
- 3 Beds
- 3 Baths
- 2,032 sqft (on 0.36 acres)
- 3 Beds
- 3 Baths
- 2,032 sqft (on 0.36 acres)
3 Beds
3 Baths
2,032 sqft
(on 0.36 acres)
Local Information
© Google
-- mins to
Commute Destination
Description
Welcome to your dream home in the heart of Barton Woods! This 3-bedroom, 2-full bath ranch with an unfinished walk-out basement offers the perfect blend of modern comfort and timeless charm. Nestled on a peaceful cul-de-sac, this residence boasts a great open floor plan, providing a seamless flow for both everyday living and entertaining. The heart of the home is the spacious and well-appointed kitchen featuring a nice-sized pantry, ensuring ample storage for your culinary essentials. Imagine hosting family and friends in the inviting living area, where natural light floods the space, creating a warm and welcoming atmosphere. The primary bedroom is a true retreat with an ensuite bath and a generously-sized walk-in closet, offering a private oasis for relaxation. Convenience is key with the laundry conveniently located on the main level, making household chores a breeze. Step outside onto the deck and enjoy the tranquility of your surroundings, or envision finishing the walk-out basement to create a personalized space that suits your lifestyle. The basement has an additional bedroom and full bath roughed in. Whether you're starting a family or looking for a place to call home, this property is an exceptional find in Barton Woods. Don't miss the opportunity to make this house your home – and experience the perfect blend of comfort, convenience, and charm!
Home Highlights
Parking
2 Car Garage
Outdoor
No Info
A/C
Heating & Cooling
HOA
No HOA Fee
Price/Sqft
No Info
Listed
136 days ago
Home Details for 964 S Lantern Ln
Active Status |
|---|
MLS Status: Active Under Contract |
Interior Features |
|---|
Interior Details Basement: Walk-Out AccessNumber of Rooms: 10Types of Rooms: Bedroom 1, Bedroom 2, Dining Room, Kitchen, Living Room |
Beds & Baths Number of Bedrooms: 3Main Level Bedrooms: 3Number of Bathrooms: 3Number of Bathrooms (full): 3 |
Dimensions and Layout Living Area: 2032 Square Feet |
Appliances & Utilities Utilities: Cable ConnectedAppliances: Range/Oven Hook Up Gas, Refrigerator, Gas Range, Water Filtration System, Gas Water HeaterLaundry: Electric Dryer Hookup,Washer HookupRefrigerator |
Heating & Cooling Heating: Natural Gas,Conventional,Forced AirHas CoolingAir Conditioning: Central Air,HVAC (13 Seer)Has HeatingHeating Fuel: Natural Gas |
Fireplace & Spa No Fireplace |
Gas & Electric Electric: Duke Energy IndianaGas: CenterPoint Energy |
Windows, Doors, Floors & Walls Window: Double Pane WindowsFlooring: Carpet, Laminate |
Levels, Entrance, & Accessibility Stories: 1Levels: OneFloors: Carpet, Laminate |
Exterior Features |
|---|
Exterior Home Features Roof: ShingleFencing: None |
Parking & Garage Number of Garage Spaces: 2Number of Covered Spaces: 2No CarportHas a GarageHas an Attached GarageHas Open ParkingParking Spaces: 2Parking: Attached,Concrete |
Frontage Not on Waterfront |
Water & Sewer Sewer: City |
Finished Area Finished Area (above surface): 2032 Square Feet |
Days on Market |
|---|
Days on Market: 136 |
Property Information |
|---|
Year Built Year Built: 2023 |
Property Type / Style Property Type: ResidentialProperty Subtype: Single Family Residence |
Building Construction Materials: Stone, Vinyl SidingNot a New ConstructionDoes Not Include Home Warranty |
Property Information Parcel Number: 530415100038.006013 |
Price & Status |
|---|
Price List Price: $485,000 |
Media |
|---|
Location |
|---|
Direction & Address City: EllettsvilleCommunity: Barton Woods |
School Information Elementary School: EdgewoodElementary School District: Richland-Bean Blossom Community SchoolsJr High / Middle School: EdgewoodJr High / Middle School District: Richland-Bean Blossom Community SchoolsHigh School: EdgewoodHigh School District: Richland-Bean Blossom Community Schools |
Agent Information |
|---|
Listing Agent Listing ID: 202344657 |
Building |
|---|
Building Area Building Area: 4064 Square Feet |
Community |
|---|
Community Features: Sidewalks |
Lot Information |
|---|
Lot Area: 0.36 Acres |
Offer |
|---|
Listing Terms: Cash, Conventional, FHA, VA Loan |
Energy |
|---|
Energy Efficiency Features: Appliances, Doors, Lighting, HVAC, Insulation, Windows |
Miscellaneous |
|---|
BasementMls Number: 202344657Attribution Contact: Cell: 812-219-3030 |
Additional Information |
|---|
Sidewalks |
Last check for updates: about 16 hours ago
Listing courtesy of Chris D Smith, (812) 219-3030
RE/MAX Acclaimed Properties
Tarah Cromer
RE/MAX Acclaimed Properties
Source: IRMLS, MLS#202344657

Price History for 964 S Lantern Ln
| Date | Price | Event | Source |
|---|---|---|---|
| 12/14/2023 | $485,000 | Listed For Sale | IRMLS #202344657 |
Similar Homes You May Like
Skip to last item
- Chris D Smith, RE/MAX Acclaimed Properties, IRMLS
- Jason Branham, Hawkins & Root Real Estate, IRMLS
- Chris D Smith, RE/MAX Acclaimed Properties, IRMLS
- Chris D Smith, RE/MAX Acclaimed Properties, IRMLS
- Courtney Mullis, Berkshire Hathaway HomeServices Indiana Realty-Bloomington, IRMLS
- Shaina Dixon, Carpenter, REALTORS-Bloomington, IRMLS
- Sable Beyers, Beyers Realty, IRMLS
- Chris D Smith, RE/MAX Acclaimed Properties, IRMLS
- Stacy Lafferty, REMAX Acclaimed Properties, IRMLS
- Beth Robinson, RE/MAX Realty Professionals, IRMLS
- Alice Chastain, RE/MAX Acclaimed Properties, IRMLS
- Heather Bland, FC Tucker/Bloomington REALTORS, IRMLS
- Chris D Smith, RE/MAX Acclaimed Properties, IRMLS
- Chris D Smith, RE/MAX Acclaimed Properties, IRMLS
- See more homes for sale inEllettsvilleTake a look
Skip to first item
New Listings near 964 S Lantern Ln
Skip to last item
- Linda Dzierba, Dzierba Real Estate Services, IRMLS
- Holland Nightenhelser, Jason Millican Group, IRMLS
- Aj Bowlen, RE/MAX Acclaimed Properties, IRMLS
- Kaili Frye, Century 21 Scheetz - Bloomington, IRMLS
- Flavia Burrell, RE/MAX Realty Professionals, IRMLS
- Jamie Morris, Century 21 Scheetz - Bloomington, IRMLS
- Susan Graves, RE/MAX Realty Professionals, IRMLS
- Stockton K Miller, Century 21 Scheetz - Bloomington, IRMLS
- Cortney Walcott, Century 21 Scheetz - Bloomington, IRMLS
- Laura Beatty, Century 21 Scheetz - Bloomington, IRMLS
- Kathy Scheid, The Indiana Team LLC, IRMLS
- See more homes for sale inEllettsvilleTake a look
Skip to first item
Comparable Sales for 964 S Lantern Ln
Address | Distance | Property Type | Sold Price | Sold Date | Bed | Bath | Sqft |
|---|---|---|---|---|---|---|---|
0.03 | Single-Family Home | $425,000 | 06/20/23 | 3 | 2 | 2,077 | |
0.03 | Single-Family Home | $427,000 | 09/12/23 | 3 | 2 | 2,042 | |
0.08 | Single-Family Home | $440,000 | 07/11/23 | 4 | 3 | 2,530 | |
0.10 | Single-Family Home | $399,000 | 12/29/23 | 3 | 3 | 1,761 | |
0.22 | Single-Family Home | $335,000 | 02/20/24 | 3 | 3 | 1,929 | |
0.16 | Single-Family Home | $485,000 | 08/08/23 | 3 | 3 | 3,850 | |
0.11 | Single-Family Home | $340,000 | 10/27/23 | 3 | 2 | 1,644 | |
0.15 | Single-Family Home | $529,900 | 03/07/24 | 4 | 3 | 3,654 | |
0.12 | Single-Family Home | $399,000 | 04/05/24 | 5 | 3 | 2,203 | |
0.14 | Single-Family Home | $425,000 | 10/03/23 | 3 | 2 | 2,077 |
What Locals Say about Ellettsville
- Quiltertwincat
- Resident
- 3y ago
"Safe neighborhoods. Kids walk home from school. There are parades and festivals. There are block parties in a few neighborhoods. "
- Danimarie728
- Resident
- 3y ago
"By car and it’s not far from Bloomington. Rural transit does run in the area but not sure how many stops it makes "
- Quiltertwincat
- Resident
- 4y ago
"It’s short. I drive a car to work and the grocery. There’s no public transit. I work very early in the morning so there is hardly any traffic."
- Jessica
- Resident
- 4y ago
"Almost everyone here owns a dog and you see people around the neighborhood walking their dogs all the time. "
- Makenzibower
- Prev. Resident
- 5y ago
"I’ve lived here since I was 4 with my family and it’s a very close and quiet community with good schools. "
- Eomwright
- Resident
- 5y ago
"I’ve lived here for 10 years and find it to be very nice. The people are friendly and there are plenty of places to walk around and enjoy the area."
- Toni A. T.
- 9y ago
"I lived in Arrowhead for 2 years around 2009-2010(2011-ish) there are ups and downs to living in the neighborhood. There are quite a few people living around the area who do not respect their neighbors, I have heard gun shots and constant yelling while I was living there but again, that was over 4 years ago! We went to look at this home on Sacajawea Ct and it was quiet, the neighbors seemed quiet and calm. I would recommend some homes in Arrowhead for people with children because its convenient to the elementary schools and also easy to walk around the neighborhood for some fresh air! "
- Nuit W.
- 10y ago
"I work in this area only 5 miles from my office, This location is liked FT.Worth and Dallas. Bloomington, and Ellettsville, Awesome area to live, You can walk anywhere,2 Lakes close-by, Lake Monroe, Lake Lemon. HWY 37 soon to be I69, HWY 46 Low cost living, Most home are easy to get anytype of mortgages. Schools are Excellent. Its offers the Small Town invironment. Every body know every bodies. Low Taxes. "
LGBTQ Local Legal Protections
LGBTQ Local Legal Protections
Chris D Smith, RE/MAX Acclaimed Properties

IDX information is provided exclusively for personal, non-commercial use, and may not be used for any purpose other than to identify prospective properties consumers may be interested in purchasing. Information is deemed reliable but not guaranteed.
Offer of compensation is made only to participants of the Indiana Regional Multiple Listing Service, LLC (IRMLS).
Offer of compensation is made only to participants of the Indiana Regional Multiple Listing Service, LLC (IRMLS).
964 S Lantern Ln, Ellettsville, IN 47429 is a 3 bedroom, 3 bathroom, 2,032 sqft single-family home built in 2023. This property is currently available for sale and was listed by IRMLS on Dec 14, 2023. The MLS # for this home is MLS# 202344657.
