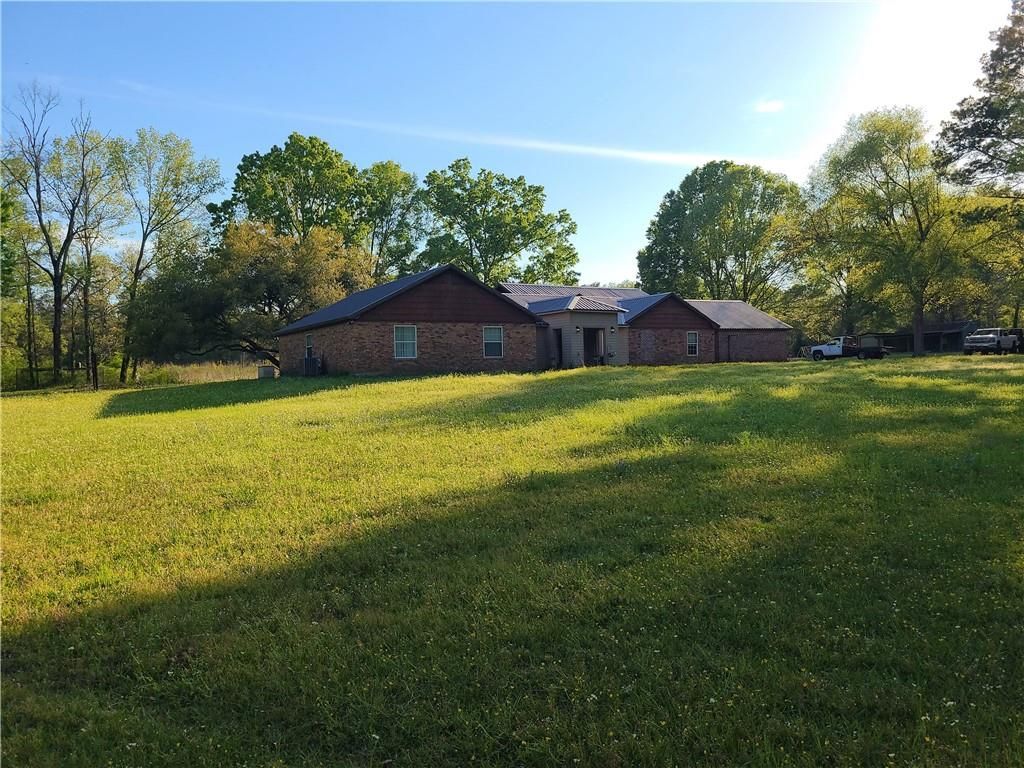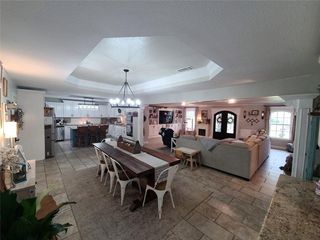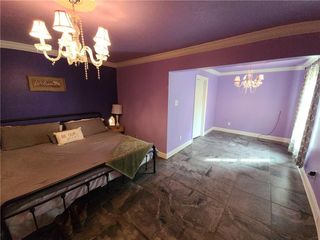


FOR SALE5.37 ACRES
96 Barney Rush Rd
Deville, LA 71328
- 7 Beds
- 4 Baths
- 4,448 sqft (on 5.37 acres)
- 7 Beds
- 4 Baths
- 4,448 sqft (on 5.37 acres)
7 Beds
4 Baths
4,448 sqft
(on 5.37 acres)
Local Information
© Google
-- mins to
Commute Destination
Description
This Acadian style home boast 7 large Bedrooms, 3.5 large Bathrooms, multiple walk-in closets, upstairs loft, plenty of yard, updated main bathroom, two utility rooms, 3 hot water heaters (less than 2 years old), a butler’s pantry, granite counter tops, digital refrigerator, and so much more. The driveway is long allowing the house to be far enough from the road it is almost completely unseen, if privacy is what you want this is the home for you. When you walk through the heavy Iron front doors you will enter the high ceiling Livingroom. You'll see the dining room and the kitchen off to the right of that. To the right will be a hallway with 4 bedrooms, 2.5 bathrooms, a utility room, and loft. To the left will be a hallway and three bedrooms (one of them being the main bedroom), the main bathroom, and another utility room. There is also another 5+ acres that will also be sold separate from the house. You could potentially own over 11 acres in total if you were to buy the back pasture as well. Schedule your showing and come check out this beautiful home. MLS # 2440405 is the back 5 acres for sell. “The listing broker’s offer of compensation is made only to Participants of the MLS where the listing is filed.”
Home Highlights
Parking
No Info
Outdoor
Porch
A/C
Heating & Cooling
HOA
No HOA Fee
Price/Sqft
$105
Listed
33 days ago
Home Details for 96 Barney Rush Rd
Active Status |
|---|
MLS Status: Active |
Interior Features |
|---|
Interior Details Number of Rooms: 8Types of Rooms: Bedroom, Living Room, Kitchen |
Beds & Baths Number of Bedrooms: 7Number of Bathrooms: 4Number of Bathrooms (full): 3Number of Bathrooms (half): 1 |
Dimensions and Layout Living Area: 4448 Square Feet |
Appliances & Utilities Appliances: Cooktop, Double Oven, Dryer, Dishwasher, Disposal, Ice Maker, Microwave, Refrigerator, Washer, ENERGY STAR Qualified AppliancesDishwasherDisposalDryerMicrowaveRefrigeratorWasher |
Heating & Cooling Heating: Central,Multiple Heating UnitsHas CoolingAir Conditioning: Central Air,2 UnitsHas HeatingHeating Fuel: Central |
Fireplace & Spa Fireplace: OtherSpa: NoneNo SpaJetted Bath Tub |
Gas & Electric Electric: Generator |
Levels, Entrance, & Accessibility Levels: One and One Half |
Security Security: Closed Circuit Camera(s) |
Exterior Features |
|---|
Exterior Home Features Roof: MetalPatio / Porch: Concrete, Covered, PorchOther Structures: Other, Shed(s)Exterior: PorchFoundation: Slab |
Parking & Garage Parking: Driveway,Boat,RV Access/Parking |
Pool Pool: None |
Water & Sewer Sewer: Septic Tank |
Days on Market |
|---|
Days on Market: 33 |
Property Information |
|---|
Year Built Year Built: 1976 |
Property Type / Style Property Type: ResidentialProperty Subtype: Single Family ResidenceArchitecture: French/Provincial |
Building Construction Materials: Brick, Wood SidingNot Attached PropertyDoes Not Include Home Warranty |
Property Information Condition: Very Good ConditionParcel Number: 1103254099000801 |
Price & Status |
|---|
Price List Price: $468,000Price Per Sqft: $105 |
Location |
|---|
Direction & Address City: Deville |
School Information Elementary School: BuckeyeJr High / Middle School: BuckeyeHigh School: Buckeye |
Agent Information |
|---|
Listing Agent Listing ID: 2440338 |
Building |
|---|
Building Area Building Area: 4757 |
HOA |
|---|
HOA Name: N/aAssociation for this Listing: Greater Central Louisiana REALTORS AssociationNo HOA |
Lot Information |
|---|
Lot Area: 5.37 Acres |
Listing Info |
|---|
Special Conditions: None |
Offer |
|---|
Listing Agreement Type: Exclusive Right To SellListing Terms: Lease Purchase |
Energy |
|---|
Energy Efficiency Features: Appliances, HVAC, Insulation, Lighting, Water Heater |
Compensation |
|---|
Buyer Agency Commission: 2Buyer Agency Commission Type: % |
Notes The listing broker’s offer of compensation is made only to participants of the MLS where the listing is filed |
Miscellaneous |
|---|
Mls Number: 2440338 |
Last check for updates: 1 day ago
Listing courtesy of Austin Laborde
KELLER WILLIAMS REALTY CENLA PARTNERS, (318) 619-7796
Originating MLS: Greater Central Louisiana REALTORS Association
Source: GCLRA, MLS#2440338

Price History for 96 Barney Rush Rd
| Date | Price | Event | Source |
|---|---|---|---|
| 04/23/2024 | $468,000 | PriceChange | GCLRA #2440338 |
| 03/25/2024 | $475,000 | Listed For Sale | GCLRA #2440338 |
| 08/20/2021 | -- | Sold | GCLRA #162927 |
| 03/01/2014 | $400,000 | ListingRemoved | Agent Provided |
| 01/23/2014 | $400,000 | Listed For Sale | Agent Provided |
Similar Homes You May Like
Skip to last item
- KELLER WILLIAMS REALTY CENLA PARTNERS
- See more homes for sale inDevilleTake a look
Skip to first item
New Listings near 96 Barney Rush Rd
Skip to last item
- KELLER WILLIAMS REALTY CENLA PARTNERS
- See more homes for sale inDevilleTake a look
Skip to first item
Comparable Sales for 96 Barney Rush Rd
Address | Distance | Property Type | Sold Price | Sold Date | Bed | Bath | Sqft |
|---|---|---|---|---|---|---|---|
0.43 | Single-Family Home | - | 06/30/23 | 3 | 2 | 1,216 | |
0.76 | Single-Family Home | - | 07/03/23 | 3 | 2 | 1,572 | |
0.79 | Single-Family Home | - | 01/31/24 | 4 | 2 | 2,113 | |
1.14 | Single-Family Home | - | 03/12/24 | 3 | 2 | 1,982 | |
1.36 | Single-Family Home | - | 08/18/23 | 4 | 3 | 2,002 | |
1.32 | Single-Family Home | - | 05/31/23 | 3 | 2 | 1,978 | |
1.20 | Single-Family Home | - | 05/12/23 | 3 | 2 | 1,429 | |
1.48 | Single-Family Home | - | 02/28/24 | 3 | 2 | 1,511 | |
1.58 | Single-Family Home | - | 02/27/24 | 3 | 2 | 1,588 |
LGBTQ Local Legal Protections
LGBTQ Local Legal Protections
Austin Laborde, KELLER WILLIAMS REALTY CENLA PARTNERS

IDX information is provided exclusively for personal, non-commercial use, and may not be used for any purpose other than to identify prospective properties consumers may be interested in purchasing. Information is deemed reliable but not guaranteed.
The listing broker’s offer of compensation is made only to participants of the MLS where the listing is filed.
The listing broker’s offer of compensation is made only to participants of the MLS where the listing is filed.
96 Barney Rush Rd, Deville, LA 71328 is a 7 bedroom, 4 bathroom, 4,448 sqft single-family home built in 1976. This property is currently available for sale and was listed by GCLRA on Mar 25, 2024. The MLS # for this home is MLS# 2440338.
