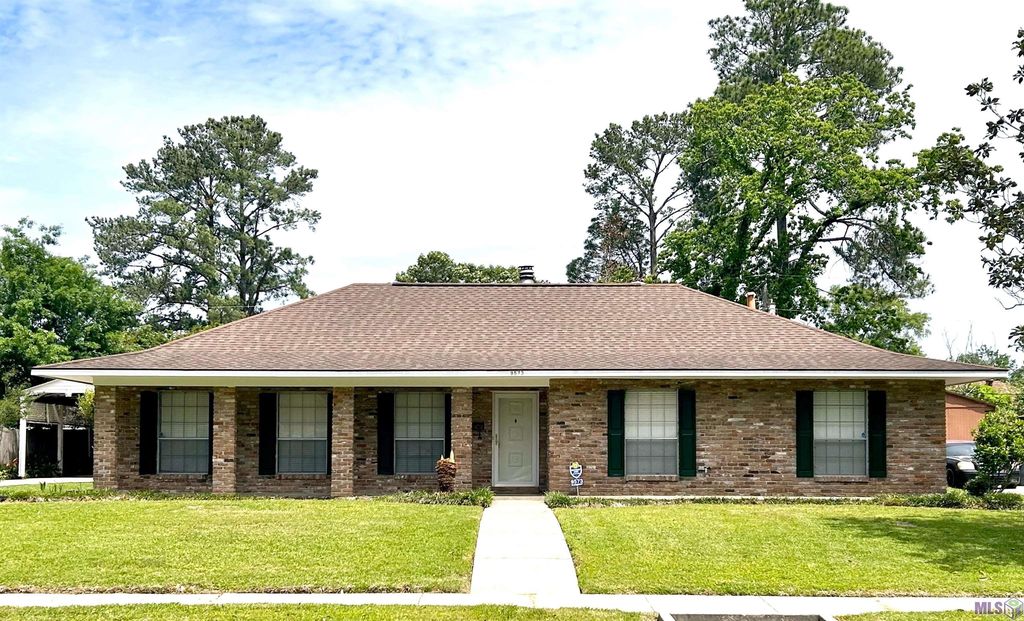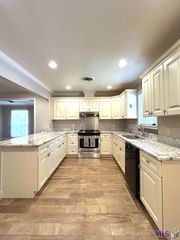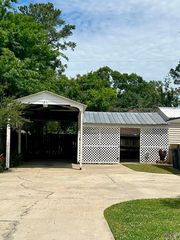


FOR SALE0.32 ACRES
9573 Ventura Dr
Baton Rouge, LA 70815
Cortana- 3 Beds
- 2 Baths
- 1,859 sqft (on 0.32 acres)
- 3 Beds
- 2 Baths
- 1,859 sqft (on 0.32 acres)
3 Beds
2 Baths
1,859 sqft
(on 0.32 acres)
We estimate this home will sell faster than 98% nearby.
Local Information
© Google
-- mins to
Commute Destination
Description
Wonderful 3/2 updated home with so much to offer! Neutral toned wood-look ceramic tile flooring throughout. Kitchen features granite countertops, updated stainless appliances and gorgeous cabinets. Kitchen opens to large den with pretty brick fireplace featuring gas logs. The den connects to spacious living/dining room and foyer. The floorplan of this home is wonderful for entertaining and everyday living. All bedrooms and baths are updated. Outside includes 30 x 11 screened porch, 24 x 16 workshop, separate storage building, covered parking for an RV/boat and an open covered patio area connected to the workshop. Updated HVAC and landscaped yard. A must see!
Home Highlights
Parking
Garage
Outdoor
Porch, Patio
A/C
Heating & Cooling
HOA
No HOA Fee
Price/Sqft
$134
Listed
12 days ago
Home Details for 9573 Ventura Dr
Interior Features |
|---|
Interior Details Number of Rooms: 4Types of Rooms: Master Bedroom, Master Bathroom, Dining Room, Kitchen |
Beds & Baths Number of Bedrooms: 3Number of Bathrooms: 2Number of Bathrooms (full): 2 |
Dimensions and Layout Living Area: 1859 Square Feet |
Appliances & Utilities Utilities: Cable ConnectedAppliances: Dishwasher, Range Hood, Gas Water Heater, Range/Oven, Self Cleaning Oven, Stainless Steel Appliance(s), Gas Dryer Con, Gas Stove ConDishwasherLaundry: Inside,Outside,Washer/Dryer Hookups |
Heating & Cooling Heating: Central,Gas HeatHas CoolingAir Conditioning: Central AirHas HeatingHeating Fuel: Central |
Fireplace & Spa Number of Fireplaces: 1Fireplace: 1 Fireplace, Gas LogHas a Fireplace |
Gas & Electric Gas: GAS: Entergy |
Windows, Doors, Floors & Walls Window: Screens, Window TreatmentsFlooring: Ceramic Tile |
Levels, Entrance, & Accessibility Stories: 1Levels: OneFloors: Ceramic Tile |
Security Security: Security System, Smoke Detector(s) |
Exterior Features |
|---|
Exterior Home Features Roof: Architec Shingle RoofPatio / Porch: Covered, Screened, Porch, Patio: Brick, Patio: ConcreteFencing: Full, WoodOther Structures: Shed(s), WorkshopExterior: Landscaped, LightingFoundation: SlabNo Private Pool |
Parking & Garage No CarportHas a GarageNo Attached GarageParking Spaces: 2Parking: 2 Cars Park,Concrete,Driveway,Garage Faces Rear,RV/Boat Port Parking,Garage Door Opener |
Water & Sewer Sewer: Public Sewer |
Days on Market |
|---|
Days on Market: 12 |
Property Information |
|---|
Year Built Year Built: 1967 |
Property Type / Style Property Type: ResidentialProperty Subtype: Single Family ResidenceArchitecture: Traditional |
Building Construction Materials: Frame, Brick Siding, Wood SidingNot a New ConstructionNot Attached PropertyDoes Not Include Home Warranty |
Property Information Usage of Home: Residential |
Price & Status |
|---|
Price List Price: $249,900Price Per Sqft: $134 |
Active Status |
|---|
MLS Status: Active |
Location |
|---|
Direction & Address City: Baton RougeCommunity: Villa Del Rey |
School Information Elementary School District: East Baton RougeJr High / Middle School District: East Baton RougeHigh School District: East Baton Rouge |
Agent Information |
|---|
Listing Agent Listing ID: 2024006862 |
Building |
|---|
Building Area Building Area: 2639 Square Feet |
HOA |
|---|
Association for this Listing: Greater Baton Rouge Association of REALTORS® |
Lot Information |
|---|
Lot Area: 0.32 acres |
Listing Info |
|---|
Special Conditions: As Is |
Offer |
|---|
Listing Terms: Cash, Conventional, FHA, FMHA/Rural Dev Fin, VA Loan |
Compensation |
|---|
Buyer Agency Commission: 2.5Buyer Agency Commission Type: % |
Notes The listing broker’s offer of compensation is made only to participants of the MLS where the listing is filed |
Miscellaneous |
|---|
Mls Number: 2024006862Beast Property Type Property Sub Type: Residential - Detached Single FamilyAttic: Attic Access |
Last check for updates: about 8 hours ago
Listing courtesy of Brenda Zeringue
Latter & Blum - Perkins, (225) 769-1500
Originating MLS: Greater Baton Rouge Association of REALTORS®
Source: ROAM MLS, MLS#2024006862

Also Listed on Latter and Blum.
Price History for 9573 Ventura Dr
| Date | Price | Event | Source |
|---|---|---|---|
| 04/24/2024 | $249,900 | PendingToActive | ROAM MLS #2024006862 |
| 04/22/2024 | $249,900 | Pending | ROAM MLS #2024006862 |
| 04/17/2024 | $249,900 | Listed For Sale | ROAM MLS #2024006862 |
Similar Homes You May Like
Skip to last item
- Clients First Realty, LLC
- See more homes for sale inBaton RougeTake a look
Skip to first item
New Listings near 9573 Ventura Dr
Skip to last item
- Keller Williams Realty-First Choice
- Clients First Realty, LLC
- See more homes for sale inBaton RougeTake a look
Skip to first item
Property Taxes and Assessment
| Year | 2022 |
|---|---|
| Tax | $157 |
| Assessment | $65,000 |
Home facts updated by county records
Comparable Sales for 9573 Ventura Dr
Address | Distance | Property Type | Sold Price | Sold Date | Bed | Bath | Sqft |
|---|---|---|---|---|---|---|---|
0.18 | Single-Family Home | - | 03/22/24 | 4 | 2 | 1,793 | |
0.27 | Single-Family Home | - | 02/02/24 | 3 | 2 | 1,605 | |
0.42 | Single-Family Home | - | 07/14/23 | 3 | 2 | 1,900 | |
0.35 | Single-Family Home | - | 09/08/23 | 4 | 2 | 2,234 | |
0.37 | Single-Family Home | - | 11/02/23 | 3 | 3 | 2,143 | |
0.32 | Single-Family Home | - | 05/09/23 | 3 | 3 | 2,048 | |
0.28 | Single-Family Home | - | 03/15/24 | 4 | 3 | 2,575 | |
0.59 | Single-Family Home | - | 04/10/24 | 3 | 2 | 1,551 | |
0.06 | Single-Family Home | - | 01/04/24 | 4 | 2 | 2,087 |
Neighborhood Overview
Neighborhood stats provided by third party data sources.
LGBTQ Local Legal Protections
LGBTQ Local Legal Protections
Brenda Zeringue, Latter & Blum - Perkins

IDX information is provided exclusively for personal, non-commercial use, and may not be used for any purpose other than to identify prospective properties consumers may be interested in purchasing.
Information is deemed reliable but not guaranteed. Copyright 2024 ROAM MLS.
The listing broker’s offer of compensation is made only to participants of the MLS where the listing is filed.
The listing broker’s offer of compensation is made only to participants of the MLS where the listing is filed.
