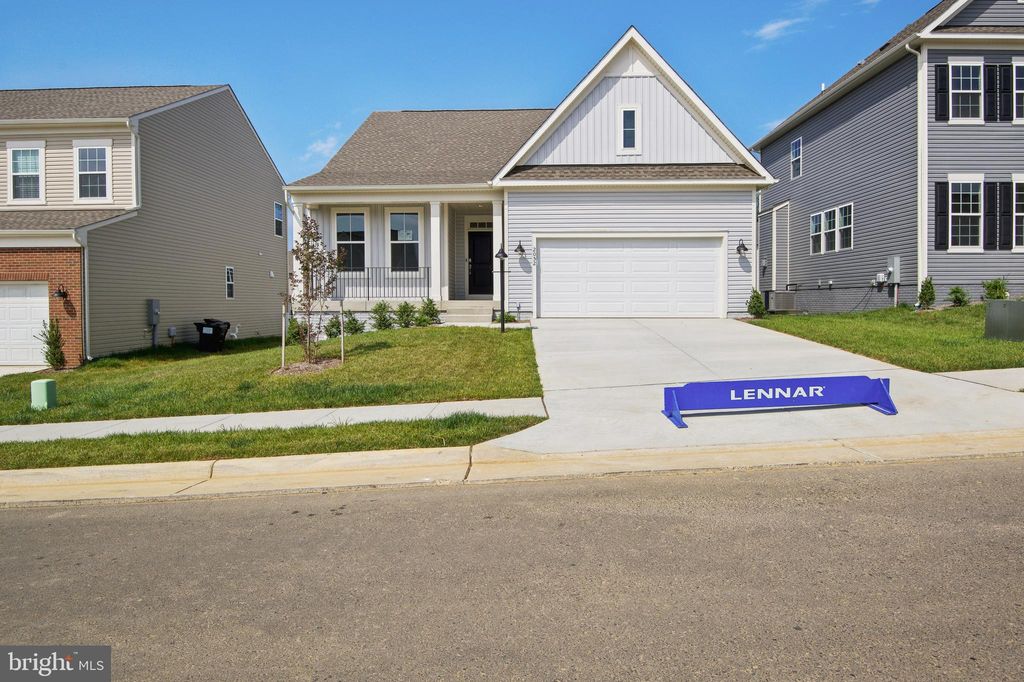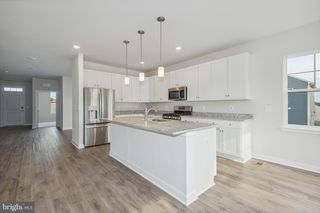


PENDINGNEW CONSTRUCTION
955 Barksdale Dr #12
Lexington Charles Town, WV 25414
- 4 Beds
- 3 Baths
- 2,986 sqft
- 4 Beds
- 3 Baths
- 2,986 sqft
4 Beds
3 Baths
2,986 sqft
Local Information
© Google
-- mins to
Commute Destination
Description
$10,000 TOWARDS CLOSING COST with the use of Lennar Mortgage. Estimated MAY 2024 DELIVERY! This new two-story home design combines comfort and convenience. This Lexington features a beautiful farmhouse stone exterior and features an open-plan layout connecting the Great Room, multi-functional upgraded kitchen and breakfast room. The kitchen is suited with Alpine Valley granite countertops and Kinsdale - Duraform Harbor cabinents. The secondary bedroom and luxe owner’s suite are situated on opposite corners of the home for added privacy. A formal dining room off the foyer is ideal for meals of every occasion, while a secluded 3rd bedroom could easily transform into a home office for remote work assignments. The roomy basement offers an additional 4th bedroom with a full bath and finished recreation room with an areaway to the backyard. Astounding 770 sq. feet of additional unfinished basement completes the home. Prices, dimensions and features may vary and are subject to change. Photos are for illustrative purposes only. Welcome to Norborne Glebe, a master-planned community with single-family homes and townhomes in Charles Town, WV! Future amenities will include a swimming pool with bathhouse, green space, and a tot lot. The community's prime location offers quick access to shopping, dining, recreation, Shenandoah Valley landscapes and historic sites. The Duffields MARC station is only eight miles away, putting business hubs in nearby metro areas within easy reach. Photos are for illustrative purposes only. Prices and features may vary and are subject to change. Prices do not include closing costs and other fees to be paid by buyer and are subject to change without notice. This is not an offer in states where prior registration is required. Void where prohibited by law. Copyright © 2022 Lennar Corporation. Lennar, the Lennar logo are U. S. registered service marks or service marks of Lennar Corporation and/or its subsidiaries. Date 02/22
Home Highlights
Parking
2 Car Garage
Outdoor
Porch
A/C
Heating & Cooling
HOA
$49/Monthly
Price/Sqft
$179
Listed
78 days ago
Home Details for 955 Barksdale Dr #12
Interior Features |
|---|
Interior Details Basement: Walkout Stairs,Exterior Entry,Interior EntryNumber of Rooms: 1Types of Rooms: Basement |
Beds & Baths Number of Bedrooms: 4Main Level Bedrooms: 3Number of Bathrooms: 3Number of Bathrooms (full): 3Number of Bathrooms (main level): 2 |
Dimensions and Layout Living Area: 2986 Square Feet |
Appliances & Utilities Utilities: Cable Available, Underground Utilities, Broadband, CableAppliances: Built-In Microwave, Dishwasher, Disposal, Ice Maker, Oven/Range - Electric, Refrigerator, Stainless Steel Appliance(s), Electric Water HeaterDishwasherDisposalLaundry: Main Level,Laundry RoomRefrigerator |
Heating & Cooling Heating: Central,Heat Pump,Programmable Thermostat,ElectricHas CoolingAir Conditioning: Central A/C,Heat Pump,Programmable Thermostat,ElectricHas HeatingHeating Fuel: Central |
Fireplace & Spa No Fireplace |
Gas & Electric Electric: 200+ Amp Service |
Windows, Doors, Floors & Walls Window: Double Pane Windows, Low Emissivity Windows, ScreensFlooring: Carpet, Ceramic Tile, Laminate Plank |
Levels, Entrance, & Accessibility Stories: 2Levels: TwoAccessibility: NoneFloors: Carpet, Ceramic Tile, Laminate Plank |
Security Security: Smoke Detector(s), Carbon Monoxide Detector(s) |
Exterior Features |
|---|
Exterior Home Features Patio / Porch: PorchOther Structures: Above Grade, Below GradeFoundation: Concrete PerimeterNo Private Pool |
Parking & Garage Number of Garage Spaces: 2Number of Covered Spaces: 2No CarportHas a GarageHas an Attached GarageHas Open ParkingParking Spaces: 2Parking: Garage Faces Front,Garage Door Opener,Concrete Driveway,Attached Garage |
Pool Pool: Community |
Frontage Responsible for Road Maintenance: Public Maintained RoadRoad Surface Type: Black TopNot on Waterfront |
Water & Sewer Sewer: Public Sewer |
Farm & Range Not Allowed to Raise Horses |
Finished Area Finished Area (above surface): 1878 Square FeetFinished Area (below surface): 1108 Square Feet |
Days on Market |
|---|
Days on Market: 78 |
Property Information |
|---|
Year Built Year Built: 2024 |
Property Type / Style Property Type: ResidentialProperty Subtype: Single Family ResidenceStructure Type: DetachedArchitecture: Colonial |
Building Construction Materials: Frame, Vinyl Siding, StoneIs a New ConstructionNo Additional Parcels |
Property Information Condition: ExcellentParcel Number: NO TAX RECORD |
Price & Status |
|---|
Price List Price: $534,905Price Per Sqft: $179 |
Status Change & Dates Off Market Date: Sat Apr 06 2024Possession Timing: Close Of Escrow |
Active Status |
|---|
MLS Status: PENDING |
Location |
|---|
Direction & Address City: Charles TownCommunity: Norborne Glebe |
School Information Elementary School District: Jefferson County SchoolsJr High / Middle School District: Jefferson County SchoolsHigh School District: Jefferson County Schools |
Agent Information |
|---|
Listing Agent Listing ID: WVJF2010794 |
Building |
|---|
Building Details Builder Model: LexingtonBuilder Name: Lennar Homes |
Community |
|---|
Not Senior Community |
HOA |
|---|
Has an HOAHOA Fee: $49/Monthly |
Lot Information |
|---|
Lot Area: 8001 sqft |
Listing Info |
|---|
Special Conditions: Standard |
Offer |
|---|
Listing Agreement Type: Exclusive Right To SellListing Terms: Cash, FHA, Conventional, USDA Loan, VA Loan |
Compensation |
|---|
Buyer Agency Commission: 2.5Buyer Agency Commission Type: %Sub Agency Commission: 0Sub Agency Commission Type: $ |
Notes The listing broker’s offer of compensation is made only to participants of the MLS where the listing is filed |
Business |
|---|
Business Information Ownership: Fee Simple |
Miscellaneous |
|---|
BasementMls Number: WVJF2010794 |
Additional Information |
|---|
HOA Amenities: Tot Lots/Playground,Pool - Outdoor |
Last check for updates: 1 day ago
Listing courtesy of Julia Foard-lynch, (540) 270-4274
CENTURY 21 New Millennium
Source: Bright MLS, MLS#WVJF2010794

Price History for 955 Barksdale Dr #12
| Date | Price | Event | Source |
|---|---|---|---|
| 04/07/2024 | $534,905 | Pending | Bright MLS #WVJF2010794 |
| 04/01/2024 | $534,905 | PriceChange | Bright MLS #WVJF2010794 |
| 03/11/2024 | $531,905 | PriceChange | Bright MLS #WVJF2010794 |
| 02/12/2024 | $528,905 | PriceChange | Bright MLS #WVJF2010794 |
| 02/09/2024 | $532,905 | Listed For Sale | Bright MLS #WVJF2010794 |
Similar Homes You May Like
Skip to last item
- Dandridge Realty Group, LLC
- DRB Group Realty, LLC
- Dandridge Realty Group, LLC
- See more homes for sale inLexington Charles TownTake a look
Skip to first item
New Listings near 955 Barksdale Dr #12
Skip to last item
- RE/MAX Real Estate Group
- See more homes for sale inLexington Charles TownTake a look
Skip to first item
Comparable Sales for 955 Barksdale Dr #12
Address | Distance | Property Type | Sold Price | Sold Date | Bed | Bath | Sqft |
|---|---|---|---|---|---|---|---|
0.10 | Single-Family Home | $458,000 | 06/26/23 | 4 | 3 | 3,487 | |
0.16 | Single-Family Home | $370,000 | 01/25/24 | 4 | 3 | 2,376 | |
0.16 | Single-Family Home | $440,000 | 06/20/23 | 4 | 3 | 2,563 | |
0.12 | Single-Family Home | $419,990 | 03/04/24 | 5 | 4 | 2,624 | |
0.10 | Single-Family Home | $500,000 | 08/11/23 | 5 | 4 | 3,079 | |
0.23 | Single-Family Home | $415,000 | 05/01/23 | 4 | 3 | 2,138 | |
0.23 | Single-Family Home | $424,900 | 03/15/24 | 4 | 4 | 3,030 | |
0.20 | Single-Family Home | $345,000 | 01/18/24 | 4 | 4 | 3,199 | |
0.24 | Single-Family Home | $459,970 | 09/15/23 | 4 | 3 | 2,496 | |
0.28 | Single-Family Home | $362,000 | 06/09/23 | 4 | 3 | 2,424 |
LGBTQ Local Legal Protections
LGBTQ Local Legal Protections
Julia Foard-lynch, CENTURY 21 New Millennium

The data relating to real estate for sale on this website appears in part through the BRIGHT Internet Data Exchange program, a voluntary cooperative exchange of property listing data between licensed real estate brokerage firms, and is provided by BRIGHT through a licensing agreement.
Listing information is from various brokers who participate in the Bright MLS IDX program and not all listings may be visible on the site.
The property information being provided on or through the website is for the personal, non-commercial use of consumers and such information may not be used for any purpose other than to identify prospective properties consumers may be interested in purchasing.
Some properties which appear for sale on the website may no longer be available because they are for instance, under contract, sold or are no longer being offered for sale.
Property information displayed is deemed reliable but is not guaranteed.
Copyright 2024 Bright MLS, Inc. Click here for more information
The listing broker’s offer of compensation is made only to participants of the MLS where the listing is filed.
The listing broker’s offer of compensation is made only to participants of the MLS where the listing is filed.
955 Barksdale Dr #12, Lexington Charles Town, WV 25414 is a 4 bedroom, 3 bathroom, 2,986 sqft single-family home built in 2024. This property is currently available for sale and was listed by Bright MLS on Feb 9, 2024. The MLS # for this home is MLS# WVJF2010794.
