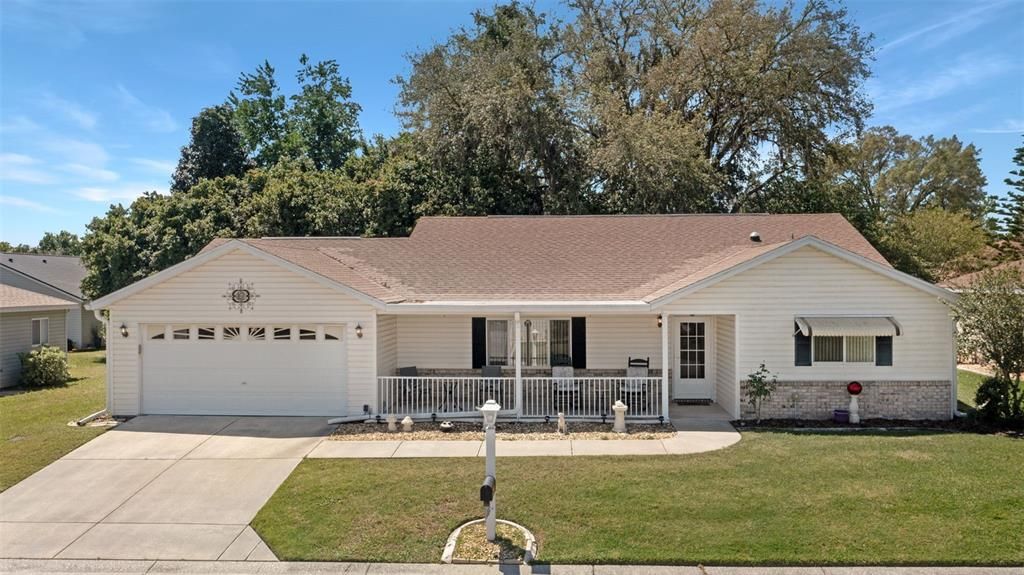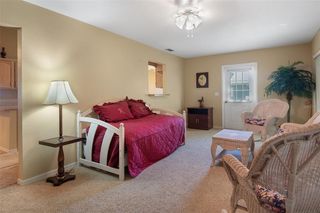


FOR SALEOPEN SAT, 1-3PM
9496 SE 174th Loop
Summerfield, FL 34491
- 2 Beds
- 2 Baths
- 1,884 sqft
- 2 Beds
- 2 Baths
- 1,884 sqft
2 Beds
2 Baths
1,884 sqft
We estimate this home will sell faster than 90% nearby.
Local Information
© Google
-- mins to
Commute Destination
Description
Location, location, location! Immerse yourself in the ultimate Florida retirement experience in this spacious 2-bedroom, 2-bathroom home. As one of the largest and newest units in the community, it boasts tall ceilings that enhance the airy atmosphere, along with a dream kitchen ideal for culinary aficionados. Each room beckons relaxation, including the generous master suite providing a tranquil escape. Storage is plentiful with walk-in closets and an oversized garage doubling as the ultimate retreat. Laundry convenience is ensured with a dedicated room for the washer and dryer. Situated in a prime location within the community, enjoy a plethora of amenities such as a clubhouse, fitness center, tennis and pickleball courts, a heated pool and spa, a dog park, and round-the-clock security. Sports and leisure enthusiasts will appreciate the baseball field, golf course, and RV parking options. Don’t miss out on the opportunity to elevate your retirement experience with resort-style living coupled with an unbeatable location. Explore all that this vibrant community has to offer!
Open House
Saturday, April 27
1:00 PM to 3:00 PM
Home Highlights
Parking
2 Car Garage
Outdoor
No Info
View
No Info
HOA
$171/Monthly
Price/Sqft
$159
Listed
5 days ago
Home Details for 9496 SE 174th Loop
Interior Features |
|---|
Interior Details Number of Rooms: 9 |
Beds & Baths Number of Bedrooms: 2Number of Bathrooms: 2Number of Bathrooms (full): 2 |
Dimensions and Layout Living Area: 1884 Square Feet |
Appliances & Utilities Utilities: Electricity Available, Sewer Connected, Street Lights, Water ConnectedAppliances: Dishwasher, Dryer, Electric Water Heater, Microwave, Range, Refrigerator, WasherDishwasherDryerLaundry: Electric Dryer Hookup, Laundry Room, Washer HookupMicrowaveRefrigeratorWasher |
Heating & Cooling Heating: ElectricHas CoolingAir Conditioning: Central AirHas HeatingHeating Fuel: Electric |
Fireplace & Spa No Fireplace |
Windows, Doors, Floors & Walls Window: Skylight(s)Flooring: Carpet, Tile, Vinyl |
Levels, Entrance, & Accessibility Stories: 1Number of Stories: 1Levels: OneFloors: Carpet, Tile, Vinyl |
View No View |
Exterior Features |
|---|
Exterior Home Features Roof: ShingleExterior: Awning(s), Irrigation System, Private Mailbox, Sprinkler MeteredFoundation: SlabNo Private Pool |
Parking & Garage Number of Garage Spaces: 2Number of Covered Spaces: 2No CarportHas a GarageHas an Attached GarageParking Spaces: 2Parking: Garage Attached |
Frontage Road Surface Type: AsphaltNot on Waterfront |
Water & Sewer Sewer: Public Sewer |
Days on Market |
|---|
Days on Market: 5 |
Property Information |
|---|
Year Built Year Built: 2003 |
Property Type / Style Property Type: ResidentialProperty Subtype: Single Family Residence |
Building Construction Materials: Vinyl Siding, Wood FrameNot a New Construction |
Property Information Parcel Number: 6017001003 |
Price & Status |
|---|
Price List Price: $299,000Price Per Sqft: $159 |
Active Status |
|---|
MLS Status: Active |
Location |
|---|
Direction & Address City: SummerfieldCommunity: Spruce Crk South Xvii |
Agent Information |
|---|
Listing Agent Listing ID: T3520600 |
Building |
|---|
Building Area Building Area: 2572 Square Feet |
Community rooms Fitness Center |
Community |
|---|
Community Features: Buyer Approval Required, Clubhouse, Deed Restrictions, Dog Park, Fitness Center, Gated Community - Guard, Golf Carts OK, Golf, Restaurant, Special Community Restrictions, Tennis Court(s)Is a Senior Community |
HOA |
|---|
HOA Fee Includes: 24-Hour Guard, Community Pool, Escrow Reserves Fund, Manager, Pool Maintenance, Security, Sewer, TrashAssociation for this Listing: TampaHas an HOAHOA Fee: $171/Monthly |
Lot Information |
|---|
Lot Area: 6098 sqft |
Listing Info |
|---|
Special Conditions: None |
Offer |
|---|
Listing Terms: Cash, Conventional, FHA, VA Loan |
Compensation |
|---|
Buyer Agency Commission: 2Buyer Agency Commission Type: %Transaction Broker Commission: $300Transaction Broker Commission Type: $ |
Notes The listing broker’s offer of compensation is made only to participants of the MLS where the listing is filed |
Business |
|---|
Business Information Ownership: Fee Simple |
Miscellaneous |
|---|
Mls Number: T3520600Attic: Eating Space In Kitchen, Primary Bedroom Main Floor, Skylight(s), Vaulted Ceiling(s), Walk-In Closet(s) |
Additional Information |
|---|
HOA Amenities: Clubhouse, Fitness Center, Gated, Golf Course, Pickleball Court(s), Pool, Recreation Facilities, Sauna, Security, Shuffleboard Court, Spa/Hot Tub, Tennis Court(s) |
Last check for updates: about 23 hours ago
Listing Provided by: Maria Lopez, (305) 742-1187
KELLER WILLIAMS INTERNATIONAL LIFESTYLES, (786) 615-6761
Originating MLS: Tampa
Source: Stellar MLS / MFRMLS, MLS#T3520600

IDX information is provided exclusively for personal, non-commercial use, and may not be used for any purpose other than to identify prospective properties consumers may be interested in purchasing. Information is deemed reliable but not guaranteed. Some IDX listings have been excluded from this website.
The listing broker’s offer of compensation is made only to participants of the MLS where the listing is filed.
Listing Information presented by local MLS brokerage: Zillow, Inc - (407) 904-3511
The listing broker’s offer of compensation is made only to participants of the MLS where the listing is filed.
Listing Information presented by local MLS brokerage: Zillow, Inc - (407) 904-3511
Price History for 9496 SE 174th Loop
| Date | Price | Event | Source |
|---|---|---|---|
| 04/21/2024 | $299,000 | Listed For Sale | Stellar MLS / MFRMLS #T3520600 |
| 04/09/2024 | ListingRemoved | Stellar MLS / MFRMLS #OM670783 | |
| 03/05/2024 | $299,999 | PriceChange | Stellar MLS / MFRMLS #OM670783 |
| 01/12/2024 | $310,000 | Listed For Sale | Stellar MLS / MFRMLS #OM670783 |
| 08/22/2003 | $139,900 | Sold | N/A |
Similar Homes You May Like
Skip to last item
- COLDWELL BANKER ELLISON REALTY O
- See more homes for sale inSummerfieldTake a look
Skip to first item
New Listings near 9496 SE 174th Loop
Skip to last item
- RE/MAX PREMIER REALTY LADY LK
- See more homes for sale inSummerfieldTake a look
Skip to first item
Property Taxes and Assessment
| Year | 2022 |
|---|---|
| Tax | $1,531 |
| Assessment | $205,271 |
Home facts updated by county records
Comparable Sales for 9496 SE 174th Loop
Address | Distance | Property Type | Sold Price | Sold Date | Bed | Bath | Sqft |
|---|---|---|---|---|---|---|---|
0.03 | Single-Family Home | $280,000 | 06/12/23 | 2 | 2 | 1,678 | |
0.11 | Single-Family Home | $265,000 | 08/16/23 | 2 | 2 | 1,678 | |
0.17 | Single-Family Home | $250,000 | 04/01/24 | 2 | 2 | 1,582 | |
0.14 | Single-Family Home | $220,000 | 03/07/24 | 2 | 2 | 1,296 | |
0.11 | Single-Family Home | $245,000 | 09/08/23 | 2 | 2 | 1,390 | |
0.16 | Single-Family Home | $236,500 | 03/14/24 | 2 | 2 | 1,590 | |
0.20 | Single-Family Home | $250,000 | 09/25/23 | 2 | 2 | 1,678 | |
0.07 | Single-Family Home | $280,000 | 11/10/23 | 3 | 2 | 1,630 | |
0.15 | Single-Family Home | $245,000 | 03/19/24 | 2 | 2 | 1,161 | |
0.20 | Single-Family Home | $255,000 | 07/07/23 | 2 | 2 | 1,390 |
What Locals Say about Summerfield
- Jim Moody
- Resident
- 3mo ago
"Lots of great people. Nice weather, great public pools. Watch out for the swingers. GILFs at the pool. "
- Matt W.
- Resident
- 3y ago
"Most homes have fences which allow dog owners to let their puppies run free in their own backyards! "
- Elizabeth D.
- Resident
- 3y ago
"I drive everywhere that I go. I don't know of there is public transportation. It is 20-30 minutes to Ocala and also 20-30 minutes to the villages. "
- Elizabeth D.
- Resident
- 3y ago
"I live in Belleview Heights Estates, with a Summerfield address. the neighborhood is "ok", however it is so LOUD. Lour cars, loud parties, and just a lot of noise late at night. "
- Kaileygodwin94
- Resident
- 3y ago
"It’s quiet in the part of Summerfield I live in. Some other Parts of Summerfield you can’t say the same thing. "
- Elizabeth D.
- Resident
- 3y ago
"There is a lot of noise from cars at night. There's not a ton of crime, but there's just nose at night that can be bothersome. "
- Christine W.
- Resident
- 4y ago
"no neighbors where I live don't have to worry about dogs so dog owners would livd it here plenty of space to run around "
- Shelly W.
- Resident
- 4y ago
"Near ocala but across the street from villages and folks In my neighborhood use golf carts and cross street to shop and go to villages area"
- Dmhartee112
- Resident
- 4y ago
"Serene setting with lovely tree lined streets with amenities galore. Easy access to shopping, restaurants, medical facilities. rich with amenities, lush grounds welcome you home, It's just a beautiful place to call home."
- Ptompkins59
- Resident
- 4y ago
"This is a 55+ community and there is no kids. Nice and quite but the HOA is a pain. They tend to look for problems "
- Leann C.
- Resident
- 5y ago
"Alot of dogs running loose. Beautiful area for dog walking. Not much car traffic on residential streets. "
- Bob c.
- Resident
- 5y ago
"people letting there dogs bark all day and all bite sometimes continuously all I say is "good thing I love dogs ""
- Kristenj2906
- Resident
- 5y ago
"I don’t live in a neighborhood. We live on 5 acres. We go to Belleview for the Christmas parade every year and the library always has things going on for kids"
- Cvlopez05
- Resident
- 5y ago
"I drive everywhere. The people here are terrible drivers. Everyone is either on drugs or drunk, or they’re 80+. Not a place I want to raise my child. Take my advice. Run. "
- Sarah L.
- Resident
- 5y ago
"Many pet owners live here. We have a dog park that is for residents only. Residents are very conscientious about picking up dog waste and disposing it. "
- Barb
- Resident
- 5y ago
"Great place to live! A nice community, safe , clean and friendly. Close to the villages. Close to stores and restaurants."
- Sarah L.
- Resident
- 5y ago
"We are a gated community for 55 and over. We have golf courses, pools, gym, baseball and senior games."
- Ptompkins59
- Resident
- 5y ago
"There’s too many old people that live in this area and are very rude and don’t drive very well which causes a lot of accidents"
- Alice C.
- Resident
- 5y ago
"Rural farm area....very few neighbors.Horses and goats...donkeys as well as cattle. Live on tpp of a hill...driveway is 1/2 mile long.....typical quiet road. "
LGBTQ Local Legal Protections
LGBTQ Local Legal Protections
Maria Lopez, KELLER WILLIAMS INTERNATIONAL LIFESTYLES

9496 SE 174th Loop, Summerfield, FL 34491 is a 2 bedroom, 2 bathroom, 1,884 sqft single-family home built in 2003. This property is currently available for sale and was listed by Stellar MLS / MFRMLS on Apr 21, 2024. The MLS # for this home is MLS# T3520600.
