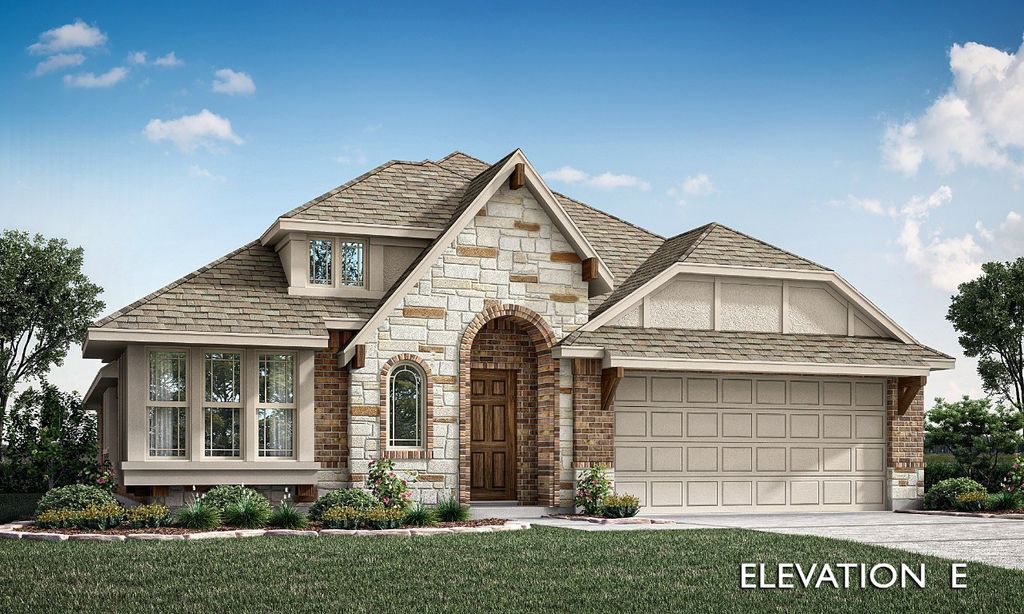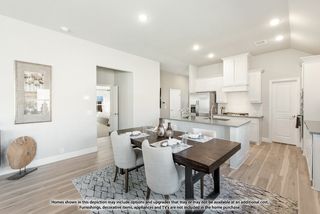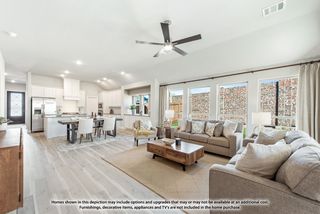


FOR SALENEW CONSTRUCTIONQUICK MOVE-IN
940 Forest Glen Dr
Anna, TX 75409
- 4 Beds
- 2 Baths
- 2,043 sqft
- 4 Beds
- 2 Baths
- 2,043 sqft
4 Beds
2 Baths
2,043 sqft
Local Information
© Google
-- mins to
Commute Destination
Description
Available July 2024! Discover the epitome of contemporary living with Bloomfield's Cypress floor plan, a sought-after 1-story sanctuary boasting 4 bdrms & 2 baths. Step into luxury through the beautiful 8' Front Door, greeted by a stunning Brick and Stone facade that exudes timeless elegance. Airy Study with Glass Doors (perfect for work or leisure) and the Deluxe Kitchen with Quartz countertops, SS appliances, and a walk-in pantry offer both functionality and style. Upgrade flooring throughout, including Laminate Wood, Tile, & Carpet, adding sophistication to every step. Revel in the tranquility of Quartz-adorned bathrooms and bask in natural light pouring through ample windows illuminating the open floor plan. Outside, enjoy the serenity of the Cul-de-Sac location amidst fully landscaped surroundings with a Covered Patio for relaxation. With stained fencing and gutters, plus energy-efficient features, this haven epitomizes modern comfort. Visit Bloomfield at West Crossing!
Home Highlights
Parking
2 Car Garage
Outdoor
Porch, Patio
A/C
Heating & Cooling
HOA
$50/Monthly
Price/Sqft
$246
Listed
30 days ago
Home Details for 940 Forest Glen Dr
Interior Features |
|---|
Heating & Cooling Heating: Central, Fireplace S, Natural GasAir ConditioningCooling System: Central Air, Ceiling Fan S, ElectricHeating Fuel: Central |
Levels, Entrance, & Accessibility Stories: 1Floors: Carpet, Laminate, Tile |
Interior Details Number of Rooms: 8Types of Rooms: Office, Bedroom, Master Bedroom, Kitchen, Breakfast Room Nook, Living Room |
Appliances & Utilities DishwasherDisposalMicrowave |
Fireplace & Spa Fireplace |
Exterior Features |
|---|
Exterior Home Features Roof: CompositionFoundation Type: Slab |
Parking & Garage GarageParking Spaces: 2Parking: Covered Direct Access Driveway Enclosed Garage Faces Front Garage Garage Door Opener |
Property Information |
|---|
Year Built Year Built: 2024 |
Property Type / Style Property Type: Single Family HomeArchitecture: Traditional,Detached |
Price & Status |
|---|
Price Price Per Sqft: $246 |
Media |
|---|
Agent Information |
|---|
Listing Agent MLS/Source ID: 20573591 |
HOA |
|---|
HOA Fee: $297/Semi_anually |
Lot Information |
|---|
Lot Area: 9613.692 sqft |
Additional Information |
|---|
ClubhousePlaygroundParkPoolTrails/PathsCurbs |
All New Homes in West Crossing
Quick Move-in Homes (8)
All (8)
3 bd (3)
4 bd (5)
| 937 Forest Glen Dr | 3bd 2ba 1,840 sqft | $487,801 | Check Availability |
| 1205 Century Tree Ln | 4bd 2ba 2,243 sqft | $499,966 | Check Availability |
| 940 Forest Glen Dr | 4bd 2ba 2,043 sqft | $501,682 | Check Availability |
| 913 Edinburgh Dr | 3bd 2ba 2,314 sqft | $509,182 | Check Availability |
| 1201 Birdsong Trl | 4bd 3ba 2,459 sqft | $518,501 | Check Availability |
| 936 Forest Glen Dr | 4bd 2ba 2,243 sqft | $523,019 | Check Availability |
| 1117 Birdsong Trl | 4bd 3ba 2,333 sqft | $545,402 | Check Availability |
| 1121 Birdsong Trl | 3bd 2ba 2,320 sqft | $587,587 | Check Availability |
Quick Move-In Homes provided by NTREIS
Buildable Plans (34)
All (34)
3 bd (8)
4 bd (21)
5 bd (5)
| Dogwood Plan | 3bd 2ba 1,840 sqft | $430,990+ | Check Availability |
| Cypress Plan | 4bd 2ba 2,038 sqft | $438,990+ | Check Availability |
| Jasmine Plan | 4bd 2ba 2,098 sqft | $455,990+ | Check Availability |
| Hawthorne Plan | 4bd 2ba 2,235 sqft | $460,990+ | Check Availability |
| Carolina Plan | 3bd 2ba 2,313 sqft | $461,990+ | Check Availability |
| Rockcress Plan | 3bd 3ba 2,250 sqft | $463,990+ | Check Availability |
| Dogwood III Plan | 4bd 3ba 2,333 sqft | $472,990+ | Check Availability |
| Cypress II Plan | 4bd 3ba 2,454 sqft | $473,990+ | Check Availability |
| Violet Plan | 3bd 3ba 2,381 sqft | $478,990+ | Check Availability |
| Caraway Plan | 3bd 3ba 2,519 sqft | $481,990+ | Check Availability |
| Violet II Plan | 3bd 3ba 2,591 sqft | $487,990+ | Check Availability |
| Dewberry Plan | 4bd 3ba 2,820 sqft | $489,990+ | Check Availability |
| Dewberry II Plan | 4bd 3ba 3,026 sqft | $499,990+ | Check Availability |
| Carolina II Plan | 3bd 3ba 2,771 sqft | $500,990+ | Check Availability |
| Hawthorne II Plan | 4bd 3ba 2,752 sqft | $500,990+ | Check Availability |
| Violet III Plan | 4bd 4ba 2,628 sqft | $504,990+ | Check Availability |
| Violet IV Plan | 4bd 4ba 2,838 sqft | $508,990+ | Check Availability |
| Carolina III Plan | 4bd 3ba 3,067 sqft | $511,990+ | Check Availability |
| Magnolia Plan | 4bd 3ba 3,187 sqft | $514,990+ | Check Availability |
| Dewberry III Plan | 5bd 4ba 3,261 sqft | $519,990+ | Check Availability |
| Carolina IV Plan | 4bd 3ba 3,280 sqft | $520,990+ | Check Availability |
| Magnolia II Plan | 4bd 3ba 3,430 sqft | $529,990+ | Check Availability |
| Rose Plan | 4bd 4ba 3,359 sqft | $537,990+ | Check Availability |
| Rose II Plan | 4bd 4ba 3,557 sqft | $546,990+ | Check Availability |
| Rose III Plan | 5bd 4ba 3,557 sqft | $549,990+ | Check Availability |
| Spring Cress Plan | 4bd 4ba 3,519 sqft | $549,990+ | Check Availability |
| Bellflower Plan | 4bd 4ba 3,527 sqft | $553,990+ | Check Availability |
| Magnolia III Plan | 5bd 4ba 3,754 sqft | $555,990+ | Check Availability |
| Spring Cress II Plan | 4bd 4ba 3,695 sqft | $557,990+ | Check Availability |
| Seaberry Plan | 4bd 4ba 3,478 sqft | $560,990+ | Check Availability |
| Seaberry II Plan | 3bd 4ba 3,478 sqft | $560,990+ | Check Availability |
| Bellflower II Plan | 4bd 4ba 3,774 sqft | $576,990+ | Check Availability |
| Bellflower III Plan | 5bd 5ba 3,979 sqft | $603,990+ | Check Availability |
| Bellflower IV Plan | 5bd 5ba 4,226 sqft | $626,990+ | Check Availability |
Buildable Plans provided by Bloomfield Homes
Community Description
Discover your dream home at West Crossing - a dynamic and thriving residential community in the vibrant town of Anna, TX! With quality-built homes and stunning architectural appeal set against peaceful country surroundings, this is truly small-town living with big city convenience! Residents can enjoy luxury amenities like a stunning million-dollar community amenity center and resort style pool perfect for entertaining and relaxing. West Crossing offers our Classic Series floor plans suited for any lifestyle. Fill your weekends exploring Slayter Creek Park, socializing at one of the nearby wineries and vineyards, or exploring all that downtown McKinney has to offer. A perfect blend between rural tranquility & fast paced urban life awaits you here - come explore what makes Bloomfield Homes at West Crossing special today!
Office Hours
Sales Office
809 Twin Pine Court
Anna, TX 75409
972-924-8368
Mon - Sat 10am - 7pm, Sun 12pm - 7pm
Price History for 940 Forest Glen Dr
| Date | Price | Event | Source |
|---|---|---|---|
| 03/29/2024 | $501,682 | Listed For Sale | NTREIS #20573591 |
| 03/20/2024 | $452,916 | ListingRemoved | Bloomfield Homes |
| 03/08/2024 | $452,916 | Listed For Sale | Bloomfield Homes |
Similar Homes You May Like
Skip to last item
Skip to first item
New Listings near 940 Forest Glen Dr
Skip to last item
Skip to first item
Property Taxes and Assessment
| Year | 2023 |
|---|---|
| Tax | $1,330 |
| Assessment | $66,536 |
Home facts updated by county records
Comparable Sales for 940 Forest Glen Dr
Address | Distance | Property Type | Sold Price | Sold Date | Bed | Bath | Sqft |
|---|---|---|---|---|---|---|---|
0.08 | Single-Family Home | - | 05/03/23 | 4 | 2 | 2,243 | |
0.13 | Single-Family Home | - | 03/29/24 | 3 | 2 | 1,613 | |
0.17 | Single-Family Home | - | 02/22/24 | 4 | 2 | 1,966 | |
0.21 | Single-Family Home | - | 01/30/24 | 4 | 2 | 2,043 | |
0.10 | Single-Family Home | - | 04/25/24 | 4 | 3 | 2,173 | |
0.15 | Single-Family Home | - | 04/16/24 | 3 | 2 | 1,840 | |
0.26 | Single-Family Home | - | 08/04/23 | 4 | 2 | 2,042 | |
0.28 | Single-Family Home | - | 03/28/24 | 4 | 2 | 2,243 | |
0.33 | Single-Family Home | - | 11/06/23 | 4 | 2 | 2,006 | |
0.29 | Single-Family Home | - | 02/26/24 | 4 | 2 | 2,314 |
What Locals Say about Anna
- Clegowski99
- Resident
- 4mo ago
"Nothing too much to say about it, simple back and forth here and there. Nothing crazy. Not too much traffic"
- Suzylerma28
- Resident
- 3y ago
"There is a dog park nearby with plenty of trash cans and bags to pick up after them.There are also nice sidewalks and scenery to walk your dogs and give them great exercise. It feels safe and nice and my dogs love it. Only once in a while do I see owner is not picking up after their dogs but I would say mostly everybody picks up after their own."
- Ruby.findley
- Resident
- 3y ago
"Community involved people, and friendly people. As well as all the young kids that play in the neighborhood with our kids. "
- Tina B.
- Resident
- 3y ago
"Seems nice we just moved here. People seem friendly and my neighborhood is clean. Grocery store is small and quaint and there are plenty of places to get something to eat "
- Ryan O.
- Resident
- 3y ago
"Good and friendly people in the neighborhood. People always outside grilling and hanging out and willing to invite a new face."
- Ryan G.
- Resident
- 4y ago
"Stetson Ranch is a great quiet place. no HOA is extra great. Small community feel and nice neighbors. "
- Caitlyn F.
- Resident
- 4y ago
"New and old homes, grand entrance, upkeep is good, quiet, big pool, close to park, close to stores and restaurants"
- Juliegriffiths33
- Resident
- 4y ago
"very safe community. Schools are good, they have lots of activities for the kids. 2 community parks for them to play in and a splash pad. the only thing missing is a community pool."
- Juliegriffiths33
- Resident
- 4y ago
"people are able to walk their dogs freely and have large fenced yards to let the dogs loose in. there are walking paths that anyone can use. there seem to be lots of dog owners here."
- Kristi C.
- Resident
- 4y ago
"Live in Anna and drive to Dallas every day. Easy on and off the hwy now that construction is winding down. "
- Tami
- Resident
- 4y ago
"friendly neighborhood. safe for kids to be outside. strong sense of community. close to major amenities."
- Tami
- Resident
- 4y ago
"It's a necessity to have a car. The drive can be long but it's very close to 75 and 121 making it easier to get around. "
- Brittanylapan
- Resident
- 4y ago
"It’s quiet! Safe neighborhoods. Nice neighbors. Only downside is the traffic off of the highway due to construction. "
- Vicktor K. C. M.
- Resident
- 4y ago
"I've lived in Anna for a few years already. I love the renovations it's getting and how it has grown. Definitely embracing the mix. "
- MartiHall
- Resident
- 5y ago
"I have lived in this neighborhood for 6 years. I know only my next door neighbor. It is a very self contained neighborhood that does not socialize."
- Marie S.
- Resident
- 5y ago
"Quiet but friendly neighborhood. Great distance from school and little shopping mart. Not to far from town either."
- Moshe B. L.
- Visitor
- 5y ago
"Racial diversity. Homes are rather inexpensive with much land available however if one is afraid of wildlife this is not the place for them "
- Roxanne
- Resident
- 5y ago
"plenty of open areas for all walks of dogs ... no worries of aggressive strays as the majority of dog owners are extremely responsible in keeping their pet children vaccinated per collin county code ... great town to raise your 4 legged babies"
- Roxanne
- Resident
- 5y ago
"an abundant amount of areas for dogs to walk, run and play. i highly recommend the natural springs if there isn't enough variety in a particular subdivision."
- Mike d.
- Resident
- 5y ago
"its all good the neighborhood is very quiet and friendly. home owners president is very good for the neighborhood."
- ruby f.
- Resident
- 5y ago
"Everyone is friendly, wave hi as they pass, the kids all play outside together, and the school is in the neighborhood "
- Carlos M. I.
- Resident
- 5y ago
"nothing really. if anything the neighbors are nice and laid back. the neighborhood is quite as well."
LGBTQ Local Legal Protections
LGBTQ Local Legal Protections
Marsha Ashlock, Visions Realty & Investments
IDX information is provided exclusively for personal, non-commercial use, and may not be used for any purpose other than to identify prospective properties consumers may be interested in purchasing. Information is deemed reliable but not guaranteed.
The listing broker’s offer of compensation is made only to participants of the MLS where the listing is filed.
The listing broker’s offer of compensation is made only to participants of the MLS where the listing is filed.
940 Forest Glen Dr, Anna, TX 75409 is a 4 bedroom, 2 bathroom, 2,043 sqft single-family home built in 2024. This property is currently available for sale and was listed by NTREIS on Mar 29, 2024. The MLS # for this home is MLS# 20573591.
