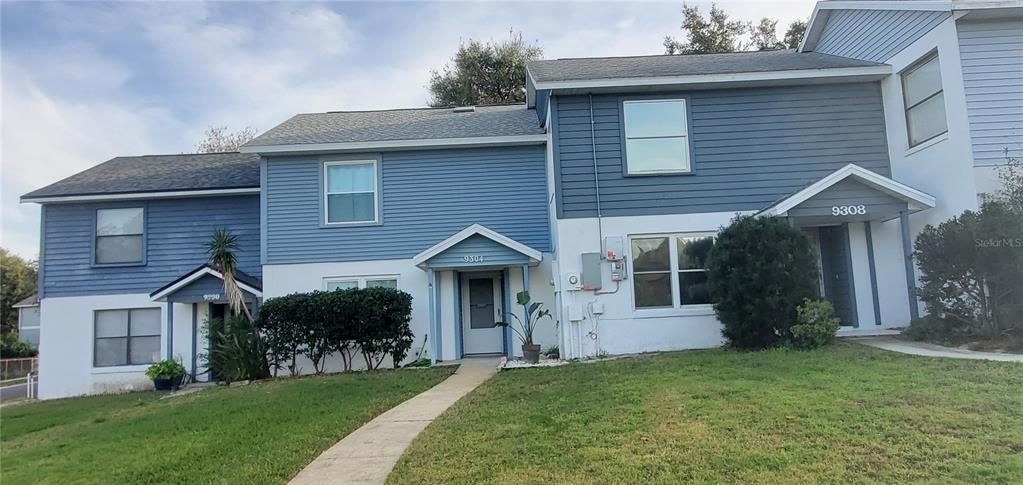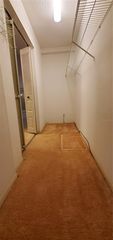


PENDING
9304 Comeau St
Gotha, FL 34734
- 3 Beds
- 2 Baths
- 1,713 sqft
- 3 Beds
- 2 Baths
- 1,713 sqft
3 Beds
2 Baths
1,713 sqft
Local Information
© Google
-- mins to
Commute Destination
Description
Under contract-accepting backup offers. West Orlando spacious 3 bedroom, 2 bath Townhome, rear alley access with spacious paver drive-way parking, trash pick up & owner entry. Rear screened porch (17'X 10') and utility room (includes washer, dryer & hot water heater.) First Floor offers a foyer with a utility closet, nearby stairs to the 2nd floor and the front bedroom. Full bathroom and a huge storage closet (24'X6') under the stairs flank the hallway leading to the kitchen and a huge great room with skylights and cathedral ceiling for living and dining that looks out to the screened porch. Second story features a balcony lounge loft flex space overlooking the great room below with skylights. Full bath and remaining 2 bedrooms, primary and 3rd bedroom also with a skylight. Newer HVAC and the Roof refurbished both in 2023. Including all insulated Window World Windows and Porch sliders. Close by to Winter Garden & Metrowest Center for shopping and dining plus Orlando Health Hospital, Home Depot & Lowes too. All area Theme Parks and Millenia Mall plus OIA Airport with downtown Orlando also nearby. Major road connectors that includes Florida Turnpike, Routes 408 for East/West travels & 429 to Tampa & Ocala or I-4 for Daytona to Tampa connections. This townhome is ready for new Investors or Owners and PRICED under market to make their personal renovations for future Family experiences and memories to enjoy!
Home Highlights
Parking
Open Parking
Outdoor
Porch
View
No Info
HOA
$53/Monthly
Price/Sqft
$169
Listed
86 days ago
Home Details for 9304 Comeau St
Interior Features |
|---|
Interior Details Number of Rooms: 8 |
Beds & Baths Number of Bedrooms: 3Number of Bathrooms: 2Number of Bathrooms (full): 2 |
Dimensions and Layout Living Area: 1713 Square Feet |
Appliances & Utilities Utilities: Cable Available, Electricity Connected, Fire Hydrant, Public, Street Lights, Underground Utilities, Water ConnectedAppliances: Cooktop, Dishwasher, Disposal, Dryer, Electric Water Heater, Microwave, Range, Range Hood, Refrigerator, WasherDishwasherDisposalDryerLaundry: Laundry Room, OutsideMicrowaveRefrigeratorWasher |
Heating & Cooling Heating: Central, ElectricHas CoolingAir Conditioning: Central AirHas HeatingHeating Fuel: Central |
Fireplace & Spa No FireplaceNo Spa |
Gas & Electric Has Electric on Property |
Windows, Doors, Floors & Walls Window: ENERGY STAR Qualified Windows, Insulated Windows, Thermal Windows, Window Treatments, Skylight(s)Flooring: Carpet, Vinyl |
Levels, Entrance, & Accessibility Stories: 2Number of Stories: 2Levels: TwoFloors: Carpet, Vinyl |
View No View |
Security Security: Smoke Detector(s) |
Exterior Features |
|---|
Exterior Home Features Roof: ShinglePatio / Porch: Porch, Rear Porch, ScreenedExterior: Sidewalk, Sliding DoorsFoundation: SlabNo Private Pool |
Parking & Garage No CarportNo GarageNo Attached GarageHas Open ParkingParking: Alley Access, Driveway, On Street |
Frontage Road Frontage: Street PavedRoad Surface Type: Paved, AsphaltNot on Waterfront |
Water & Sewer Sewer: Septic Tank |
Days on Market |
|---|
Days on Market: 86 |
Property Information |
|---|
Year Built Year Built: 1986 |
Property Type / Style Property Type: ResidentialProperty Subtype: Townhouse |
Building Construction Materials: Block, Vinyl SidingNot a New Construction |
Property Information Condition: CompletedParcel Number: 282228135400120 |
Price & Status |
|---|
Price List Price: $290,000Price Per Sqft: $169 |
Active Status |
|---|
MLS Status: Pending |
Media |
|---|
Location |
|---|
Direction & Address City: GothaCommunity: Citrus Oaks Ph 02 |
School Information Elementary School: Westbrooke ElementaryJr High / Middle School: Gotha MiddleHigh School: Olympia High |
Agent Information |
|---|
Listing Agent Listing ID: O6175474 |
Building |
|---|
Building Area Building Area: 1816 Square Feet |
Community |
|---|
Community Features: Association Recreation - Owned, Deed Restrictions, Pool, Sidewalks, Tennis Court(s)Not Senior Community |
HOA |
|---|
HOA Fee Includes: Community Pool, Escrow Reserves Fund, Maintenance GroundsAssociation for this Listing: Orlando RegionalHas an HOAHOA Fee: $53/Monthly |
Lot Information |
|---|
Lot Area: 4233 sqft |
Listing Info |
|---|
Special Conditions: None |
Offer |
|---|
Listing Terms: Cash, Conventional, FHA, VA Loan |
Energy |
|---|
Energy Efficiency Features: Windows |
Compensation |
|---|
Buyer Agency Commission: 3.0Buyer Agency Commission Type: %Transaction Broker Commission: 1.0Transaction Broker Commission Type: % |
Notes The listing broker’s offer of compensation is made only to participants of the MLS where the listing is filed |
Business |
|---|
Business Information Ownership: Fee Simple |
Rental |
|---|
Lease Term: Min (8 to 12 Months) |
Miscellaneous |
|---|
Mls Number: O6175474Attic: Cathedral Ceiling(s), Ceiling Fans(s), High Ceiling(s), Kitchen/Family Room Combo, Living Room/Dining Room Combo, Open Floorplan, PrimaryBedroom Upstairs, Skylight(s), Thermostat, Window Treatments |
Additional Information |
|---|
Association Recreation - OwnedDeed RestrictionsPoolSidewalksTennis Court(s) |
Last check for updates: about 14 hours ago
Listing Provided by: James Umstead, PA, (407) 925-7747
FOLIO REALTY LLC, (407) 352-4020
Originating MLS: Orlando Regional
Source: Stellar MLS / MFRMLS, MLS#O6175474

IDX information is provided exclusively for personal, non-commercial use, and may not be used for any purpose other than to identify prospective properties consumers may be interested in purchasing. Information is deemed reliable but not guaranteed. Some IDX listings have been excluded from this website.
The listing broker’s offer of compensation is made only to participants of the MLS where the listing is filed.
Listing Information presented by local MLS brokerage: Zillow, Inc - (407) 904-3511
The listing broker’s offer of compensation is made only to participants of the MLS where the listing is filed.
Listing Information presented by local MLS brokerage: Zillow, Inc - (407) 904-3511
Price History for 9304 Comeau St
| Date | Price | Event | Source |
|---|---|---|---|
| 04/07/2024 | $290,000 | Pending | Stellar MLS / MFRMLS #O6175474 |
| 03/14/2024 | $290,000 | PriceChange | Stellar MLS / MFRMLS #O6175474 |
| 02/19/2024 | $300,000 | PendingToActive | Stellar MLS / MFRMLS #O6175474 |
| 02/12/2024 | $300,000 | Pending | Stellar MLS / MFRMLS #O6175474 |
| 02/02/2024 | $300,000 | Listed For Sale | Stellar MLS / MFRMLS #O6175474 |
| 09/25/1989 | $71,100 | Sold | N/A |
Similar Homes You May Like
Skip to last item
Skip to first item
New Listings near 9304 Comeau St
Skip to last item
Skip to first item
Property Taxes and Assessment
| Year | 2023 |
|---|---|
| Tax | $1,264 |
| Assessment | $233,873 |
Home facts updated by county records
Comparable Sales for 9304 Comeau St
Address | Distance | Property Type | Sold Price | Sold Date | Bed | Bath | Sqft |
|---|---|---|---|---|---|---|---|
0.04 | Townhouse | $285,000 | 05/22/23 | 3 | 2 | 1,718 | |
0.11 | Townhouse | $200,000 | 05/25/23 | 2 | 2 | 1,072 | |
0.19 | Townhouse | $225,000 | 05/05/23 | 2 | 2 | 1,068 | |
0.16 | Townhouse | $235,000 | 03/25/24 | 2 | 3 | 1,112 | |
0.12 | Townhouse | $280,990 | 08/07/23 | 2 | 3 | 1,112 | |
0.13 | Townhouse | $255,000 | 12/29/23 | 2 | 3 | 1,076 | |
0.55 | Townhouse | $340,000 | 09/19/23 | 3 | 3 | 1,658 | |
0.55 | Townhouse | $329,990 | 07/11/23 | 3 | 3 | 1,514 | |
0.65 | Townhouse | $280,000 | 04/22/24 | 3 | 3 | 1,548 | |
0.89 | Townhouse | $350,000 | 12/13/23 | 3 | 2 | 1,404 |
What Locals Say about Gotha
- Luaflor
- Resident
- 3y ago
"I love live here. Great place to grow family and kids. Very familiar. Great elementary school. Walk-distance to Publix, banks, pharmacies, schools, restaurants."
- Fightforfitash
- Resident
- 4y ago
"Great school districts, safe neighborhood, there’s a lot of community events. Tons of local stores and markets. "
- Trent29redman
- Resident
- 4y ago
"ive lived here for 18 years and its ok. a lot of annoying and old crazy/crabby neighbors that can be unbearable. if you can ignore them its not too bad but i cant stand them"
- Ihosvany H.
- Resident
- 5y ago
"Maybe there is a park for dog, some water dispensers to dogs and some toys, pool for dog, and sand space "
- TRMitchell
- 12y ago
"This is a great place to live. Safe and well maintained. Good neighbors and great schools."
LGBTQ Local Legal Protections
LGBTQ Local Legal Protections
James Umstead, PA, FOLIO REALTY LLC

9304 Comeau St, Gotha, FL 34734 is a 3 bedroom, 2 bathroom, 1,713 sqft townhouse built in 1986. This property is currently available for sale and was listed by Stellar MLS / MFRMLS on Feb 2, 2024. The MLS # for this home is MLS# O6175474.
