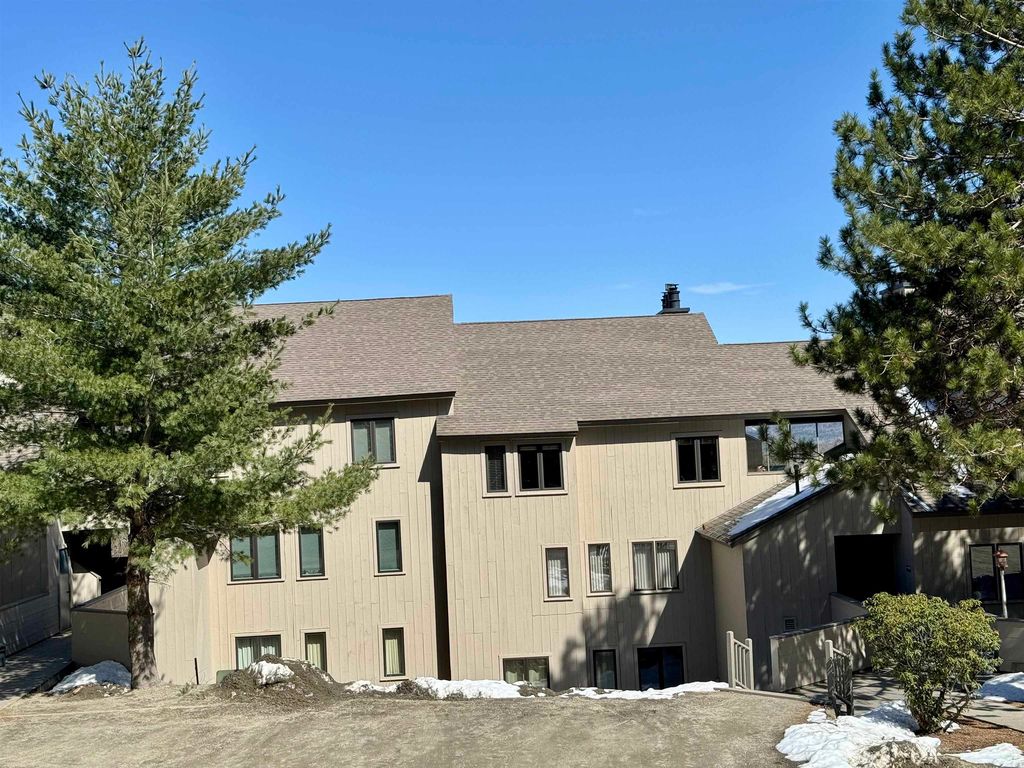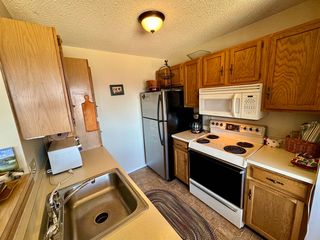


ACCEPTING BACKUPS
Listed by Erik Reisner, Mad River Valley Real Estate, (802) 496-5000
93 Snowside Drive UNIT 17
Waitsfield, VT 05673
- 2 Beds
- 2 Baths
- 988 sqft
- 2 Beds
- 2 Baths
- 988 sqft
2 Beds
2 Baths
988 sqft
We estimate this home will sell faster than 86% nearby.
Local Information
© Google
-- mins to
Commute Destination
Last check for updates: 1 day ago
Listing courtesy of Erik Reisner
Mad River Valley Real Estate, (802) 496-5000
Source: PrimeMLS, MLS#4990991

Description
Units in this complex near the base of Sugarbush Resort's Mt. Ellen are rare to the market. This well maintained 2-bedroom, 2-bath condo with easterly mountain views can be skied back to during the prime part of the ski season. Great location within the complex with direct access to the back yard area to for kids to play in the snow or walk the dog. The common laundry room is close by for convenience and there is a large locker/shed for all of your gear. Perfect property for MT Ellen fans and GMVS families. There is also a nice pool for summertime enjoyment.
Home Highlights
Parking
No Info
Outdoor
Pool
A/C
Heating only
HOA
$400/Monthly
Price/Sqft
$344
Listed
18 days ago
Home Details for 93 Snowside Drive UNIT 17
Active Status |
|---|
MLS Status: Active Under Contract |
Interior Features |
|---|
Interior Details Number of Rooms: 4 |
Beds & Baths Number of Bedrooms: 2Number of Bathrooms: 2Number of Bathrooms (full): 2 |
Dimensions and Layout Living Area: 988 Square Feet |
Appliances & Utilities Utilities: Cable, DSL, Gas - LP/Bottle, Phone AvailableAppliances: Dishwasher, Electric Range, RefrigeratorDishwasherRefrigerator |
Heating & Cooling Heating: Baseboard,Direct Vent,Electric,Gas - LP/BottleNo CoolingAir Conditioning: NoneHas HeatingHeating Fuel: Baseboard |
Fireplace & Spa Number of Fireplaces: 1Fireplace: Fireplaces - 1Has a Fireplace |
Gas & Electric Electric: Circuit Breakers |
Windows, Doors, Floors & Walls Window: Window TreatmentsFlooring: Carpet, Combination, Tile, Vinyl |
Levels, Entrance, & Accessibility Stories: 1Levels: OneFloors: Carpet, Combination, Tile, Vinyl |
View Has a View |
Security Security: Carbon Monoxide Detector(s), Smoke Detector(s) |
Exterior Features |
|---|
Exterior Home Features Roof: Shingle ArchitecturalOther Structures: StorageExterior: BalconyFoundation: Concrete |
Parking & Garage No GarageParking: Gravel |
Pool Pool: In GroundPool |
Frontage Road Frontage: Association, None |
Water & Sewer Sewer: Community |
Finished Area Finished Area (above surface): 988 Square Feet |
Days on Market |
|---|
Days on Market: 18 |
Property Information |
|---|
Year Built Year Built: 1979 |
Property Type / Style Property Type: ResidentialProperty Subtype: CondominiumStructure Type: CondexArchitecture: Condex |
Building Building Name: SnowsideConstruction Materials: Wood FrameNot a New Construction |
Property Information Not Included in Sale: Dining table, chairs, benches, artwork, miscellaneous kitchen items. |
Price & Status |
|---|
Price List Price: $340,000Price Per Sqft: $344 |
Media |
|---|
Location |
|---|
Direction & Address City: Fayston |
School Information Elementary School: Fayston Elementary SchoolElementary School District: Washington WestJr High / Middle School: Harwood Union Middle/HighJr High / Middle School District: Washington WestHigh School: Harwood Union High SchoolHigh School District: Washington West |
Agent Information |
|---|
Listing Agent Listing ID: 4990991 |
Building |
|---|
Building Area Building Area: 988 Square Feet |
Community |
|---|
Units in Building: 6 |
HOA |
|---|
HOA Fee Includes: Maintenance Grounds, Plowing, Sewer, Trash, Water, Condo Association Fee, HOA FeeHas an HOAHOA Fee: $1,201/Quarterly |
Documents |
|---|
Disclaimer: The listing broker's offer of compensation is made only to other real estate licensees who are participant members of PrimeMLS. |
Compensation |
|---|
Buyer Agency Commission: 1Buyer Agency Commission Type: $Sub Agency Commission: 3Sub Agency Commission Type: % |
Notes The listing broker’s offer of compensation is made only to participants of the MLS where the listing is filed |
Rental |
|---|
Furnished |
Miscellaneous |
|---|
Mls Number: 4990991Zillow Contingency Status: Accepting Back-up OffersSub Agency Relationship Offered |
Additional Information |
|---|
HOA Amenities: Pool - In-Ground,Coin Laundry |
Price History for 93 Snowside Drive UNIT 17
| Date | Price | Event | Source |
|---|---|---|---|
| 04/11/2024 | $340,000 | Listed For Sale | PrimeMLS #4990991 |
| 06/16/2004 | $138,890 | Sold | N/A |
Similar Homes You May Like
Skip to last item
Skip to first item
New Listings near 93 Snowside Drive UNIT 17
Skip to last item
Skip to first item
Property Taxes and Assessment
| Year | 2022 |
|---|---|
| Tax | |
| Assessment | $177,200 |
Home facts updated by county records
Comparable Sales for 93 Snowside Drive UNIT 17
Address | Distance | Property Type | Sold Price | Sold Date | Bed | Bath | Sqft |
|---|---|---|---|---|---|---|---|
1.31 | Condo | $300,000 | 10/31/23 | 1 | 2 | 771 | |
1.28 | Condo | $250,000 | 07/07/23 | 1 | 1 | 771 | |
1.31 | Condo | $250,000 | 10/31/23 | 1 | 1 | 807 | |
1.68 | Condo | $450,000 | 07/07/23 | 2 | 2 | 1,111 | |
1.62 | Condo | $520,000 | 07/14/23 | 3 | 2 | 1,295 |
What Locals Say about Waitsfield
- Lauri Bradway
- Visitor
- 2mo ago
"Dog friendly place! I see people walking dogs all over the place. Theres lots of places to hike and swim where I see dogs too!"
LGBTQ Local Legal Protections
LGBTQ Local Legal Protections
Erik Reisner, Mad River Valley Real Estate

Copyright 2024 PrimeMLS, Inc. All rights reserved.
This information is deemed reliable, but not guaranteed. The data relating to real estate displayed on this display comes in part from the IDX Program of PrimeMLS. The information being provided is for consumers’ personal, non-commercial use and may not be used for any purpose other than to identify prospective properties consumers may be interested in purchasing. Data last updated 2024-02-12 14:37:28 PST.
The listing broker’s offer of compensation is made only to participants of the MLS where the listing is filed.
The listing broker’s offer of compensation is made only to participants of the MLS where the listing is filed.
93 Snowside Drive UNIT 17, Waitsfield, VT 05673 is a 2 bedroom, 2 bathroom, 988 sqft condo built in 1979. This property is currently available for sale and was listed by PrimeMLS on Apr 11, 2024. The MLS # for this home is MLS# 4990991.
