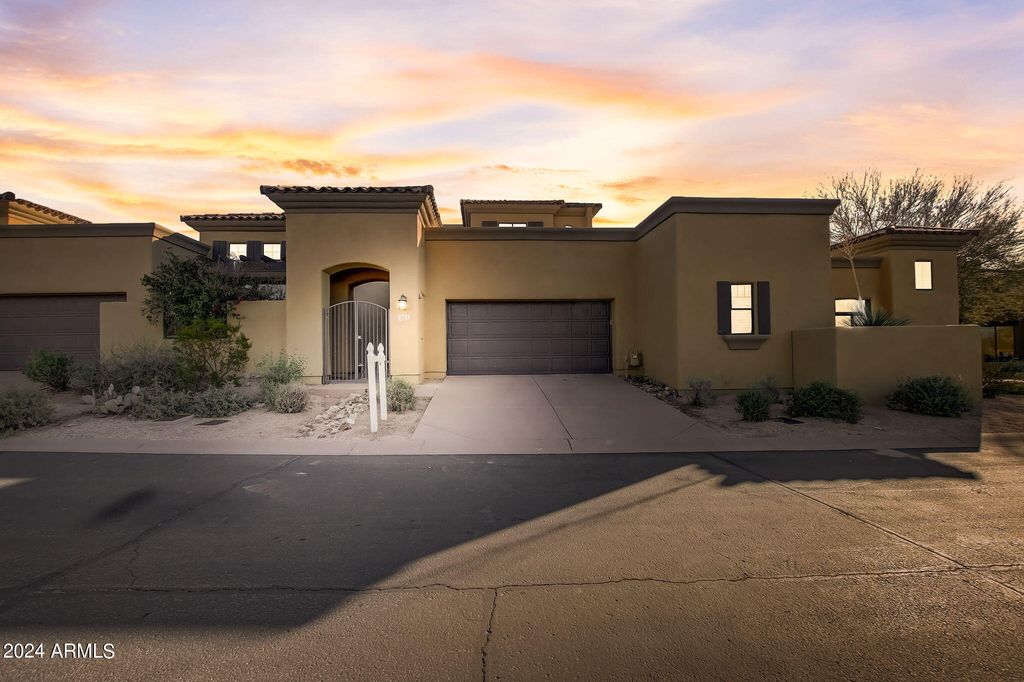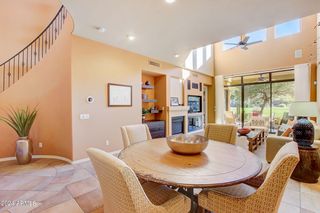


ACCEPTING BACKUPS
3D VIEW
9270 E Thompson Peak Pkwy #321
Scottsdale, AZ 85255
DC Ranch- 3 Beds
- 4 Baths
- 2,727 sqft
- 3 Beds
- 4 Baths
- 2,727 sqft
3 Beds
4 Baths
2,727 sqft
Local Information
© Google
-- mins to
Commute Destination
Description
Beautiful 3 Bed, 3.5 Bath townhome in DC Ranch with 2 primary suites! The 3rd bedroom has a bathroom as well. This home has a large eat-in kitchen, granite countertops, backsplash, and stainless steel appliances. The primary bedroom is downstairs, two bedrooms upstairs with a loft that is perfect as an office or exercise area. One of the best locations with a beautiful grassy area behind the home and the pool is just beyond that. Stunning views of the McDowell mountains from the upper level. There is surround sound throughout, Hunter Douglas blinds, covered patio with a built-in BBQ that backs to a grassy area. You will be within walking distance to DC Market (grocery, restaurants, and more), the pool, spa, and workout room. You will also have access to tennis and pickleball courts.
Home Highlights
Parking
Garage
Outdoor
No Info
A/C
Heating & Cooling
HOA
$400/Monthly
Price/Sqft
$422
Listed
109 days ago
Home Details for 9270 E Thompson Peak Pkwy #321
Interior Features |
|---|
Beds & Baths Number of Bedrooms: 3Number of Bathrooms: 4 |
Dimensions and Layout Living Area: 2727 Square Feet |
Appliances & Utilities Appliances: Water Purifier |
Heating & Cooling Heating: Natural GasHas CoolingAir Conditioning: Refrigeration,Ceiling Fan(s)Has HeatingHeating Fuel: Natural Gas |
Fireplace & Spa Fireplace: Family Room, GasSpa: NoneHas a Fireplace |
Windows, Doors, Floors & Walls Flooring: Carpet, Tile |
Levels, Entrance, & Accessibility Stories: 2Number of Stories: 2Floors: Carpet, Tile |
View Has a ViewView: Mountain(s) |
Security Security: Security System Owned, Security Guard, Fire Sprinkler System |
Exterior Features |
|---|
Exterior Home Features Roof: TileFencing: Wrought IronExterior: Covered Patio(s), Built-in BarbecueNo Private Pool |
Parking & Garage Number of Garage Spaces: 2Number of Covered Spaces: 2Has a GarageParking Spaces: 2Parking: Electric Door Opener |
Pool Pool: None |
Water & Sewer Sewer: Public Sewer |
Farm & Range Not Allowed to Raise Horses |
Days on Market |
|---|
Days on Market: 109 |
Property Information |
|---|
Year Built Year Built: 2002 |
Property Type / Style Property Type: ResidentialProperty Subtype: Townhouse |
Building Construction Materials: Painted, Stucco, Frame - WoodAttached To Another Structure |
Property Information Usage of Home: NoneParcel Number: 21762907 |
Price & Status |
|---|
Price List Price: $1,150,000Price Per Sqft: $422 |
Status Change & Dates Possession Timing: Close Of Escrow |
Active Status |
|---|
MLS Status: UCB (Under Contract-Backups) |
Location |
|---|
Direction & Address City: ScottsdaleCommunity: DC RANCH PARCEL 4.2 CONDOMINIUM |
School Information Elementary School: Copper Ridge Elementary SchoolElementary School District: Scottsdale Unified DistrictJr High / Middle School: Copper Ridge Middle SchoolHigh School: Chaparral High SchoolHigh School District: Scottsdale Unified District |
Agent Information |
|---|
Listing Agent Listing ID: 6646517 |
Building |
|---|
Building Details Builder Name: Columbia |
Building Area Building Area: 2727 Square Feet |
Community |
|---|
Community Features: Gated, Pickleball Court(s), Community Spa Htd, Community Spa, Community Pool Htd, Guarded Entry, Golf, Tennis Court(s), Biking/Walking Path, Clubhouse |
HOA |
|---|
HOA Fee Includes: Insurance, Maintenance Grounds, Street Maint, Front Yard Maint, Trash, Roof Replacement, Maintenance ExteriorHOA Name: Columbia CommunityHOA Phone: 602-437-4777HOA Phone (alt): 480-513-1500HOA Name (second): DC RanchHOA Fee (second): 359.25HOA Fee Frequency (second): MonthlyHas an HOAHOA Fee: $400/Monthly |
Lot Information |
|---|
Lot Area: 2727 sqft |
Offer |
|---|
Listing Terms: Conventional, FHA, VA Loan |
Energy |
|---|
Energy Efficiency Features: Multi-Zones |
Compensation |
|---|
Buyer Agency Commission: 2.5Buyer Agency Commission Type: % |
Notes The listing broker’s offer of compensation is made only to participants of the MLS where the listing is filed |
Business |
|---|
Business Information Ownership: Fee Simple |
Miscellaneous |
|---|
Mls Number: 6646517Zillow Contingency Status: Accepting Back-up Offers |
Additional Information |
|---|
HOA Amenities: Management |
Last check for updates: 1 day ago
Listing courtesy of Stephen E Zimmerman, (480) 326-2343
Fulton Grace Realty
Martin Walsh, (847) 287-3563
Fulton Grace Realty
Source: ARMLS, MLS#6646517

All information should be verified by the recipient and none is guaranteed as accurate by ARMLS
Listing Information presented by local MLS brokerage: Zillow, Inc., Designated REALTOR®- Chris Long - (480) 907-1010
The listing broker’s offer of compensation is made only to participants of the MLS where the listing is filed.
Listing Information presented by local MLS brokerage: Zillow, Inc., Designated REALTOR®- Chris Long - (480) 907-1010
The listing broker’s offer of compensation is made only to participants of the MLS where the listing is filed.
Price History for 9270 E Thompson Peak Pkwy #321
| Date | Price | Event | Source |
|---|---|---|---|
| 02/28/2024 | $1,150,000 | PriceChange | ARMLS #6646517 |
| 01/11/2024 | $1,200,000 | Listed For Sale | ARMLS #6646517 |
| 05/13/2013 | $595,000 | Sold | ARMLS #4798280 |
| 11/28/2012 | $650,000 | PriceChange | Agent Provided |
| 09/17/2012 | $660,000 | PriceChange | Agent Provided |
| 08/04/2012 | $680,000 | Listed For Sale | Agent Provided |
| 09/27/2002 | $471,782 | Sold | N/A |
Similar Homes You May Like
Skip to last item
- American Realty Brokers, ARMLS
- Russ Lyon Sotheby's International Realty, ARMLS
- See more homes for sale inScottsdaleTake a look
Skip to first item
New Listings near 9270 E Thompson Peak Pkwy #321
Skip to last item
- Russ Lyon Sotheby's International Realty, ARMLS
- Berkshire Hathaway HomeServices Arizona Properties, ARMLS
- Keller Williams Arizona Realty, ARMLS
- See more homes for sale inScottsdaleTake a look
Skip to first item
Property Taxes and Assessment
| Year | 2022 |
|---|---|
| Tax | $4,260 |
| Assessment | $563,500 |
Home facts updated by county records
Comparable Sales for 9270 E Thompson Peak Pkwy #321
Address | Distance | Property Type | Sold Price | Sold Date | Bed | Bath | Sqft |
|---|---|---|---|---|---|---|---|
0.22 | Townhouse | $1,300,000 | 05/01/23 | 4 | 4 | 3,219 | |
0.20 | Townhouse | $1,099,000 | 06/09/23 | 3 | 3 | 2,206 | |
0.09 | Townhouse | $1,100,000 | 05/24/23 | 2 | 2 | 2,037 | |
0.12 | Townhouse | $1,150,000 | 06/30/23 | 2 | 2 | 2,098 | |
0.41 | Townhouse | $725,000 | 06/16/23 | 3 | 2 | 1,825 | |
0.46 | Townhouse | $935,000 | 03/04/24 | 3 | 2 | 1,703 | |
0.54 | Townhouse | $635,000 | 05/11/23 | 3 | 2 | 1,785 | |
0.39 | Townhouse | $929,000 | 09/07/23 | 3 | 2 | 1,715 | |
0.48 | Townhouse | $1,275,000 | 08/25/23 | 3 | 3 | 2,390 |
What Locals Say about DC Ranch
- Trulia User
- Resident
- 2y ago
"Everything is good in the area , safe the neighborhood, everything is closed to doing and buy , supermarket is great "
- Angie R.
- Resident
- 3y ago
"I am remote, but it is close to the freeway, restaurants, grocery stores, malls, schools, hiking, everything!"
- Hannah.westlund
- Resident
- 3y ago
"There are plenty of paths and trails to walk on, some of them have foliage cover from the heat but not all. Plenty of dog waste disposals throughout. "
- Klarra D.
- Prev. Resident
- 4y ago
"Gorgeous, well-maintained area with many coffee houses, shops and great restaurants. More of an expensive area however it’s is a quality based city. I’ve enjoyed living there very much and and moving back because it’s the best."
- Penmetsas
- Resident
- 4y ago
"There are lots of events organized by DC Ranch throughout the year for adults kids different age groups."
- Jennifer S.
- 10y ago
"I Live and Work in this area! It is absolutely a Wonderful area to call Home!"
- Sbarmash
- 10y ago
"Beautiful , safe DC Ranch. Mountain view, quiet street. Beautiful back yard with spa and fire pit built in to natural stone. Hand scraped hardwood, granite in kitchen and bathrooms. Travertine ensuite. Built in Viking fridge and all stainless appliances. Kohler and Brizo fixtures. Newly renoed and painted."
LGBTQ Local Legal Protections
LGBTQ Local Legal Protections
Stephen E Zimmerman, Fulton Grace Realty

9270 E Thompson Peak Pkwy #321, Scottsdale, AZ 85255 is a 3 bedroom, 4 bathroom, 2,727 sqft townhouse built in 2002. 9270 E Thompson Peak Pkwy #321 is located in DC Ranch, Scottsdale. This property is currently available for sale and was listed by ARMLS on Jan 11, 2024. The MLS # for this home is MLS# 6646517.
