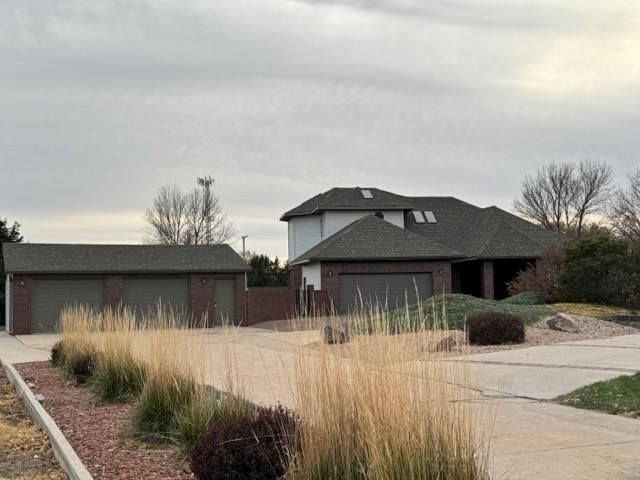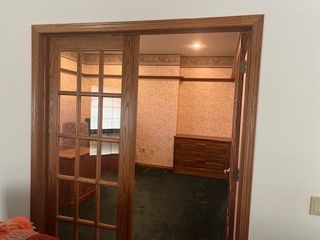


FOR SALE1.66 ACRES
927 L St
Franklin, NE 68939
- 2 Beds
- 2 Baths
- 2,408 sqft (on 1.66 acres)
- 2 Beds
- 2 Baths
- 2,408 sqft (on 1.66 acres)
2 Beds
2 Baths
2,408 sqft
(on 1.66 acres)
Local Information
© Google
-- mins to
Commute Destination
Description
AMAZING!! This describes this one of a kind 2 bedroom 2 bathroom home. Open floor plan features a large entry with open staircase, formal dining room and living room with fireplace. The Kitchen features cherrywood cabinets, a large island, two ovens and ceramic tile flooring. The utility room, located between the kitchen and the garage has a sink, a drop down ironing board, upper and lower cabinets and a closet. The office located of the living room has double glass doors. The main floor also has a large bath and bedroom. The upstairs features a jacuzzi bathtub and a steam shower in the bathroom attached to the master with a large walk-in closet. The poured wall basement is large and has a nine foot ceiling. Two furnaces, 2 central air conditioners (one is new), two water heaters, water softener and a reverse osmosis system. The back features a large concrete and brick patio. The large lot (1.66 acres) features a 2 car detached garage in addition to the two car attached garage. A new roof, siding, windows and garage doors are a bonus. This house is on a HUGE lot and is a must see.
Home Highlights
Parking
4 Car Garage
Outdoor
Patio
A/C
Heating & Cooling
HOA
None
Price/Sqft
$156
Listed
173 days ago
Home Details for 927 L St
Interior Features |
|---|
Interior Details Basement: Full,Sump PumpNumber of Rooms: 6Types of Rooms: Master Bedroom, Bedroom 2, Dining Room, Kitchen, Living Room, Basement |
Beds & Baths Number of Bedrooms: 2Number of Bathrooms: 2Number of Bathrooms (main level): 1 |
Dimensions and Layout Living Area: 2408 Square Feet |
Appliances & Utilities Utilities: Natural Gas Connected, Electricity Connected, Cable Connected, Phone ConnectedAppliances: Water Softener Owned, Electric Range, Dishwasher, Disposal, Refrigerator, Microwave, Electric Water HeaterDishwasherDisposalLaundry: Main Level,Off Kitchen,Electric,TileMicrowaveRefrigerator |
Heating & Cooling Heating: Natural GasHas CoolingAir Conditioning: Central AirHas HeatingHeating Fuel: Natural Gas |
Fireplace & Spa Number of Fireplaces: 1Fireplace: Living Room, One, GasHas a Fireplace |
Gas & Electric Has Electric on Property |
Windows, Doors, Floors & Walls Window: Storm Window(s), Window TreatmentsDoor: Storm Door(s) |
Levels, Entrance, & Accessibility Levels: One and One Half |
Security Security: Smoke Detector(s) |
Exterior Features |
|---|
Exterior Home Features Roof: Asbestos ShinglePatio / Porch: PatioExterior: Rain Gutters |
Parking & Garage Number of Garage Spaces: 4Number of Covered Spaces: 4No CarportHas a GarageHas an Attached GarageParking Spaces: 4Parking: Attached and Detached,Garage Door Opener,Detached Garage |
Frontage Waterfront: NoneResponsible for Road Maintenance: City MaintainedRoad Surface Type: BlacktopNot on Waterfront |
Water & Sewer Sewer: Public Sewer |
Finished Area Finished Area (above surface): 2408 Square FeetFinished Area (below surface): 1880 Square Feet |
Days on Market |
|---|
Days on Market: 173 |
Property Information |
|---|
Year Built Year Built: 1997 |
Property Type / Style Property Type: ResidentialProperty Subtype: Single Family Residence |
Building Construction Materials: Frame, Vinyl Siding, BrickDoes Not Include Home Warranty |
Property Information Parcel Number: 5000750 |
Price & Status |
|---|
Price List Price: $375,000Price Per Sqft: $156 |
Status Change & Dates Possession Timing: Close Of Escrow |
Active Status |
|---|
MLS Status: Active |
Location |
|---|
Direction & Address City: FranklinCommunity: NE |
School Information Elementary School: FranklinJr High / Middle School: FranklinHigh School: Franklin |
Agent Information |
|---|
Listing Agent Listing ID: 20231357 |
Building |
|---|
Building Area Building Area: 4288 Square Feet |
Lot Information |
|---|
Lot Area: 1.6644 Acres |
Compensation |
|---|
Buyer Agency Commission: 2.4Buyer Agency Commission Type: %Sub Agency Commission: N |
Notes The listing broker’s offer of compensation is made only to participants of the MLS where the listing is filed |
Miscellaneous |
|---|
BasementMls Number: 20231357Living Area Range: 2301-2500Living Area Range Units: Square Feet |
Last check for updates: about 21 hours ago
Listing courtesy of Scott Sinsel
McBride Realty Services
Glenda Jacobsen
McBride Realty Services
Source: REALTORS of Greater Mid-Nebraska MLS, MLS#20231357
Price History for 927 L St
| Date | Price | Event | Source |
|---|---|---|---|
| 12/13/2023 | $375,000 | PriceChange | REALTORS of Greater Mid-Nebraska MLS #20231357 |
| 11/07/2023 | $435,000 | Listed For Sale | REALTORS of Greater Mid-Nebraska MLS #20231357 |
Similar Homes You May Like
Skip to last item
Skip to first item
New Listings near 927 L St
Skip to last item
Skip to first item
Comparable Sales for 927 L St
Address | Distance | Property Type | Sold Price | Sold Date | Bed | Bath | Sqft |
|---|---|---|---|---|---|---|---|
0.58 | Single-Family Home | $145,000 | 06/30/23 | 3 | 2 | 1,338 | |
0.50 | Single-Family Home | $125,000 | 07/28/23 | 4 | 2 | 1,494 |
LGBTQ Local Legal Protections
LGBTQ Local Legal Protections
Scott Sinsel, McBride Realty Services
IDX information is provided exclusively for personal, non-commercial use, and may not be used for any purpose other than to identify prospective properties consumers may be interested in purchasing. Information is deemed reliable but not guaranteed.
The listing broker’s offer of compensation is made only to participants of the MLS where the listing is filed.
The listing broker’s offer of compensation is made only to participants of the MLS where the listing is filed.
927 L St, Franklin, NE 68939 is a 2 bedroom, 2 bathroom, 2,408 sqft single-family home built in 1997. This property is currently available for sale and was listed by REALTORS of Greater Mid-Nebraska MLS on Nov 7, 2023. The MLS # for this home is MLS# 20231357.
