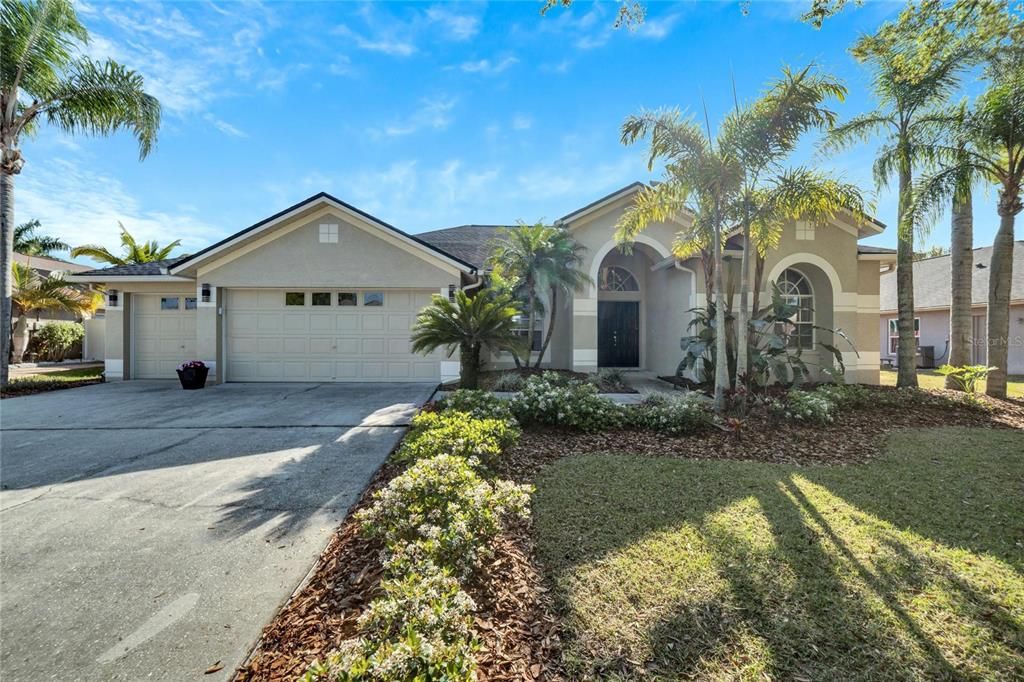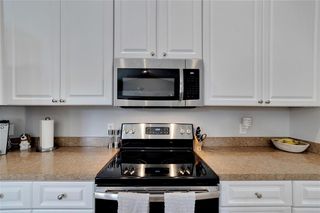


PENDING0.25 ACRES
9229 Sunnyoak Dr
Riverview, FL 33569
Riverglen of Brandon- 4 Beds
- 2 Baths
- 2,216 sqft (on 0.25 acres)
- 4 Beds
- 2 Baths
- 2,216 sqft (on 0.25 acres)
4 Beds
2 Baths
2,216 sqft
(on 0.25 acres)
Local Information
© Google
-- mins to
Commute Destination
Description
Welcome to this bright and spacious 4 bedroom, 2 bath, 3 car garage, fenced in POOL HOME located in the desirable subdivision of RIVERGLEN on a .25 acre lot! Step inside to discover a well maintained home with an abundance of natural light throughout due to the large windows, ample patio sliders, and cathedral ceilings in almost every room! The master bedroom is extra spacious complete with dual walk-in closets and an ensuite bathroom that offers dual sinks, a separate shower stall, a luxurious jetted tub, and a private toilet closet. Whether you step out of the master bedroom, living room, family sitting room or the back bedroom through any of the 4 separate patio sliders you have easy access the covered and screened-in patio as you relax in your private pool and enjoy a meticulously manicured yard. Updates include a new 4-ton Lennox A/C unit and air handler installed in September 2023 with a transferable warranty, hot water heater March 2024, pool pump 2019, recently replaced garage door openers, and fresh Sherwin Williams exterior and interior paint. The 8-year-old roof also has a transferable warranty. With NO CDD fees and a low monthly HOA fee in a community that has two playgrounds, tennis courts, racquet ball courts, and nicely shaded streets to go for long walks while also enjoying the convenience of living just minutes away from major thoroughfares such as I-75, US 301, and the Selmon Expressway, this MOVE IN READY pool home won’t last long! Schedule your viewing today and make this outstanding property your new Riverview, Florida home.
Home Highlights
Parking
Garage
Outdoor
Pool
View
No Info
HOA
$30/Monthly
Price/Sqft
$221
Listed
30 days ago
Home Details for 9229 Sunnyoak Dr
Interior Features |
|---|
Interior Details Number of Rooms: 10 |
Beds & Baths Number of Bedrooms: 4Number of Bathrooms: 2Number of Bathrooms (full): 2 |
Dimensions and Layout Living Area: 2216 Square Feet |
Appliances & Utilities Utilities: BB/HS Internet Available, Cable Available, Electricity Connected, PublicAppliances: Dishwasher, Disposal, Microwave, Range, Water SoftenerDishwasherDisposalLaundry: Laundry RoomMicrowave |
Heating & Cooling Heating: Central, ElectricHas CoolingAir Conditioning: Central AirHas HeatingHeating Fuel: Central |
Fireplace & Spa No FireplaceNo Spa |
Gas & Electric Has Electric on Property |
Windows, Doors, Floors & Walls Flooring: Carpet, Tile |
Levels, Entrance, & Accessibility Stories: 1Number of Stories: 1Levels: OneFloors: Carpet, Tile |
View No View |
Exterior Features |
|---|
Exterior Home Features Roof: ShingleFencing: Fenced, Vinyl, WoodExterior: Sidewalk, Sliding DoorsFoundation: SlabHas a Private Pool |
Parking & Garage Number of Garage Spaces: 3Number of Covered Spaces: 3No CarportHas a GarageNo Attached GarageParking Spaces: 3Parking: Garage |
Pool Pool: Auto Cleaner, In Ground, Screen EnclosurePool |
Frontage Road Surface Type: PavedNot on Waterfront |
Water & Sewer Sewer: Public Sewer |
Days on Market |
|---|
Days on Market: 30 |
Property Information |
|---|
Year Built Year Built: 1997 |
Property Type / Style Property Type: ResidentialProperty Subtype: Single Family Residence |
Building Construction Materials: Block, StuccoNot a New Construction |
Property Information Parcel Number: U2230202SH00000700005.0 |
Price & Status |
|---|
Price List Price: $489,000Price Per Sqft: $221 |
Active Status |
|---|
MLS Status: Pending |
Location |
|---|
Direction & Address City: RiverviewCommunity: Riverglen Unit 3 |
School Information Elementary School: Boyette Springs-HBJr High / Middle School: Rodgers-HBHigh School: Riverview-HB |
Agent Information |
|---|
Listing Agent Listing ID: T3514633 |
Building |
|---|
Building Area Building Area: 3155 Square Feet |
Community |
|---|
Community Features: Deed Restrictions, Playground, Racquetball, Tennis Court(s)Not Senior Community |
HOA |
|---|
Association for this Listing: TampaHas an HOAHOA Fee: $30/Monthly |
Lot Information |
|---|
Lot Area: 0.25 acres |
Listing Info |
|---|
Special Conditions: None |
Offer |
|---|
Listing Terms: Cash, Conventional, FHA, VA Loan |
Compensation |
|---|
Buyer Agency Commission: 2.5%-$395Buyer Agency Commission Type: See Remarks:Transaction Broker Commission: 2.5%-$395Transaction Broker Commission Type: % |
Notes The listing broker’s offer of compensation is made only to participants of the MLS where the listing is filed |
Business |
|---|
Business Information Ownership: Fee Simple |
Rental |
|---|
Lease Term: Min (1 to 2 Years) |
Miscellaneous |
|---|
Mls Number: T3514633Attic: Cathedral Ceiling(s), Ceiling Fans(s), Eating Space In Kitchen |
Additional Information |
|---|
Deed RestrictionsPlaygroundRacquetballTennis Court(s) |
Last check for updates: about 3 hours ago
Listing Provided by: Jessica Socci-Seifert
EXIT ELITE REALTY, (813) 835-0000
Originating MLS: Tampa
Source: Stellar MLS / MFRMLS, MLS#T3514633

IDX information is provided exclusively for personal, non-commercial use, and may not be used for any purpose other than to identify prospective properties consumers may be interested in purchasing. Information is deemed reliable but not guaranteed. Some IDX listings have been excluded from this website.
The listing broker’s offer of compensation is made only to participants of the MLS where the listing is filed.
Listing Information presented by local MLS brokerage: Zillow, Inc - (407) 904-3511
The listing broker’s offer of compensation is made only to participants of the MLS where the listing is filed.
Listing Information presented by local MLS brokerage: Zillow, Inc - (407) 904-3511
Price History for 9229 Sunnyoak Dr
| Date | Price | Event | Source |
|---|---|---|---|
| 04/08/2024 | $489,000 | Pending | Stellar MLS / MFRMLS #T3514633 |
| 03/28/2024 | $489,000 | Listed For Sale | Stellar MLS / MFRMLS #T3514633 |
| 07/10/2002 | $182,500 | Sold | N/A |
| 01/07/1997 | $30,800 | Sold | N/A |
Similar Homes You May Like
Skip to last item
- CHARLES RUTENBERG REALTY INC
- VINTAGE REAL ESTATE SERVICES
- See more homes for sale inRiverviewTake a look
Skip to first item
New Listings near 9229 Sunnyoak Dr
Skip to last item
- RE/MAX REALTY UNLIMITED
- KELLER WILLIAMS SUBURBAN TAMPA
- See more homes for sale inRiverviewTake a look
Skip to first item
Property Taxes and Assessment
| Year | 2022 |
|---|---|
| Tax | $5,546 |
| Assessment | $325,155 |
Home facts updated by county records
Comparable Sales for 9229 Sunnyoak Dr
Address | Distance | Property Type | Sold Price | Sold Date | Bed | Bath | Sqft |
|---|---|---|---|---|---|---|---|
0.15 | Single-Family Home | $494,900 | 08/31/23 | 4 | 2 | 2,112 | |
0.08 | Single-Family Home | $554,000 | 05/09/23 | 4 | 2 | 2,098 | |
0.22 | Single-Family Home | $525,000 | 02/29/24 | 4 | 2 | 2,059 | |
0.13 | Single-Family Home | $529,900 | 01/03/24 | 4 | 3 | 2,400 | |
0.20 | Single-Family Home | $470,000 | 10/13/23 | 3 | 2 | 1,786 | |
0.21 | Single-Family Home | $475,000 | 07/17/23 | 4 | 3 | 2,049 | |
0.34 | Single-Family Home | $477,000 | 11/07/23 | 4 | 2 | 1,969 |
What Locals Say about Riverglen of Brandon
- 68bymkq9wy
- Resident
- 3mo ago
"The Riverglen portion of Riverview up off of Boyette and McMullen has good parks, schools, and other nearby amenities. It also feels very safe. "
- Marilyn Rinehart
- Resident
- 4mo ago
"Two very nice parks for your kids to play in along with tennis, pickle ball and basket ball courts. Lots of sidewalks to walk on safely. "
- Monica F.
- Resident
- 3y ago
"it's quiet and that's always a plus. neighbors are friendly but not nosey. the prices are a bit high but it's Riverview."
- Prprincessmel
- Resident
- 4y ago
"Commute is reasonable. Easy access to interstate and public transportation. Only 45 minutes to downtown during rush hour."
- Michelle V.
- Resident
- 5y ago
"I love this neighborhood because it's very picturesque. our neighbors are very kind yet respect your privacy. Its kept very clean by the HOA and the homeowners here. Absolutely love it!"
- cmsreading
- 9y ago
"I have lived in the Riverglen community for more than 6 years. Thought I'd share some observations for anyone considering relocating to this community. Positives: Quiet (except for major holidays - lots of firework lovers in this area), traffic has dramatically improved with the widening project of Boyette finally seeing completion earlier this year. Low crime as neighbors tend to watch out for each other. Plenty of sidewalks for walking (and pretty well lit at night). Two parks in the immediate community that are well-tended. Seeing only the occasional home for rent in the community - nothing against renters, but it can lead to high turnover in the home and less than desirables living next to you. Within 10 minutes of I-75 (15 minutes to I-4). I can be downtown (via Selmon) in less than 20 minutes on most days. 40 minutes to the airport... Shopping: Fantastic Publix within walking distance. Radio Shack, Hess gas station, Verizon wireless all very close. Great Thai restaurant in the same complex. Downside: I have nothing negative to say about the Riverglen community in particular, moreover the area around us. We have seen dramatic housing expansions South (toward Big Bend on 301), as well as North toward South Brandon (specifically around Causeway, etc.) this adds to the traffic getting to/from the neighborhood. Finally, only two comments that are mostly cosmetic, but worthy of mention: The roads need to be resurfaced or resealed as they are getting a bit bumpy and worn. Second, many of the sidewalks are no longer level, creating trip hazards, esp. at night. I am pleased that I chose this neighborhood to live. I have some great neighbors and love my home."
- Dwayne a.
- 10y ago
"Riverview is rater 35th in the top 100 places to kive in the USA. This family friendly community has all a middle class family would require. Local shopping, grocery, pet services, friendly neighbors and stable property values. Quiet with lush plant and animal life. A haven for wildlife but not to the extent where one is afraid of snakes, alagators or the like. Close to locally grown produce, fishing, boating and family fun centers. Overall a great place to live."
LGBTQ Local Legal Protections
LGBTQ Local Legal Protections
Jessica Socci-Seifert, EXIT ELITE REALTY

9229 Sunnyoak Dr, Riverview, FL 33569 is a 4 bedroom, 2 bathroom, 2,216 sqft single-family home built in 1997. 9229 Sunnyoak Dr is located in Riverglen of Brandon, Riverview. This property is currently available for sale and was listed by Stellar MLS / MFRMLS on Mar 28, 2024. The MLS # for this home is MLS# T3514633.
