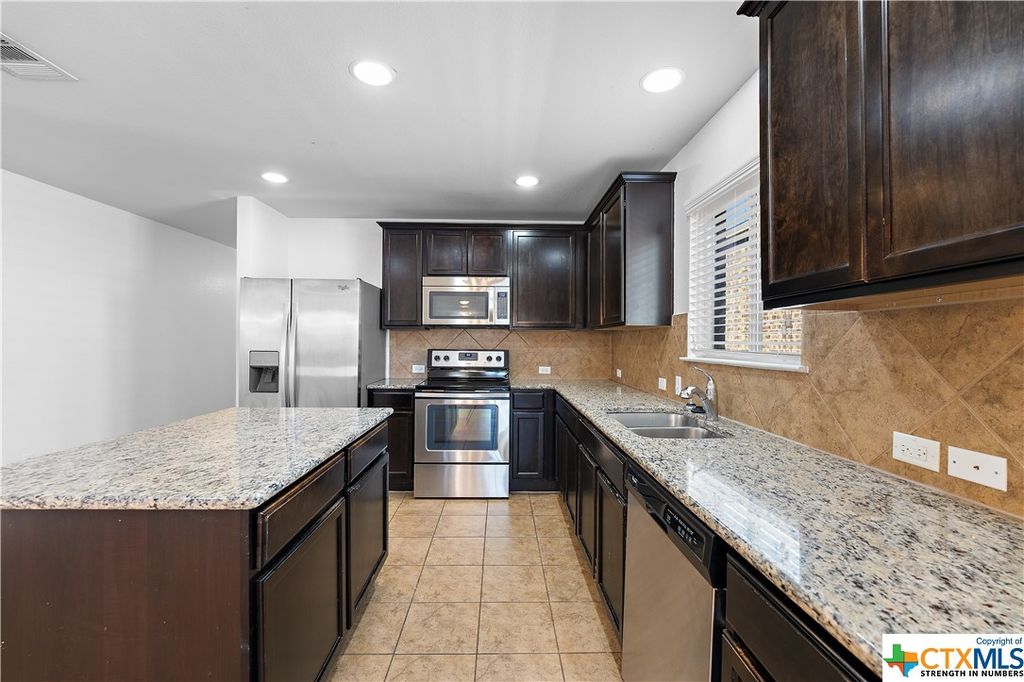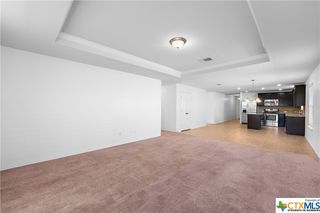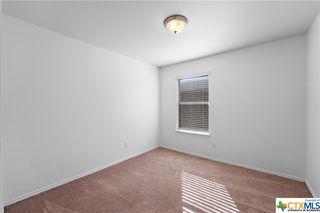


FOR SALE
3D VIEW
9212 Sandyford Ct
Killeen, TX 76542
Yowell Ranch- 4 Beds
- 2 Baths
- 1,725 sqft
- 4 Beds
- 2 Baths
- 1,725 sqft
4 Beds
2 Baths
1,725 sqft
Local Information
© Google
-- mins to
Commute Destination
Description
Welcome to your dream home! This exquisite gem offers the ideal blend of comfort and style. Step inside and be greeted by the gorgeous tile flooring complemented by plush carpeting, setting the stage for luxury living at its finest.
The heart of the home is the stunning kitchen, featuring granite countertops, a center island, and a convenient pantry that will inspire your inner chef. The split floor plan ensures privacy with the master suite boasting a soaking tub, separate shower, and double sink vanity - your personal oasis awaits.
Work from home effortlessly in the front room perfect for an office or study. With a new roof and meticulous attention to detail throughout, this home is truly move-in ready. Additionally, the coveted Yowell Ranch community offers a wealth of amenities including a community swimming pool, dog park, and basketball courts - creating a vibrant lifestyle for all.
Located in the sought-after school districts of Chaparral High School and Charles Patterson Middle School, this home is a haven for families seeking quality education and community. Don't miss out on the opportunity to make this oasis your own - schedule a showing today and start living the life you've always dreamed of!
The heart of the home is the stunning kitchen, featuring granite countertops, a center island, and a convenient pantry that will inspire your inner chef. The split floor plan ensures privacy with the master suite boasting a soaking tub, separate shower, and double sink vanity - your personal oasis awaits.
Work from home effortlessly in the front room perfect for an office or study. With a new roof and meticulous attention to detail throughout, this home is truly move-in ready. Additionally, the coveted Yowell Ranch community offers a wealth of amenities including a community swimming pool, dog park, and basketball courts - creating a vibrant lifestyle for all.
Located in the sought-after school districts of Chaparral High School and Charles Patterson Middle School, this home is a haven for families seeking quality education and community. Don't miss out on the opportunity to make this oasis your own - schedule a showing today and start living the life you've always dreamed of!
Home Highlights
Parking
Garage
Outdoor
Porch, Patio
A/C
Heating & Cooling
HOA
None
Price/Sqft
$145
Listed
58 days ago
Home Details for 9212 Sandyford Ct
Active Status |
|---|
MLS Status: Active |
Interior Features |
|---|
Beds & Baths Number of Bedrooms: 4Number of Bathrooms: 2Number of Bathrooms (full): 2 |
Dimensions and Layout Living Area: 1725 Square Feet |
Appliances & Utilities Utilities: Cable Available, High Speed Internet Available, Trash Collection PublicAppliances: Dishwasher, Electric Range, Electric Water Heater, Disposal, Refrigerator, Some Electric Appliances, Microwave, RangeDishwasherDisposalLaundry: Washer Hookup,Electric Dryer Hookup,Laundry in Utility Room,Laundry RoomMicrowaveRefrigerator |
Heating & Cooling Heating: Central,ElectricHas CoolingAir Conditioning: Central Air,Electric,1 UnitHas HeatingHeating Fuel: Central |
Fireplace & Spa Fireplace: NoneNo FireplaceNo Spa |
Windows, Doors, Floors & Walls Flooring: Carpet, Tile |
Levels, Entrance, & Accessibility Stories: 1Levels: OneFloors: Carpet, Tile |
View No ViewView: None |
Security Security: Smoke Detector(s) |
Exterior Features |
|---|
Exterior Home Features Roof: Composition ShinglePatio / Porch: Covered, Patio, PorchFencing: Back Yard, Privacy, WoodExterior: Covered Patio, PorchFoundation: Slab |
Parking & Garage Number of Garage Spaces: 2Number of Covered Spaces: 2Has a GarageParking Spaces: 2Parking: Garage |
Pool Pool: Community, In Ground |
Frontage Road Frontage: City StreetNot on Waterfront |
Water & Sewer Sewer: Public SewerWater Body: None |
Days on Market |
|---|
Days on Market: 58 |
Property Information |
|---|
Year Built Year Built: 2014 |
Property Type / Style Property Type: ResidentialProperty Subtype: Single Family ResidenceArchitecture: Traditional |
Building Construction Materials: Brick, HardiPlank Type, Masonry |
Property Information Condition: ResaleParcel Number: 417641 |
Price & Status |
|---|
Price List Price: $249,900Price Per Sqft: $145 |
Status Change & Dates Possession Timing: Closing & Funding, Closing |
Media |
|---|
Location |
|---|
Direction & Address City: KilleenCommunity: Yowell Ranch Ph One |
School Information Elementary School: Alice W. Douse Elementary SchoolElementary School District: Killeen ISDJr High / Middle School: Patterson Middle SchoolJr High / Middle School District: Killeen ISDHigh School: Chaparral High SchoolHigh School District: Killeen ISD |
Agent Information |
|---|
Listing Agent Listing ID: 535548 |
Community |
|---|
Community Features: Basketball Court, Dog Park, Playground, Trails/Paths, Community Pool |
HOA |
|---|
Association for this Listing: Fort Hood Area Association of REALTORSHas an HOA |
Lot Information |
|---|
Lot Area: 5174.928 sqft |
Offer |
|---|
Listing Agreement Type: Exclusive Right To SellListing Terms: Cash, Conventional, FHA, Owner May Carry, VA Loan |
Compensation |
|---|
Buyer Agency Commission: 3.00Buyer Agency Commission Type: % |
Notes The listing broker’s offer of compensation is made only to participants of the MLS where the listing is filed |
Miscellaneous |
|---|
Mls Number: 535548Living Area Range Units: Square FeetAttic: Pull Down StairsAttribution Contact: (254) 781-2012 |
Additional Information |
|---|
Basketball CourtDog ParkPlaygroundTrails/PathsCommunity Pool |
Last check for updates: about 7 hours ago
Listing courtesy of Jeremy Fay, (254) 300-6629
Exit Heart Of Texas Realty - K
Originating MLS: Fort Hood Area Association of REALTORS
Source: Central Texas MLS, MLS#535548

Price History for 9212 Sandyford Ct
| Date | Price | Event | Source |
|---|---|---|---|
| 02/29/2024 | $249,900 | Listed For Sale | Central Texas MLS #535548 |
| 02/12/2015 | -- | Sold | Central Texas MLS #8193281 |
| 10/25/2014 | $149,990 | PriceChange | Agent Provided |
| 10/21/2014 | $158,890 | PriceChange | Agent Provided |
| 10/12/2014 | $153,900 | PriceChange | Agent Provided |
| 08/10/2014 | $148,560 | PriceChange | Agent Provided |
| 05/24/2014 | $143,560 | PriceChange | Agent Provided |
| 05/12/2014 | $142,560 | Listed For Sale | Agent Provided |
Similar Homes You May Like
Skip to last item
- All City Real Estate Ltd. Co, Active
- Century 21 Premier REALTORS®, Active
- See more homes for sale inKilleenTake a look
Skip to first item
New Listings near 9212 Sandyford Ct
Skip to last item
- Keller Williams Realty-RR, Active
- See more homes for sale inKilleenTake a look
Skip to first item
Property Taxes and Assessment
| Year | 2023 |
|---|---|
| Tax | $4,332 |
| Assessment | $231,860 |
Home facts updated by county records
Comparable Sales for 9212 Sandyford Ct
Address | Distance | Property Type | Sold Price | Sold Date | Bed | Bath | Sqft |
|---|---|---|---|---|---|---|---|
0.05 | Single-Family Home | - | 05/02/23 | 4 | 2 | 1,661 | |
0.14 | Single-Family Home | - | 05/01/23 | 4 | 2 | 1,642 | |
0.14 | Single-Family Home | - | 06/29/23 | 3 | 2 | 1,705 | |
0.14 | Single-Family Home | - | 06/22/23 | 3 | 2 | 1,680 | |
0.15 | Single-Family Home | - | 03/28/24 | 3 | 2 | 1,630 | |
0.13 | Single-Family Home | - | 09/01/23 | 4 | 3 | 2,073 | |
0.21 | Single-Family Home | - | 03/01/24 | 3 | 2 | 1,616 | |
0.11 | Single-Family Home | - | 05/31/23 | 4 | 3 | 2,671 | |
0.25 | Single-Family Home | - | 11/14/23 | 3 | 2 | 1,641 | |
0.25 | Single-Family Home | - | 03/13/24 | 3 | 2 | 1,571 |
What Locals Say about Yowell Ranch
- Virgil F.
- Resident
- 3y ago
"Dog park and walking trail provides for good dog walking experience. A bit too many strays but not too bad"
- Jimmy F.
- Resident
- 4y ago
"dog park and trails. plenty of grassy areas, splash park, basketball court and pool. great place for the whole family"
- Lyndsey P.
- Resident
- 4y ago
"there are walking trails and a dog park in my neighborhood as well as out at community parks throughout the city. "
- anon.
- Resident
- 4y ago
"They try to organize local neighborhood events (movie nights, pool parties) but those that participate are not welcoming to newcomers. Can’t enjoy my backyard with my kids without a cranky neighbor staring disapprovingly. People drive like idiots. I move around a lot and this is one of the most unfriendly places I’ve ever lived. I can’t get out of here fast enough."
- GV
- Resident
- 4y ago
"Lots of cars parked in the street. Very crowded car parking. Otherwise it’s quiet and neighbors are easy going. Lots of school buses also go through during school year. "
- Ciscolangirl
- 11y ago
"Love the neighborhood, very clean, quiet, safe place. Walking trail leads to community pool. "
LGBTQ Local Legal Protections
LGBTQ Local Legal Protections
Jeremy Fay, Exit Heart Of Texas Realty - K

Listing and property data is from an Internet Data Exchange (IDX) provided by the Central Texas MLS.
Some properties which appear for sale on the website may no longer be available because they are for instance, under contract, sold or are no longer being offered for sale.
IDX information is provided exclusively for personal, non-commercial use, and may not be used for any purpose other than to identify prospective properties consumers may be interested in purchasing.
Information is deemed reliable but not guaranteed.
Copyright 2024 Central Texas MLS, All Rights Reserved.
The listing broker’s offer of compensation is made only to participants of the MLS where the listing is filed.
The listing broker’s offer of compensation is made only to participants of the MLS where the listing is filed.
9212 Sandyford Ct, Killeen, TX 76542 is a 4 bedroom, 2 bathroom, 1,725 sqft single-family home built in 2014. 9212 Sandyford Ct is located in Yowell Ranch, Killeen. This property is currently available for sale and was listed by Central Texas MLS on Feb 29, 2024. The MLS # for this home is MLS# 535548.
